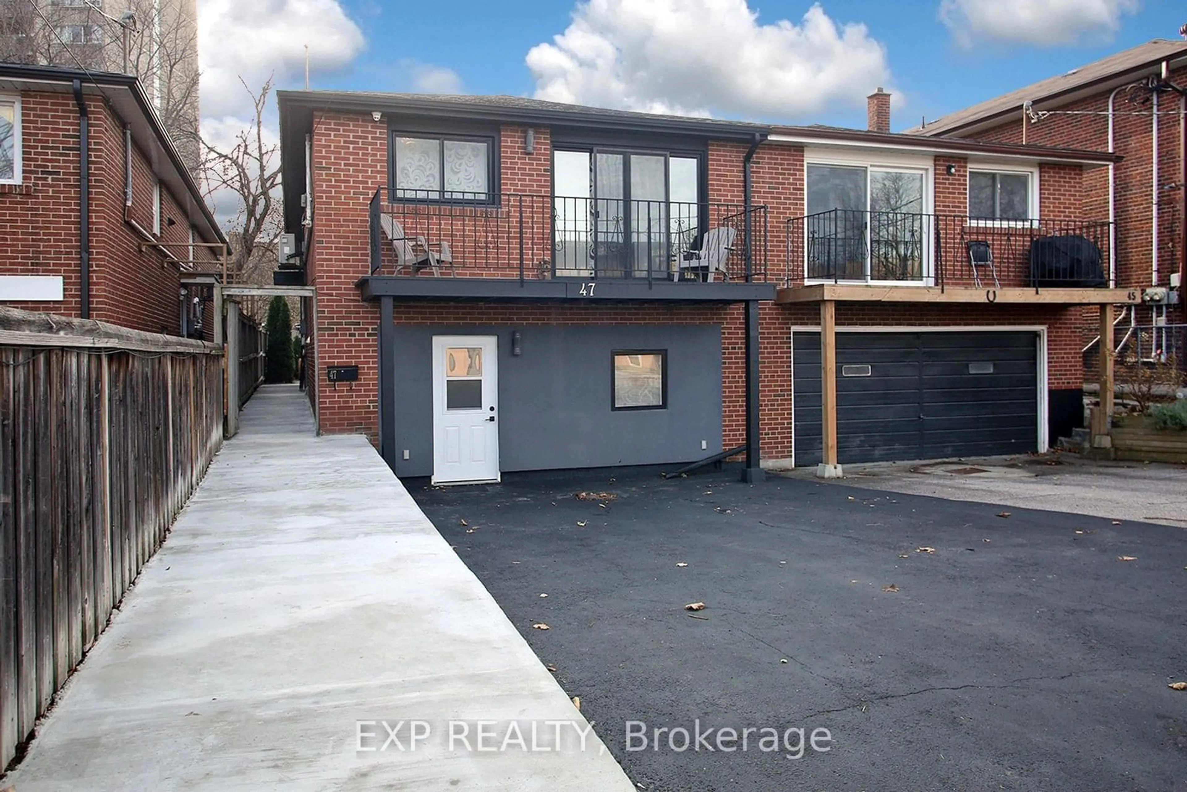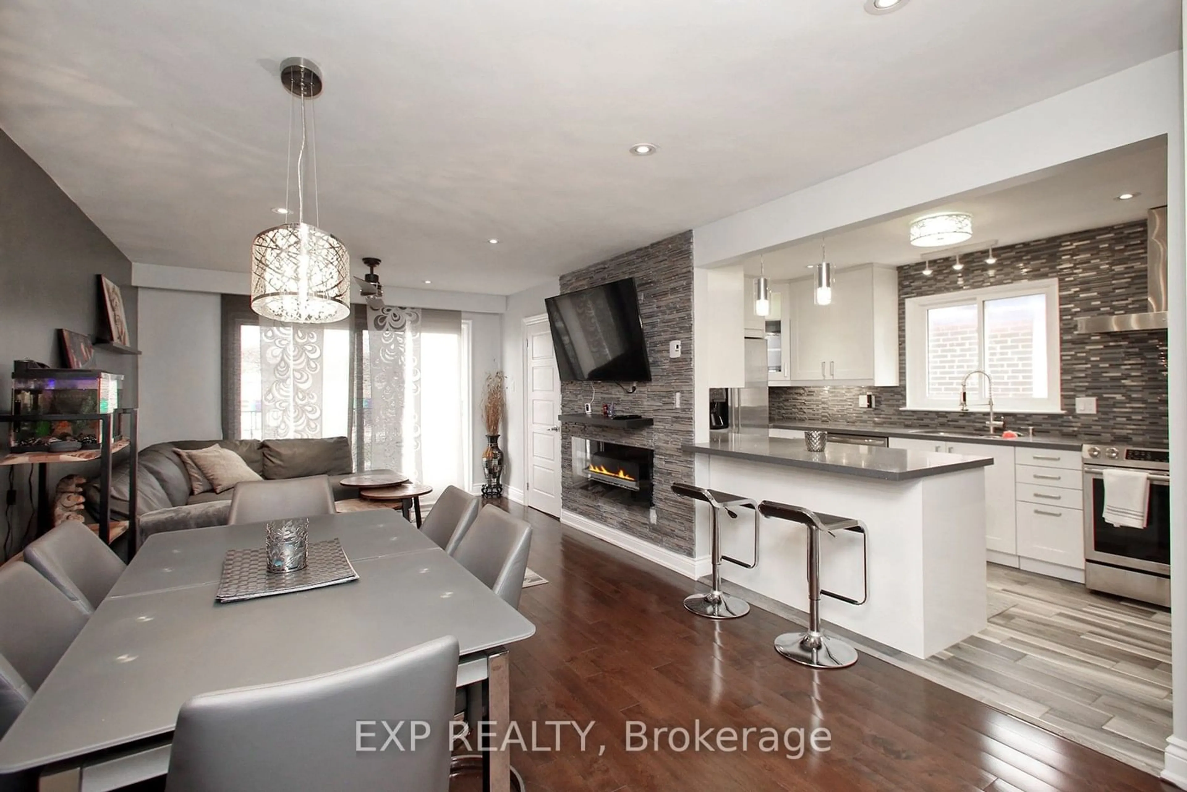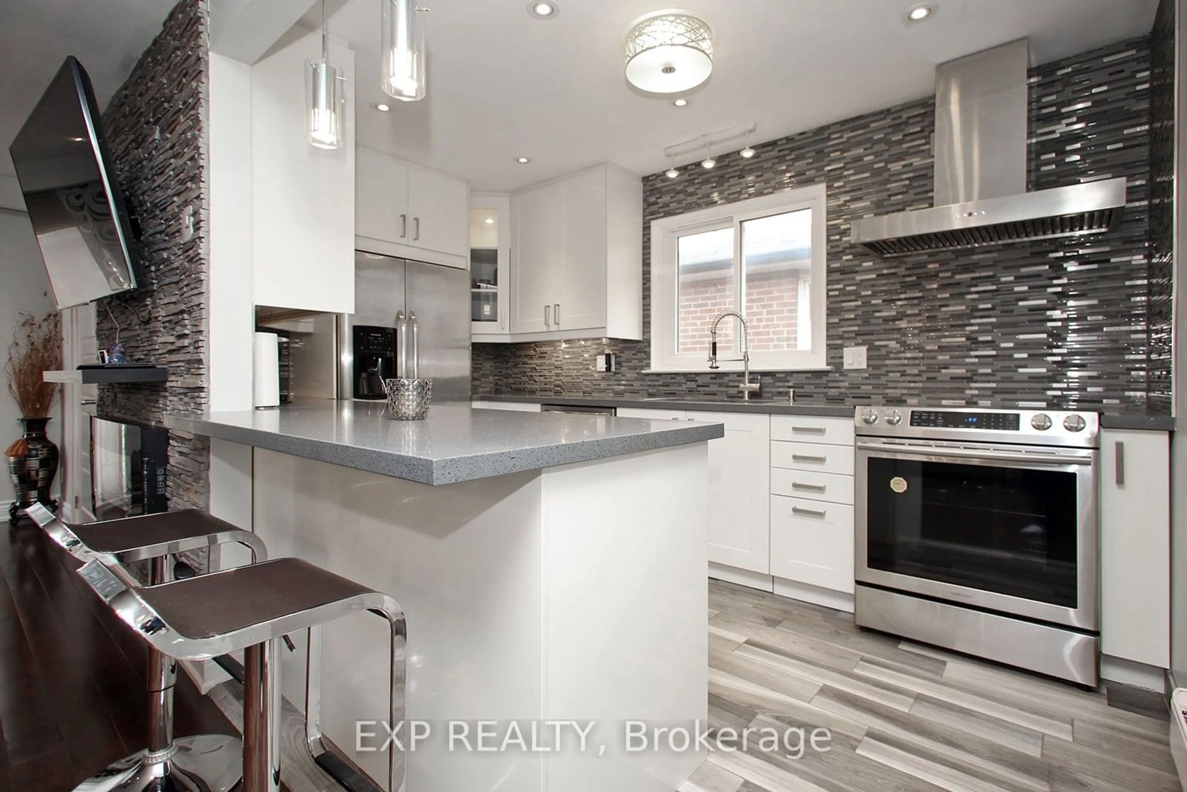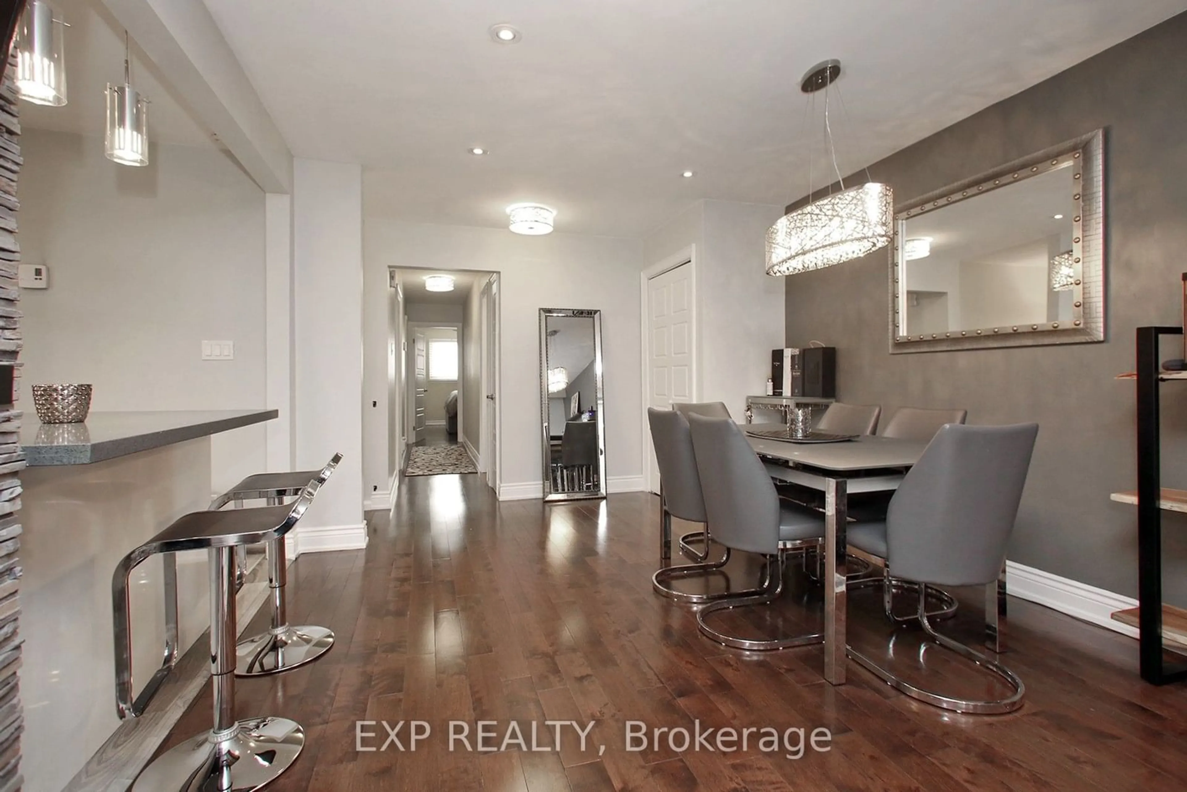47 Chapman Ave, Toronto, Ontario M4B 1C6
Contact us about this property
Highlights
Estimated ValueThis is the price Wahi expects this property to sell for.
The calculation is powered by our Instant Home Value Estimate, which uses current market and property price trends to estimate your home’s value with a 90% accuracy rate.Not available
Price/Sqft-
Est. Mortgage$4,290/mo
Tax Amount (2024)$4,328/yr
Days On Market40 days
Description
This raised bungalow in East York offers a bright and spacious upper-level unit that features 3 bedrooms and 2 bathrooms, including a primary bedroom with an en-suite with a jacuzzi tube. The open-concept living and dining area is perfect for family gatherings, while the modern kitchen boasts updated finishes and plenty of storage. Step out onto the balcony to enjoy a private outdoor space, ideal for relaxing or entertaining. The one side of the Lower Level offers a cozy, comfortable 1-bedroom unit with a welcoming living and dining area, a fully equipped kitchen, and a well-appointed bathroom. Large windows bring in natural light, creating a bright and inviting atmosphere. The other side of the lower level has a 1-bedroom unit that is thoughtfully designed with a functional living/dining area, modern kitchen, and a full bathroom. Both with their own private entrances, that provides privacy and flexibility for extended family or guests. The property includes a shared laundry area for convenience and will feature a brand-new heat pump system was recently installed. Located just minutes from the subway, Taylor Creek Park, and local amenities, this home offers comfort, versatility, and a prime location.
Property Details
Interior
Features
Upper Floor
Living
7.44 x 3.56Combined W/Den / Hardwood Floor / Fireplace Insert
Dining
7.44 x 3.56Combined W/Living / Hardwood Floor / Pot Lights
Kitchen
3.05 x 2.16Quartz Counter / Custom Backsplash / Tile Floor
Prim Bdrm
4.45 x 2.924 Pc Ensuite / Hardwood Floor / Ceiling Fan
Exterior
Features
Parking
Garage spaces -
Garage type -
Total parking spaces 4
Get up to 1% cashback when you buy your dream home with Wahi Cashback

A new way to buy a home that puts cash back in your pocket.
- Our in-house Realtors do more deals and bring that negotiating power into your corner
- We leverage technology to get you more insights, move faster and simplify the process
- Our digital business model means we pass the savings onto you, with up to 1% cashback on the purchase of your home



