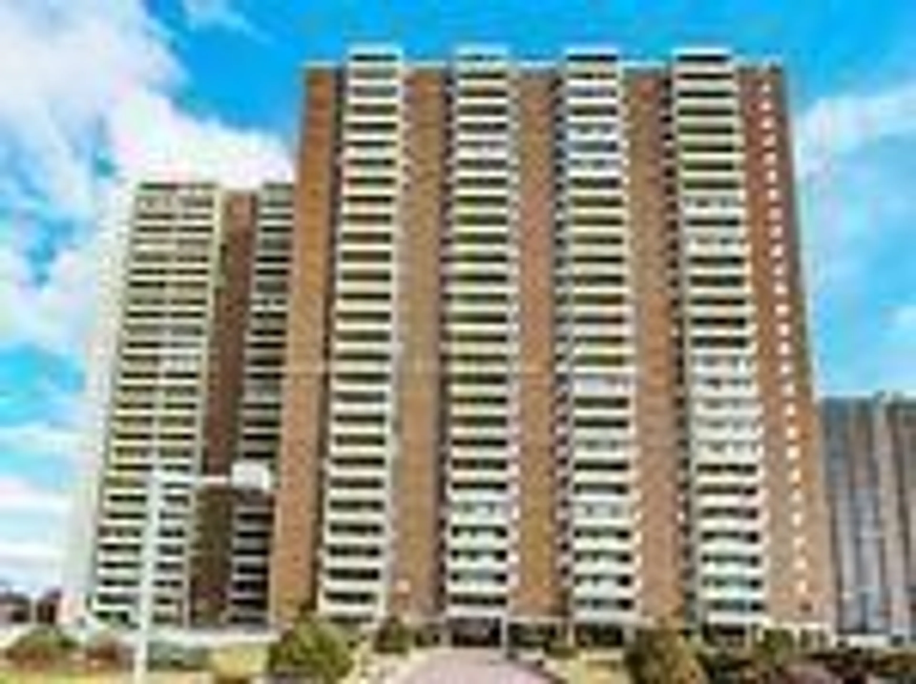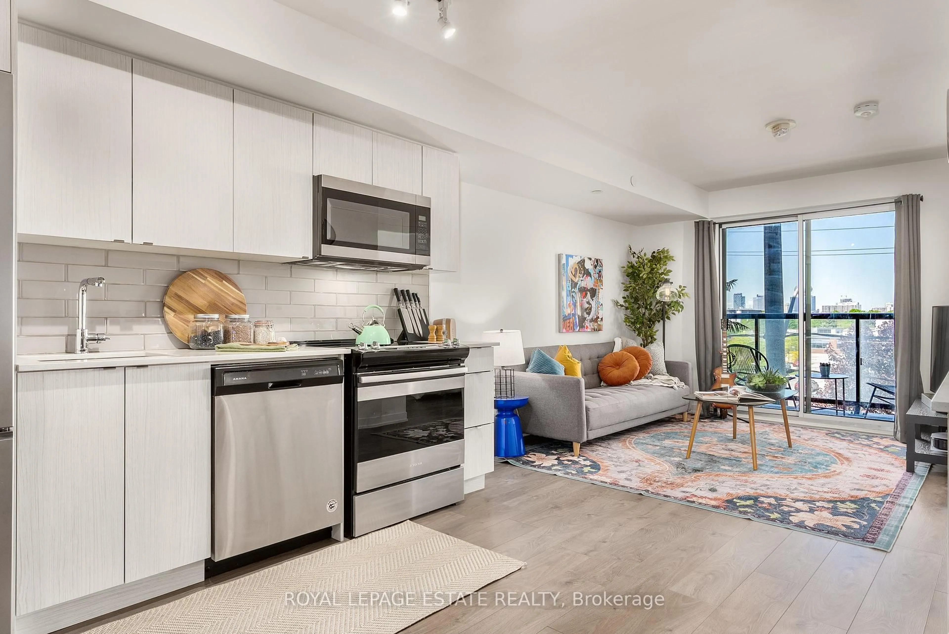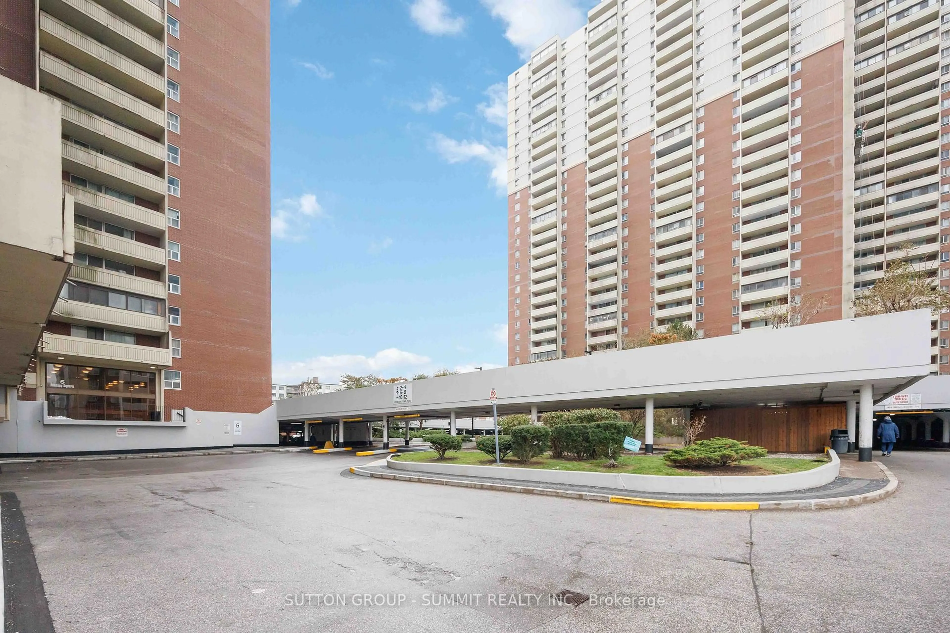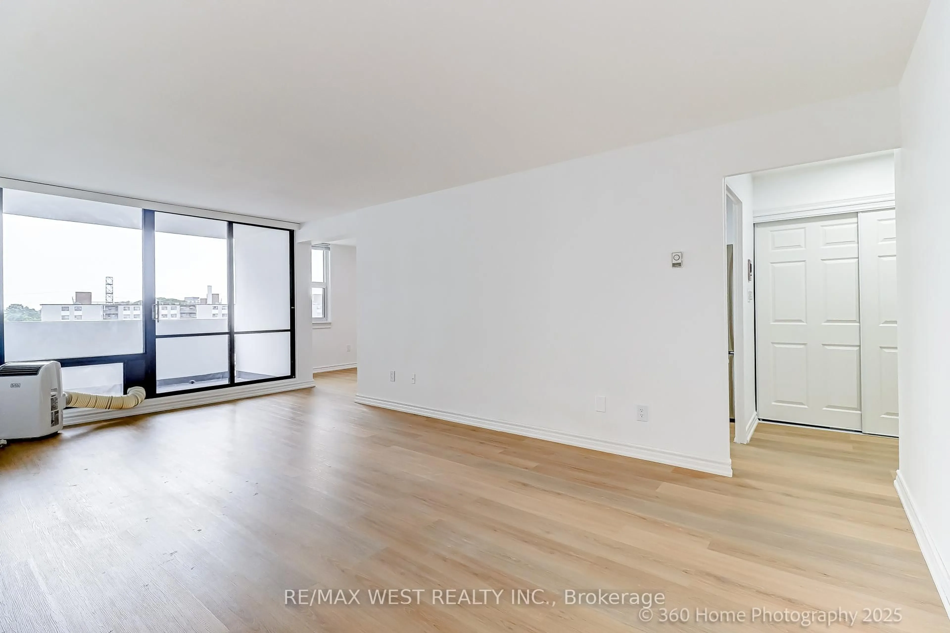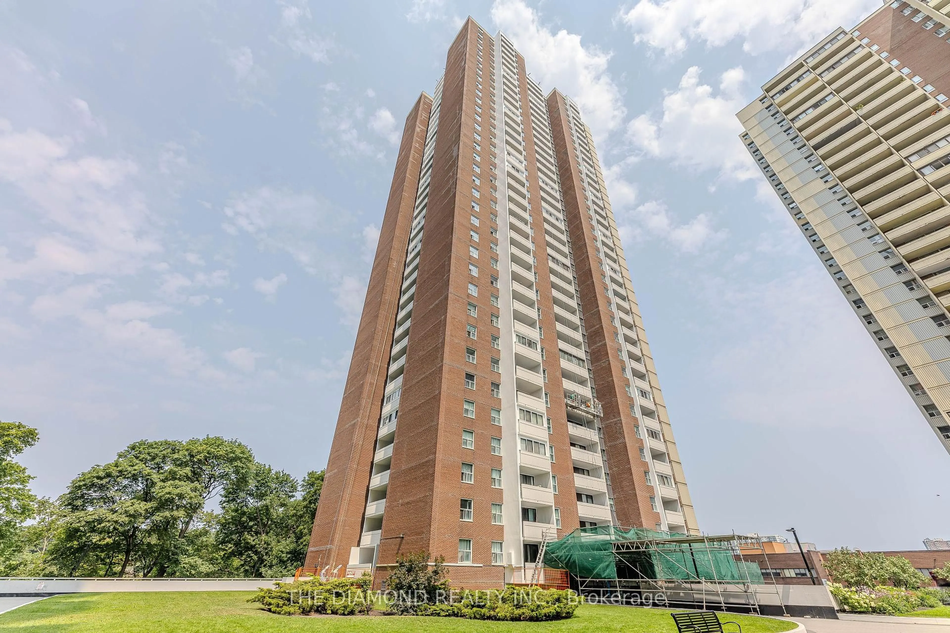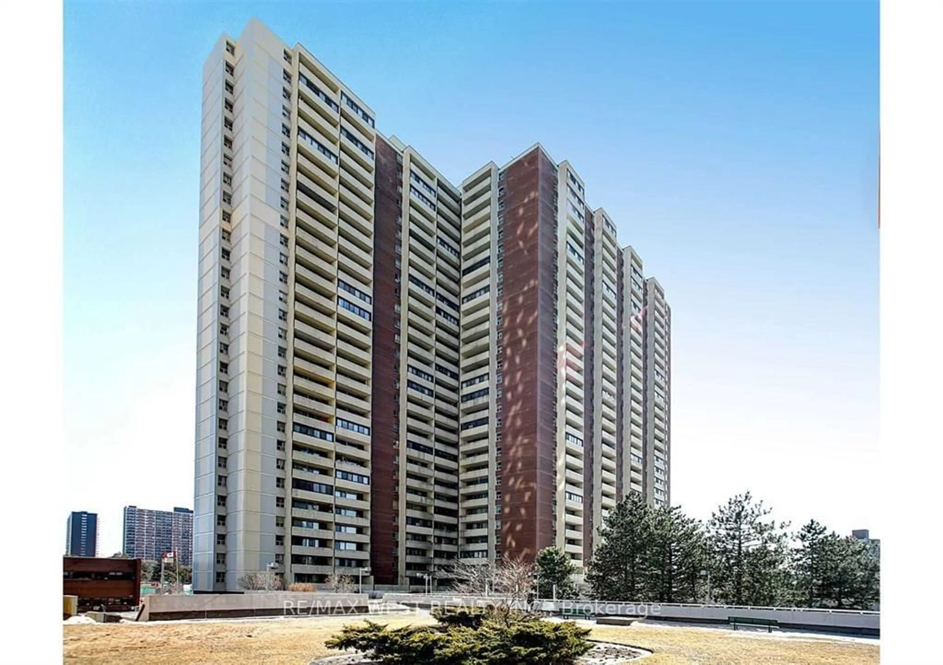Beautifully Upgraded Condo with Breathtaking Views - 3 Massey Sq, Unit 2103, Toronto Welcome to this bright and spacious unit at 3 Massey Square, featuring freshly painted walls, a fully renovated modern kitchen, and brand-new vinyl flooring throughout. The stylish mirrored closets add elegance and extra storage, while the enclosed balcony provides a versatile space - perfect for a home office, study area, or playroom for growing children. Enjoy stainless steel appliances and a functional layout designed for both comfort and convenience. Located just a 5-minute walk to Victoria Park Subway Station, 20 MINS RIDE TO DOWNTOWN CORE AND UOFT AND OLD RYERSON UNIVERSITY. this prime location offers everything you need at your doorstep - daycare, schools, doctor's offices, shopping, and more. Residents enjoy access to resort-style amenities including a lane swimming pool, sauna, basketball and squash courts, yoga room, fully equipped gym, jogging track, and more - truly a million-dollar fitness and lifestyle center. Perfect for first-time buyers, investors, or small families seeking unbeatable value and convenience in the heart of the city!
Inclusions: FRIDGE, STOVE,(SELLER IS WILLING BUY THE NEW APPLIACES FOR BEST OFFER)
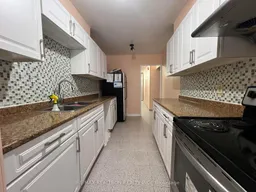 28
28

