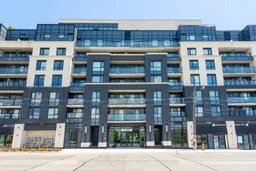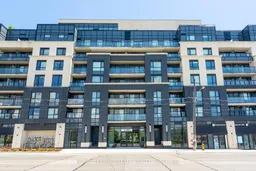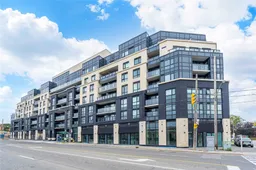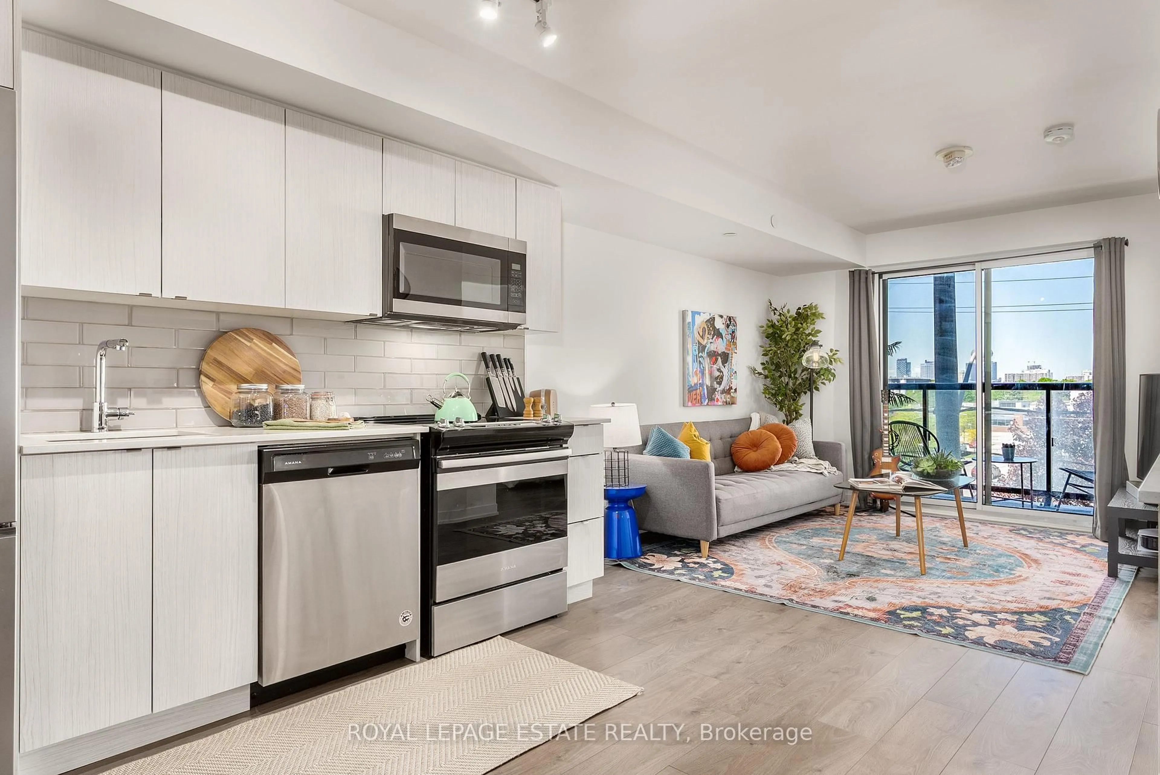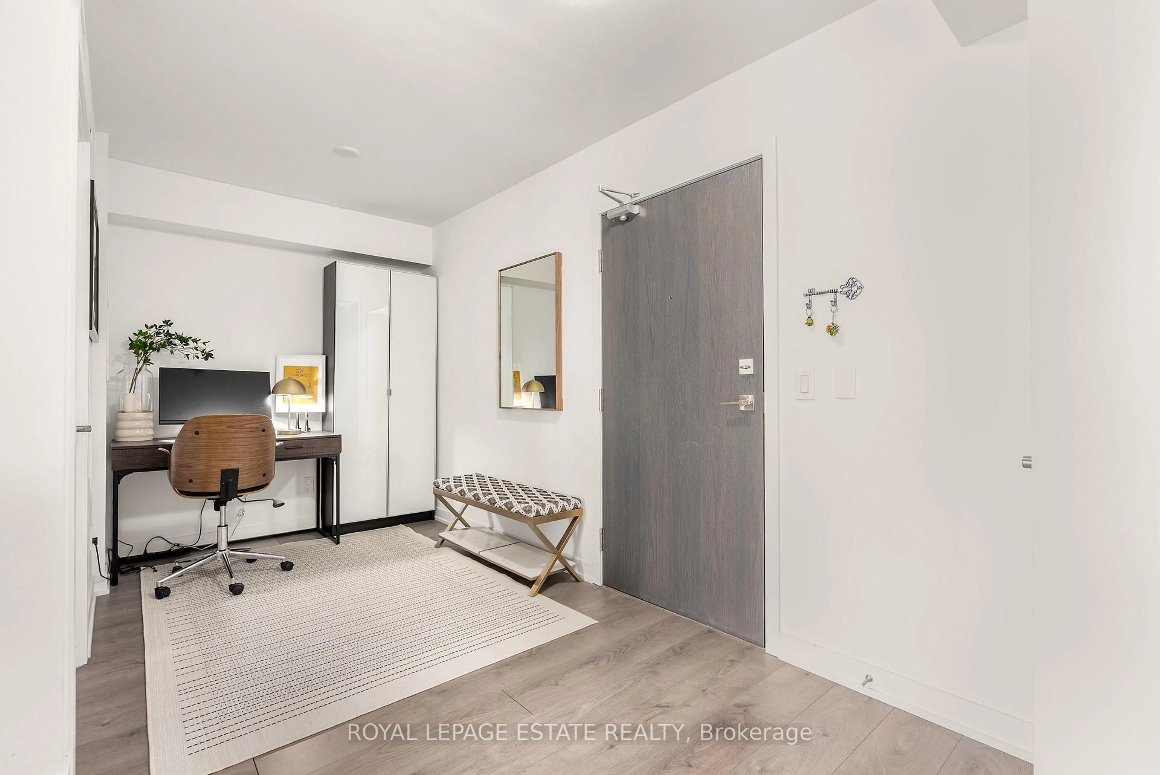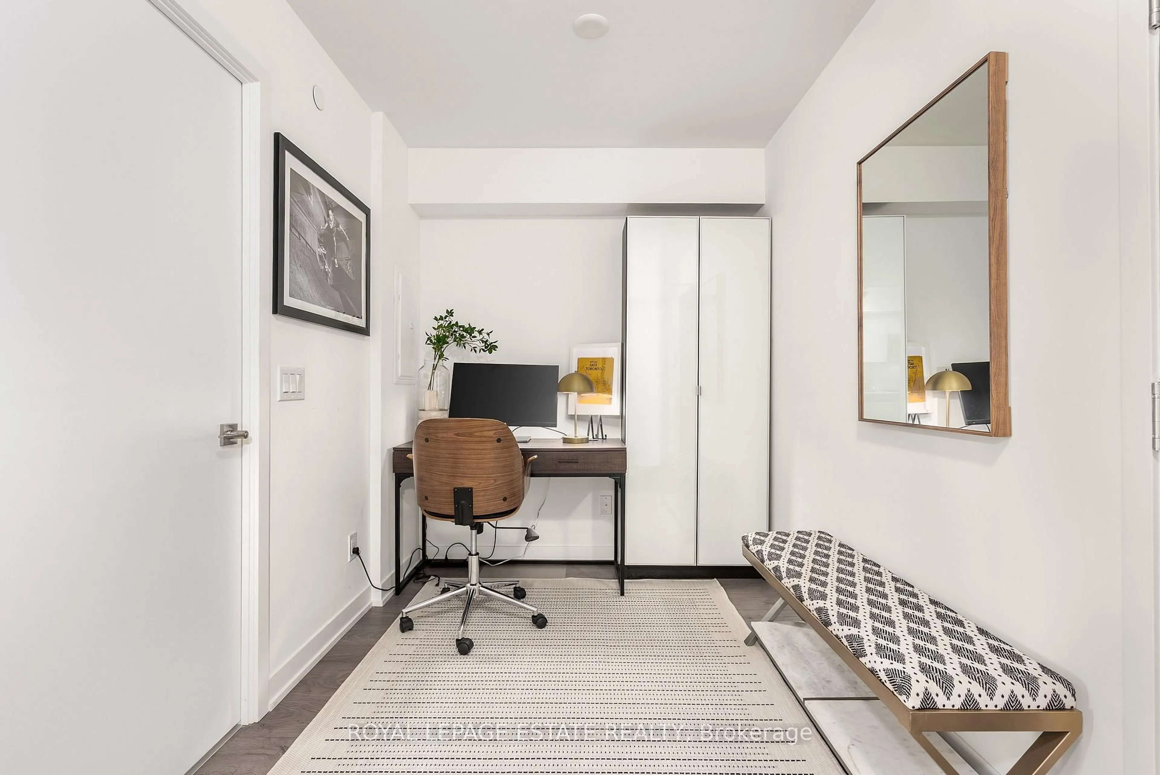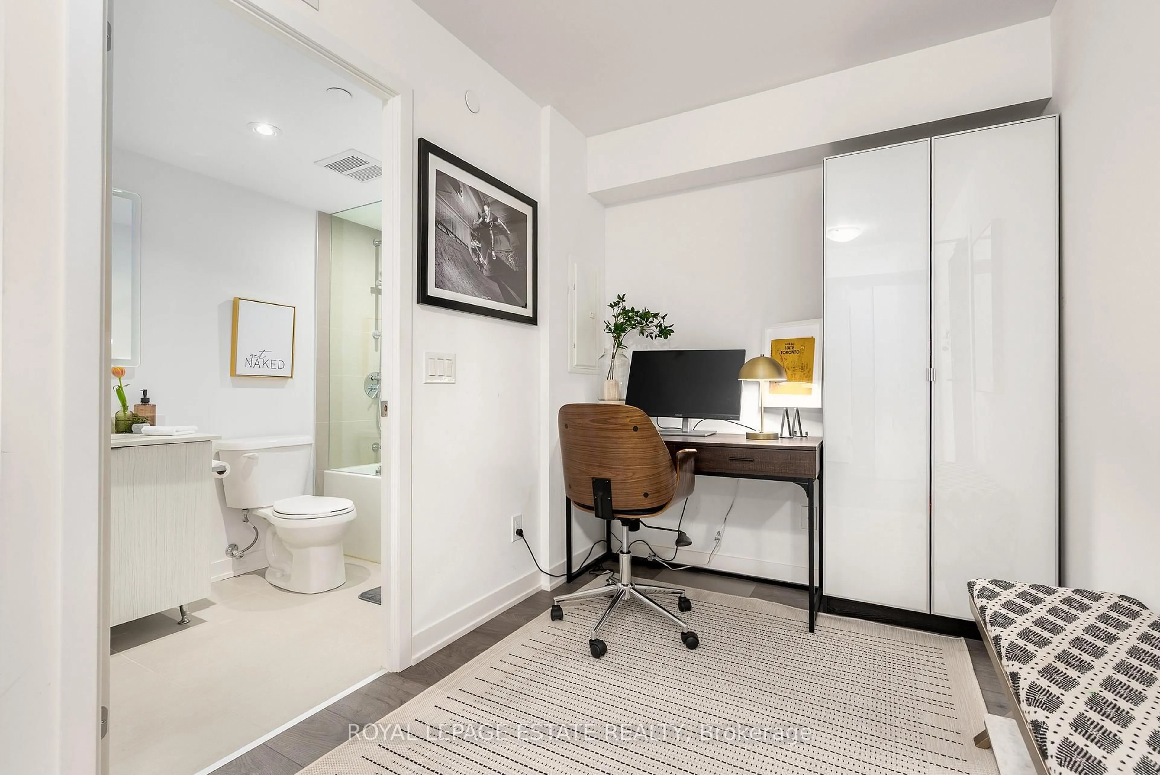1401 O'Connor Dr #317, Toronto, Ontario M4B 2V5
Contact us about this property
Highlights
Estimated valueThis is the price Wahi expects this property to sell for.
The calculation is powered by our Instant Home Value Estimate, which uses current market and property price trends to estimate your home’s value with a 90% accuracy rate.Not available
Price/Sqft$774/sqft
Monthly cost
Open Calculator
Description
Discover contemporary comfort in this bright and spacious 665 SF 1-bedroom + den, 2-bath condo at The Lanes, a stylish, well-managed building in East York's sought-after Topham neighbourhood. Tucked away from the hustle of downtown yet exceptionally well connected, this location offers a peaceful, residential atmosphere with an easy commute to the city core.The open-concept layout is filled with natural light from expansive west-facing windows, showcasing beautiful sunset views. The sleek kitchen features quartz countertops, stainless steel appliances, and modern finishes designed for both style and function. The spacious primary bedroom includes a large closet and a refined 4-piece ensuite with a glass-enclosed shower and backlit heated mirrors. A versatile den provides the perfect space for a home office, creative studio, or guest area. Residents enjoy premium amenities including concierge service, the Strike Club social lounge, Sky Deck Rooftop Lounge with panoramic views, and the Skyview Fitness Centre. Step outside to a vibrant, walkable neighbourhood with local cafés, shops, and nearby green spaces such as Topham, Warner, and Edge Parks. Whether commuting downtown in under 30 minutes, exploring ravines, or heading to the Beach for a weekend escape, this home offers the ideal balance of convenience, comfort, and community.
Property Details
Interior
Features
Flat Floor
Kitchen
4.93 x 3.64Modern Kitchen / Stainless Steel Appl / Quartz Counter
Living
3.35 x 2.93hardwood floor / Laminate / W/O To Balcony
Primary
3.81 x 3.153 Pc Ensuite / Laminate / Double Closet
Den
2.54 x 2.03Open Concept / Laminate / 4 Pc Bath
Exterior
Features
Parking
Garage spaces 1
Garage type Underground
Other parking spaces 0
Total parking spaces 1
Condo Details
Amenities
Elevator, Guest Suites, Exercise Room, Concierge, Party/Meeting Room, Rooftop Deck/Garden
Inclusions
Property History
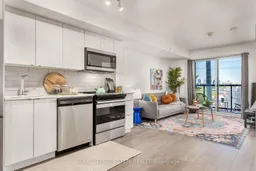 34
34