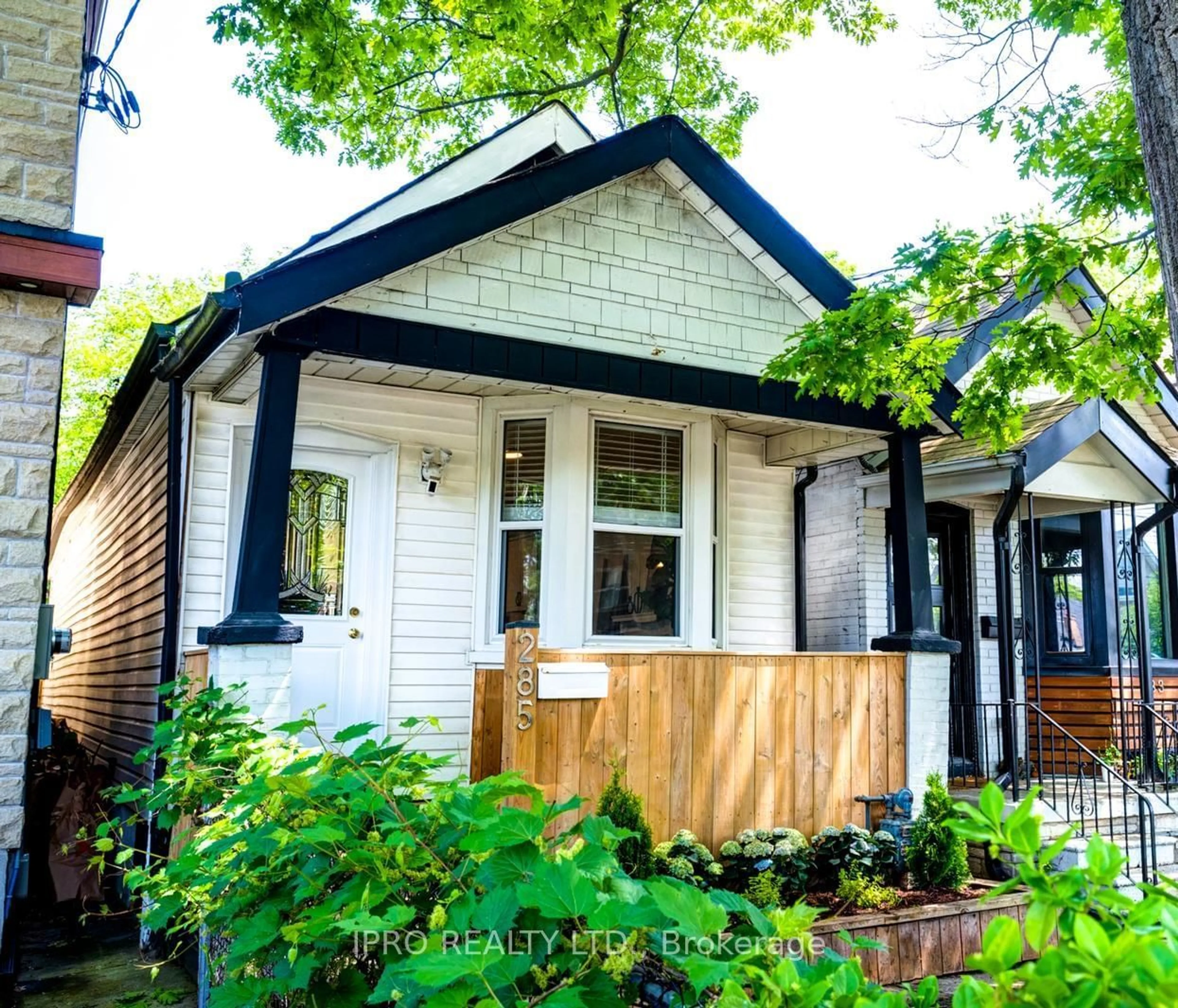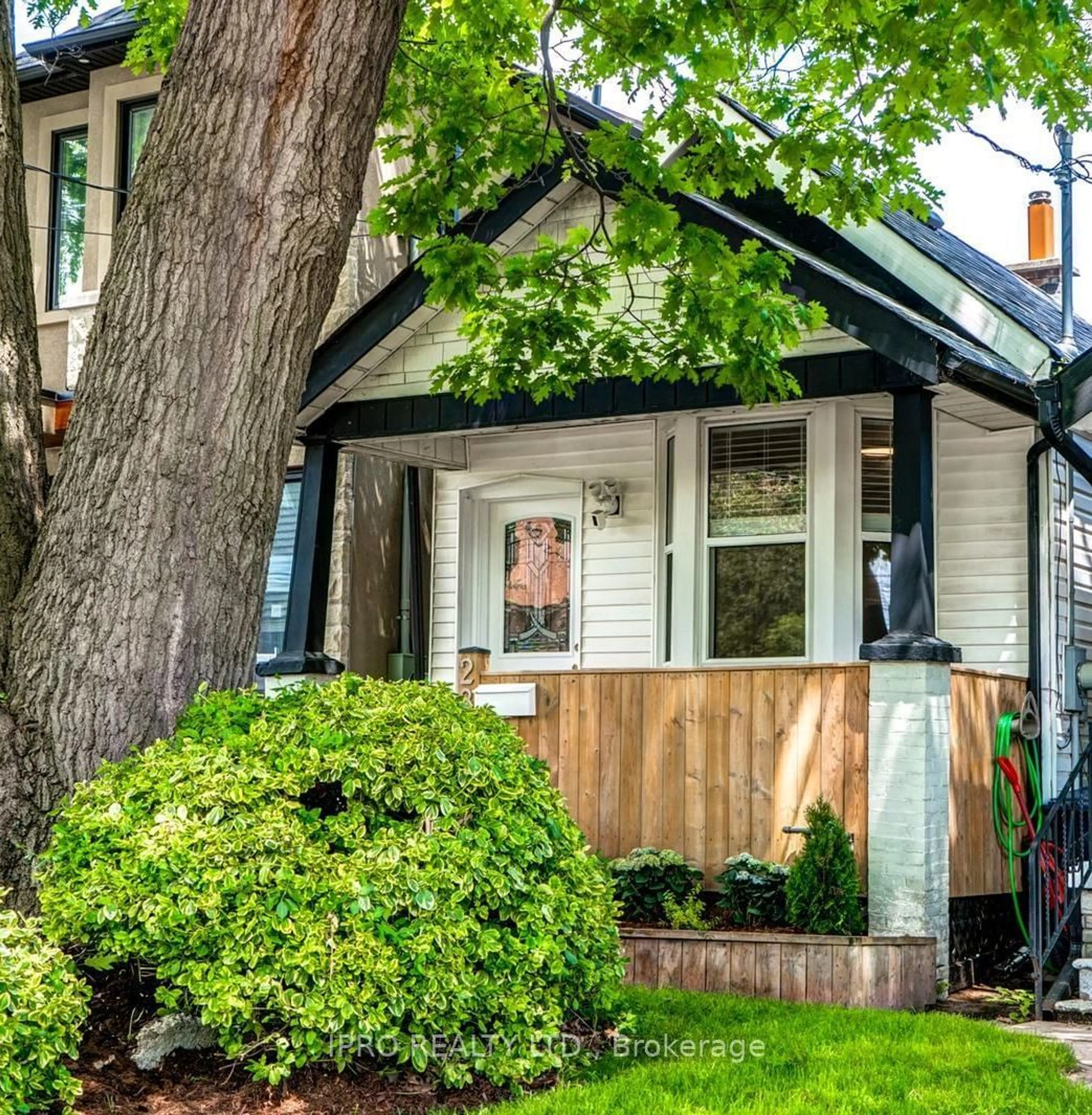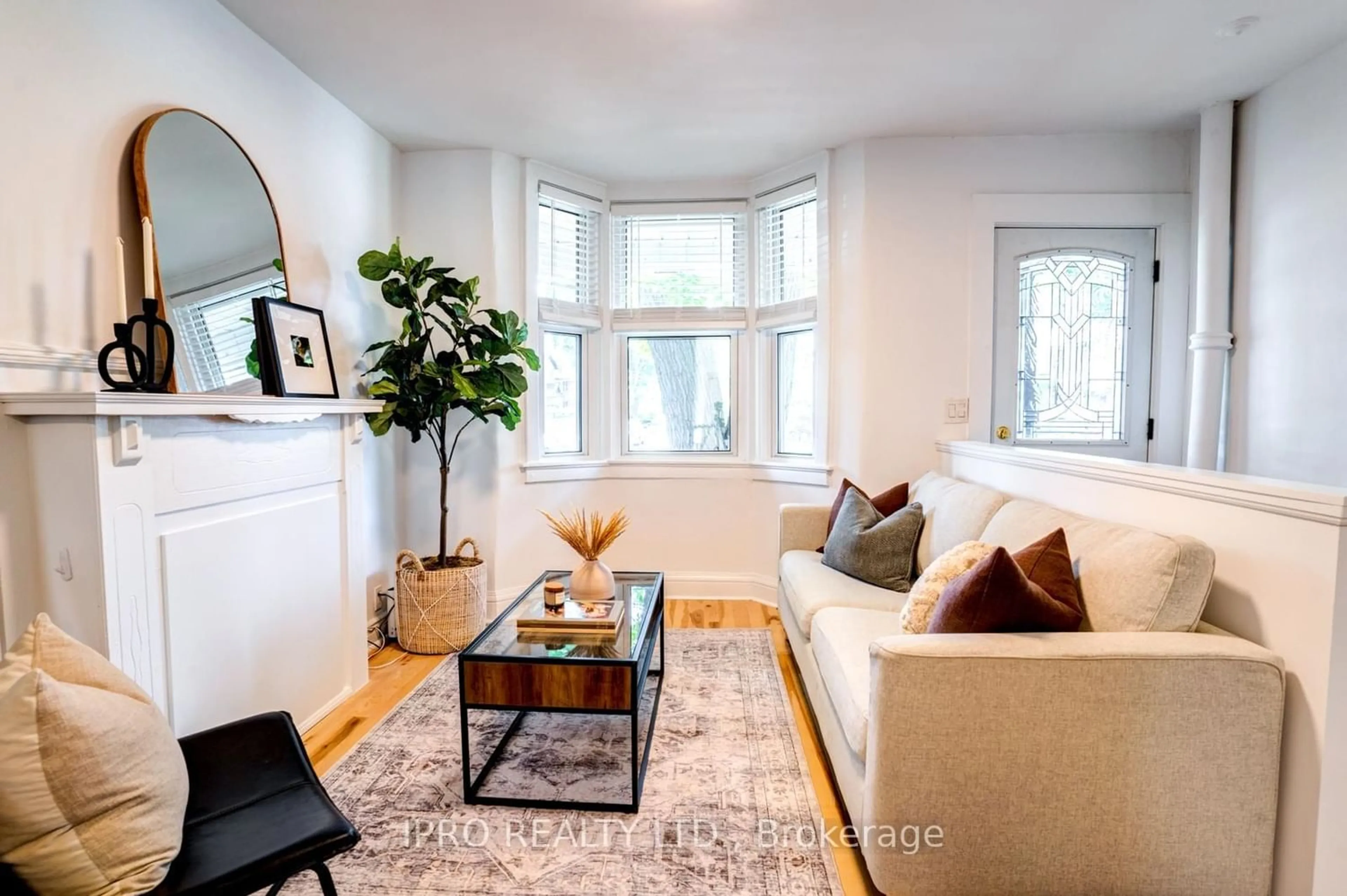285 Chisholm Ave, Toronto, Ontario M4C 4W5
Contact us about this property
Highlights
Estimated ValueThis is the price Wahi expects this property to sell for.
The calculation is powered by our Instant Home Value Estimate, which uses current market and property price trends to estimate your home’s value with a 90% accuracy rate.$821,000*
Price/Sqft-
Days On Market52 days
Est. Mortgage$3,431/mth
Tax Amount (2023)$3,092/yr
Description
Step Into The Welcoming Embrace Of This Lovely And Cozy Bungalow Nestled In A Desirable Vibrant Community And A Great Family Neighborhood In Prime East York! This Home Is Surrounded By Newly Built Homes And Is Located Within Mere Steps Away From The Subway Station, TTC, GO Train, For An Easy Commute, And The Hustle Bustle Of The Danforth Ave. Sitting On A Large 16.5 X 122.5 Ft Lot, This Property Offers An Exceptional Condo Alternative, Ideal For First-Time Buyers, Small Families Or Single Professionals. It Offers 1 Bedroom And A 4-PC Bathroom With A Large Glass Block Window, And A Bonus Finished Basement Providing Additional Space For A Recreation Room Or Home Office. The Sunlit Main Floor Offers An Open Concept Layout, Featuring A Foyer With A Closet, Living Room With A Bay Window, A Modern Kitchen Completed With A Breakfast Bar, A Laundry Area, And A Convenient Side Entrance With Access To A Deck Perfect For Your BBQ. The Bedroom Offers Two Closets And The Convenience Of A Walkout To A Deck And A Sizable Backyard With Lots Of Greenery Providing A Serene Place To Unwind And Relax. Enhanced By Its Curb Appeal, The Property Showcases A Covered Front Porch With A Seating Area And A Front Stone Walkway. Don't Miss Out On This Superb Condo Alternative In A Prime Location Close To Schools, Parks, Trails, Minutes To The Beach, Downtown And Public Transportation.
Upcoming Open House
Property Details
Interior
Features
Main Floor
Living
3.90 x 4.68Open Concept / Combined W/Kitchen / Hardwood Floor
Kitchen
3.02 x 3.12Eat-In Kitchen / Backsplash / Ceramic Floor
Br
3.52 x 2.92Closet / Hardwood Floor / W/O To Garden
Exterior
Features
Property History
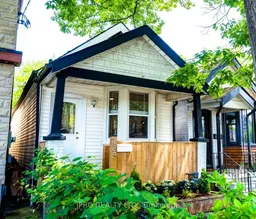 21
21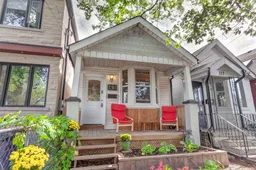 19
19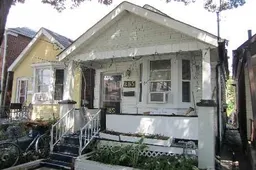 9
9Get up to 1% cashback when you buy your dream home with Wahi Cashback

A new way to buy a home that puts cash back in your pocket.
- Our in-house Realtors do more deals and bring that negotiating power into your corner
- We leverage technology to get you more insights, move faster and simplify the process
- Our digital business model means we pass the savings onto you, with up to 1% cashback on the purchase of your home
