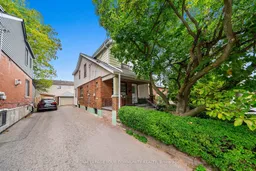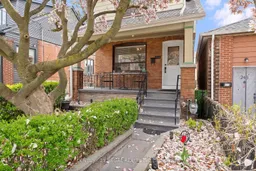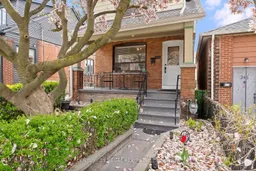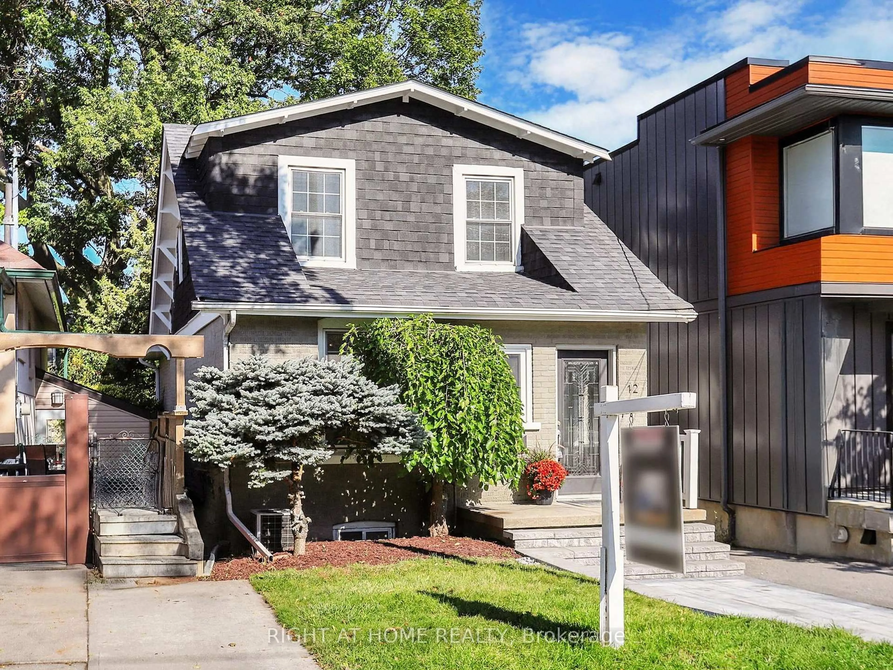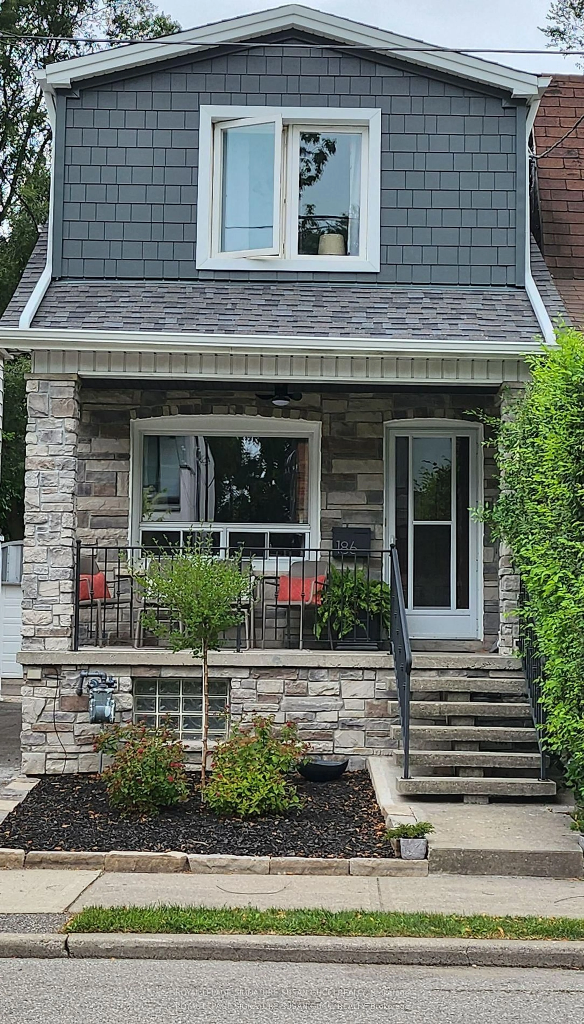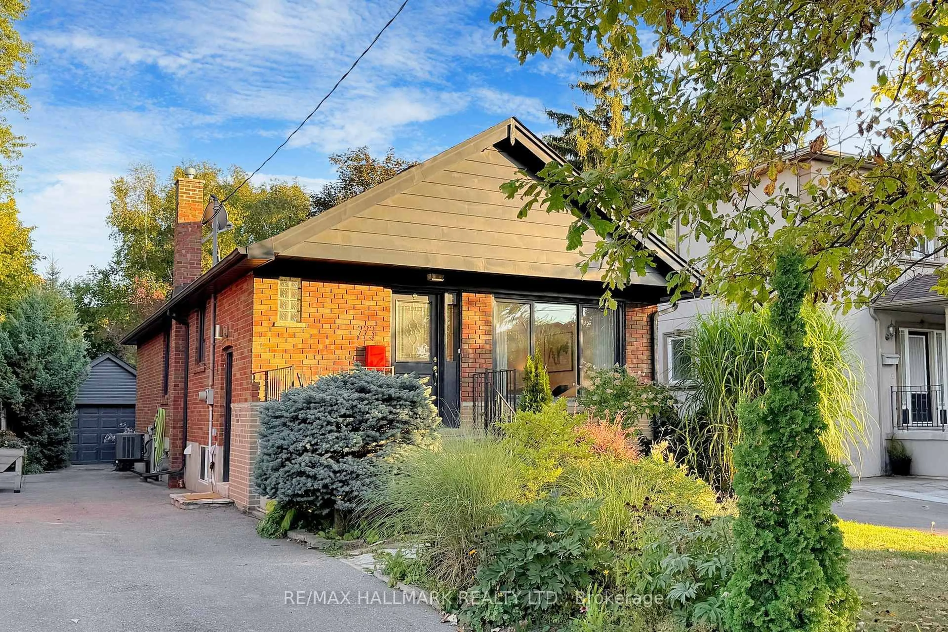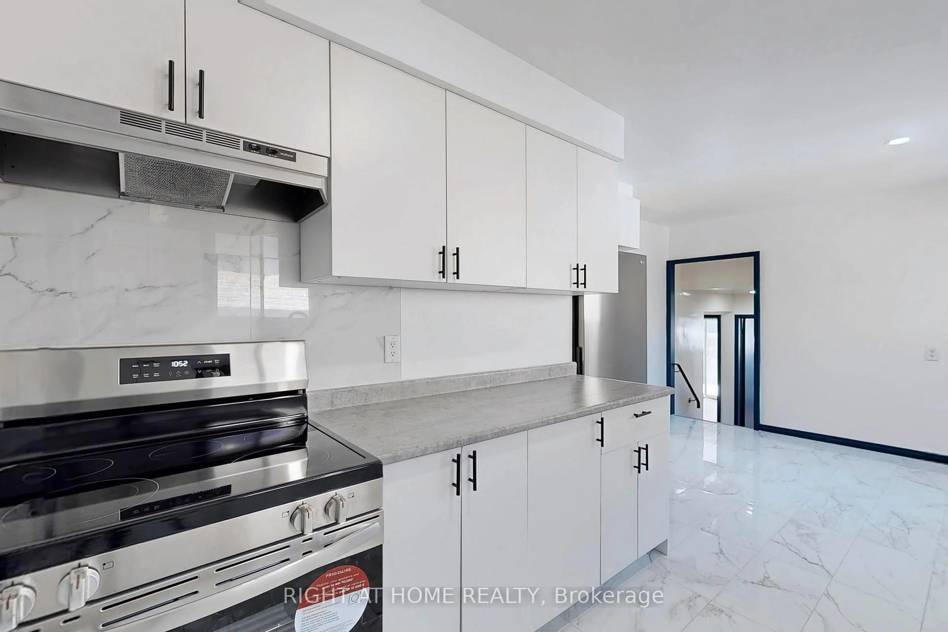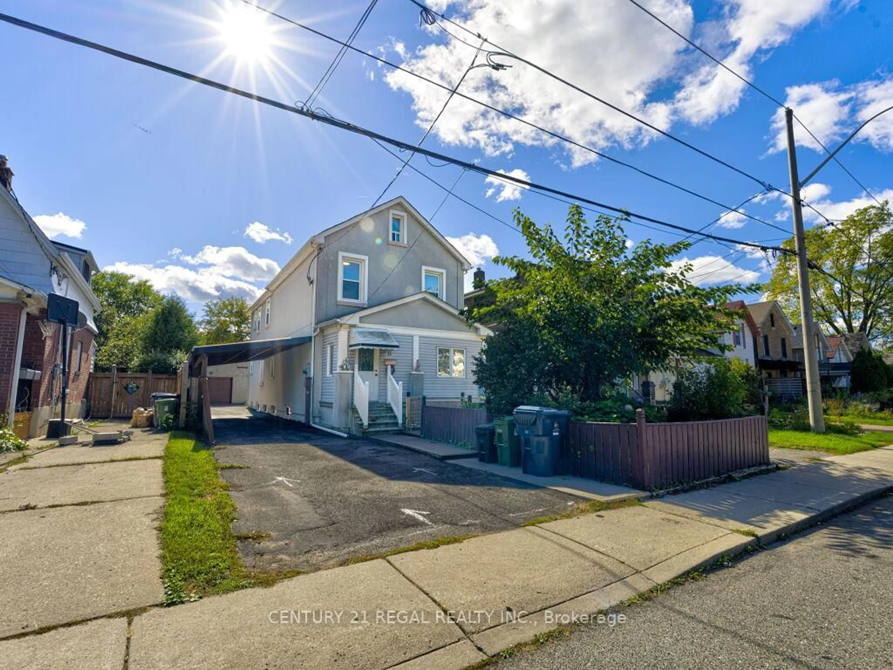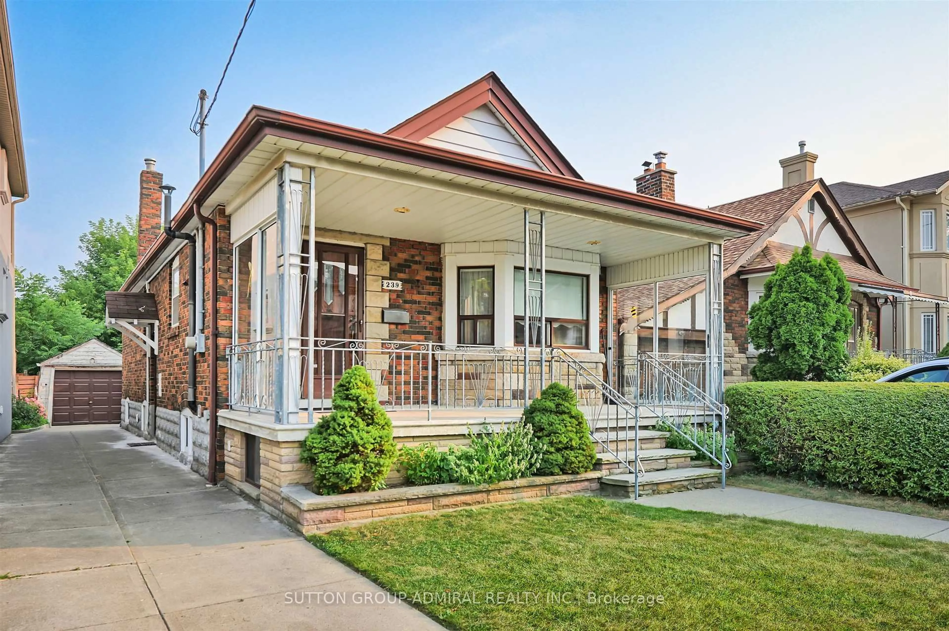Discover this lovely, character-filled home in the heart of East York. Beautifully maintained, it showcases original millwork and hardwood floors, blending timeless craftsmanship with tasteful modern updates throughout. Step inside this 3 + 1 bedroom, 2 bathroom residence to find a bright and inviting interior, featuring a spacious eat-in kitchen and a sunroom filled with natural light. The front porch offers the perfect spot to relax beneath the magnificent magnolia tree, while the beautifully landscaped backyard provides an ideal setting for outdoor entertaining or quiet retreat. A separate basement entrance offers flexibility for supplemental income or a private suite. Additional highlights include a wine cellar, detached garage with ample parking, and major updates: New Roof (2024), HVAC System (2023), Front Door (2024),Chimney (2024). Located in a highly desirable family-friendly community, this home boasts a Walk Score of 97, just minutes from Stan Wadlow Park, Taylor Creek Park, top-rated schools, scenic ravine trails, subway and GO stations, and the vibrant Danforth with its restaurants, cafés, shops, and markets. With great bones and undeniable curb appeal, this East York gem perfectly balances character, comfort, and convenience. Ready to welcome its next family home!
Inclusions: All ELFS, All Appliances including stove, fridge, washer, dryer, HVAC 2023.
