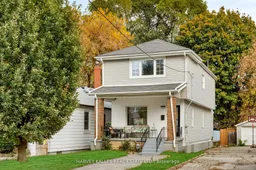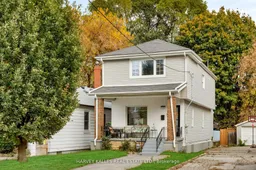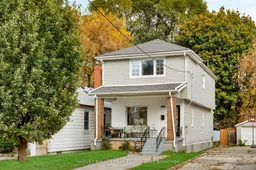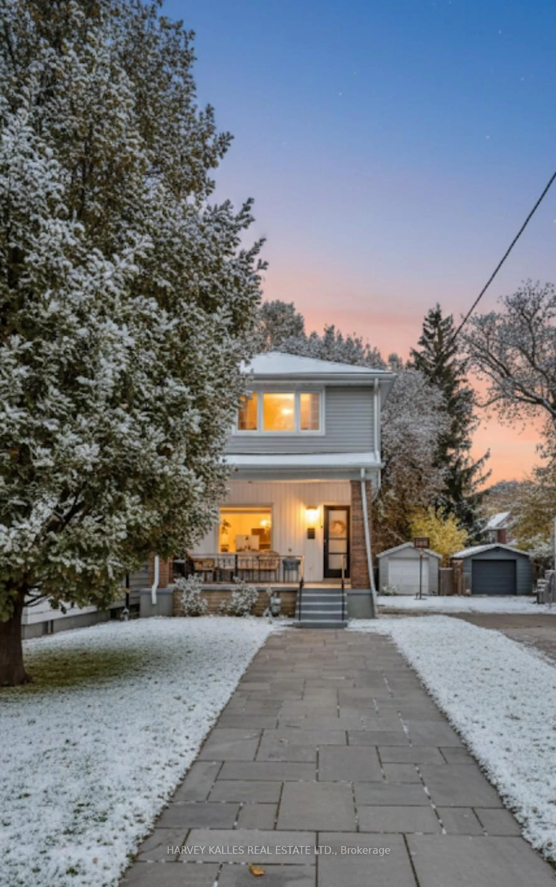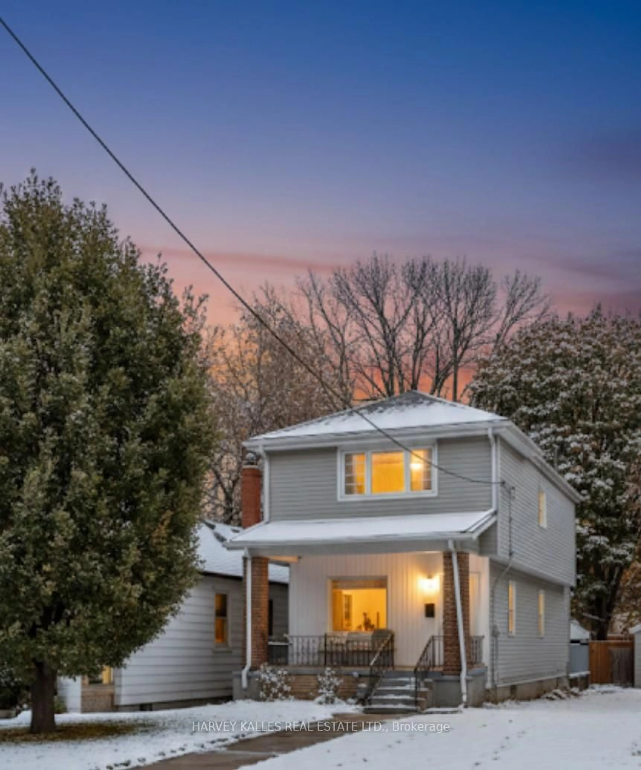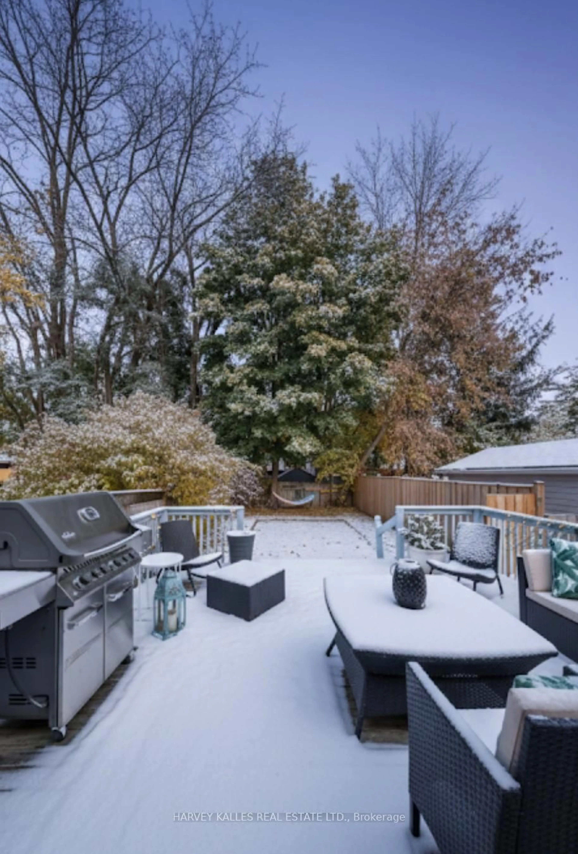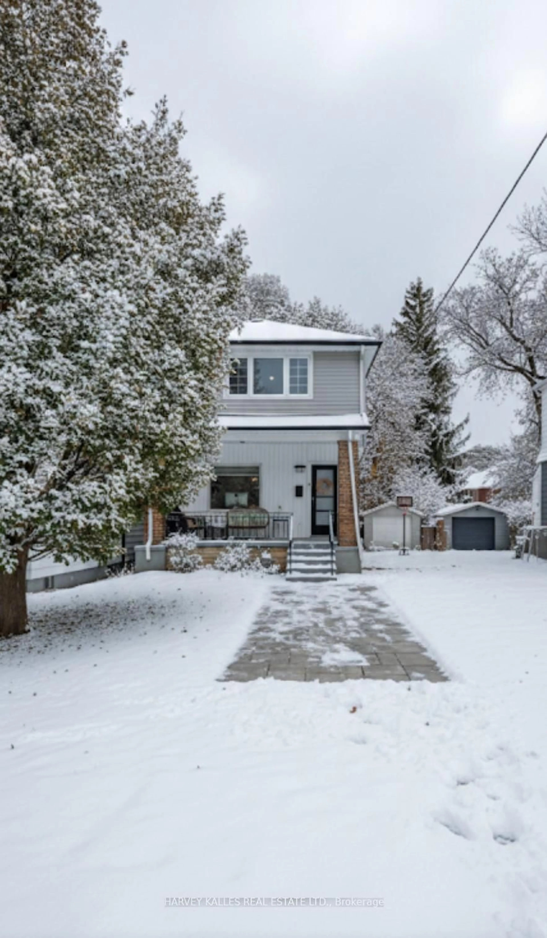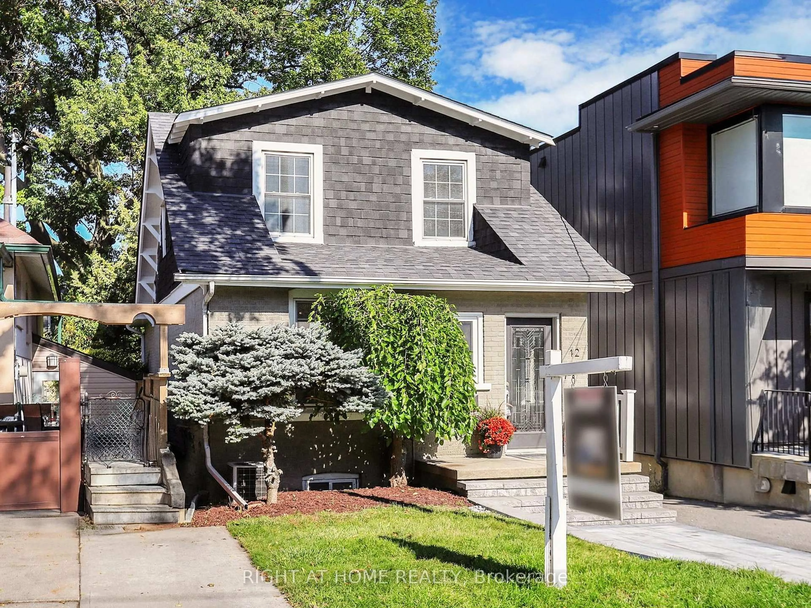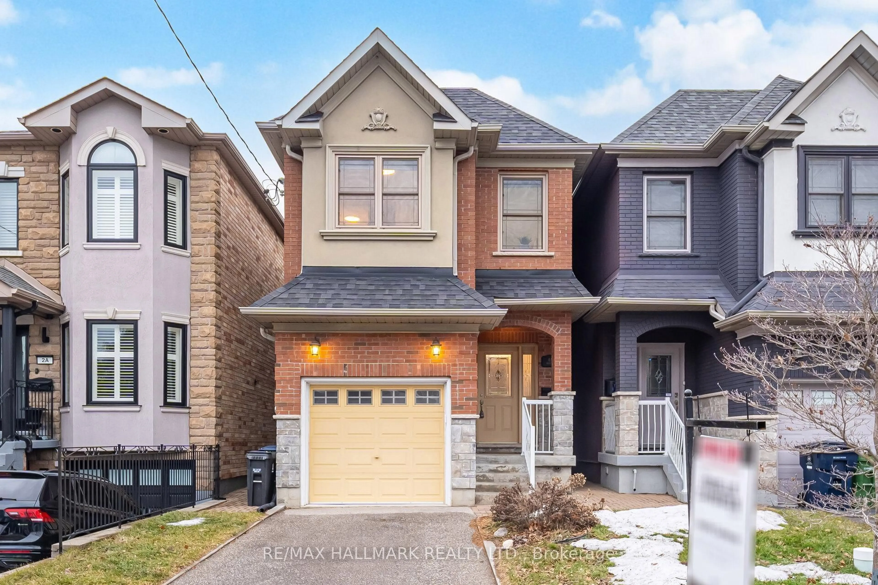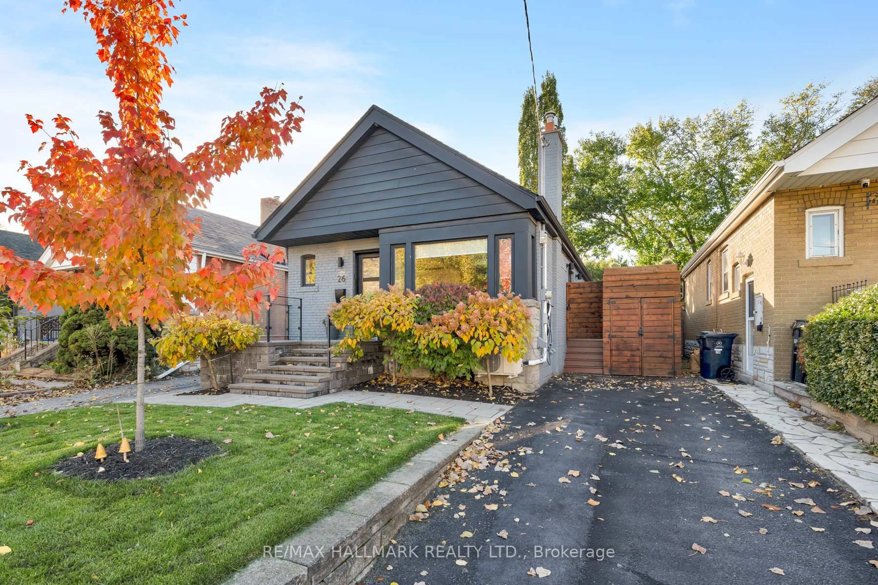139 King Edward Ave, Toronto, Ontario M4C 5J7
Contact us about this property
Highlights
Estimated valueThis is the price Wahi expects this property to sell for.
The calculation is powered by our Instant Home Value Estimate, which uses current market and property price trends to estimate your home’s value with a 90% accuracy rate.Not available
Price/Sqft$775/sqft
Monthly cost
Open Calculator
Description
Beautiful, completely renovated 3 bedroom, 3 bathroom detached home with 2 car parking, located on the prettiest tree-lined street in the heart of family-friendly Woodbine-Lumsden. Welcome to 139 King Edward Avenue! This home is bright and spacious and features hardwood floors, gorgeous light fixtures, loads of storage, pot lights and elegant window treatments throughout. The cozy living space offers a lovely view of the large front porch and gardens. Perfect for your morning coffee or evening glass of wine. The gorgeous, modern kitchen is equipped with stainless steel appliances, breakfast island, gorgeous quartz countertops, ample cupboard and storage space, and a gas cooktop. It overlooks a huge deck and a lovely backyard with significant potential for personalization where you can entertain friends and family comfortably. The perfect outdoor space. The large, open-concept basement provides flexible space, perfect for an additional family area or a 4th bedroom. It also includes a spacious laundry room with built-in shelves, a cold room, and a 3-piece bathroom. Recent upgrades include a brand new high-efficiency furnace, new washer and dryer, new BBQ gas line, a new filtered water system in the kitchen, and updated bathrooms. This property is situated in an amazing neighborhood with friendly neighbors, offering convenient access to the DVP and steps away from schools, parks, TTC, shops, restaurants, and farmers' markets.
Property Details
Interior
Features
Main Floor
Foyer
3.97 x 3.98hardwood floor / Closet / Window
Living
3.58 x 3.96O/Looks Frontyard / hardwood floor / Combined W/Dining
Dining
3.58 x 3.39Open Concept / hardwood floor / Combined W/Living
Kitchen
4.66 x 3.95Breakfast Bar / O/Looks Backyard / W/O To Deck
Exterior
Features
Parking
Garage spaces -
Garage type -
Total parking spaces 2
Property History
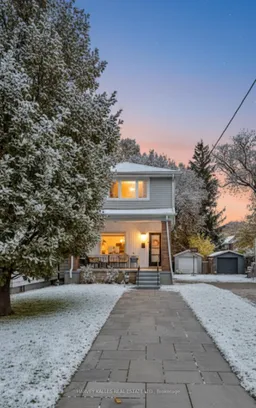 49
49