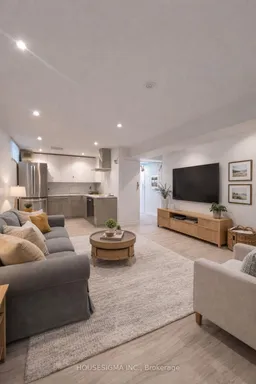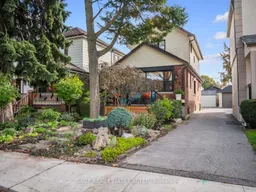"The East York detached that finally lives up to the listing." Welcome to 19 Savoy Ave, the East York detached that actually means it when it says "fully renovated." Nearly $200K invested - with underpinning for 8-foot ceilings, brand new 200-amp electrical, HVAC, windows, soundproofing, and not a single shortcut in sight. The main home features 2 bedrooms, a custom chef's kitchen with stainless steel appliances and butcher block countertops, updated baths, and modern finishes throughout. Downstairs, the legal apartment comes with a great functional kitchen with stainless steel appliances and quartz countertops, its own laundry, and a private entrance - perfect for tenants, in-laws, or the adult kid who's still "finding themselves." Add in a landscaped front garden, multi-zone backyard, and a location one minute from Stan Wadlow Park and you've got the rare East York combo: detached, legal, and done right.
Inclusions: WASHER/DRYER ON MAIN FLOOR, WASHER/DRYER IN BASEMENT APARTMENT, ALL STAINLESS STEEL APPLIANCES IN BOTH KITCHENS, ALL ELECTRICAL LIGHT FIXTURES, ALL WINDOW COVERINGS





