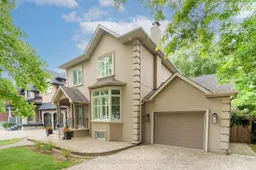Welcome to your dream home nestled in the prestigious and serene neighborhood of Parkview Hills. Perfectly designed for comfortable family living and sophisticated entertaining.It boasts four spacious bedrooms on the upper level, each designed with comfort and style in mind. The master suite is a true retreat, featuring a walk-in closet and a spa-like ensuite bathroom with a soaking tub and a separate glass-enclosed shower. The main floor features a formal dining room and an inviting living room with large windows that flood the space with natural light. Hardwood floors, high ceilings, and elegant finishes enhance the luxurious ambiance throughout the home.The kitchen is equipped with built in appliances, quartz countertops, a large island with breakfast bar seating, and custom cabinetry. The open-concept design seamlessly connects the kitchen to a breakfast nook and a sunlit family room, creating a perfect space for family gatherings and entertaining guests.The fully finished basement includes a separate entrance, offering a private and self-contained apartment. This additional living space is perfect for rental income, in-law accommodation, or a home-based business. It features a full kitchen, a comfortable living area, a bedroom, and a full bathroom.Step outside to your own private oasis. The beautifully landscaped backyard is an entertainers delight, complete with a spacious deck, and a lush lawn for kids and pets to play. Mature trees and thoughtful landscaping provide privacy and a peaceful setting for relaxation and enjoyment.Located in the highly sought-after Parkview Hills community, this home offers easy access to top-rated schools, parks, trails, shopping, and dining. Enjoy the convenience of being close to public transit and major highways, while living in a quiet and family-friendly neighborhood.This exceptional home is a rare find and an opportunity not to be missed. Experience the best of luxurious living in Parkview Hills!
Inclusions: Open House: August 10th & 11th from 2pm - 4pm
 38
38


