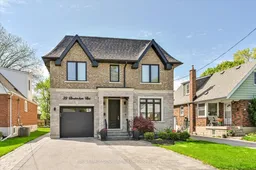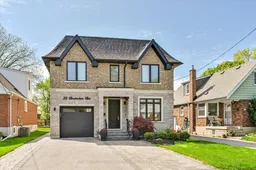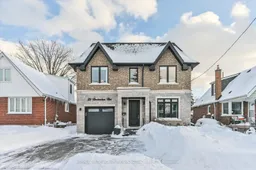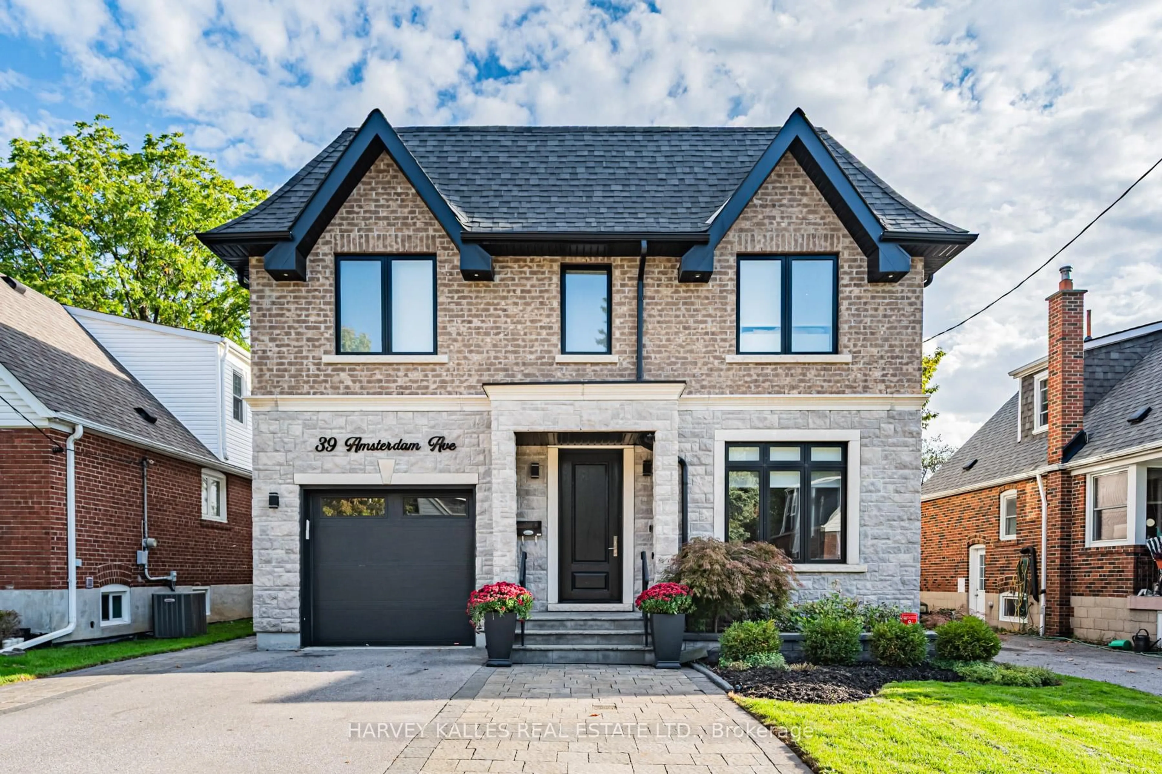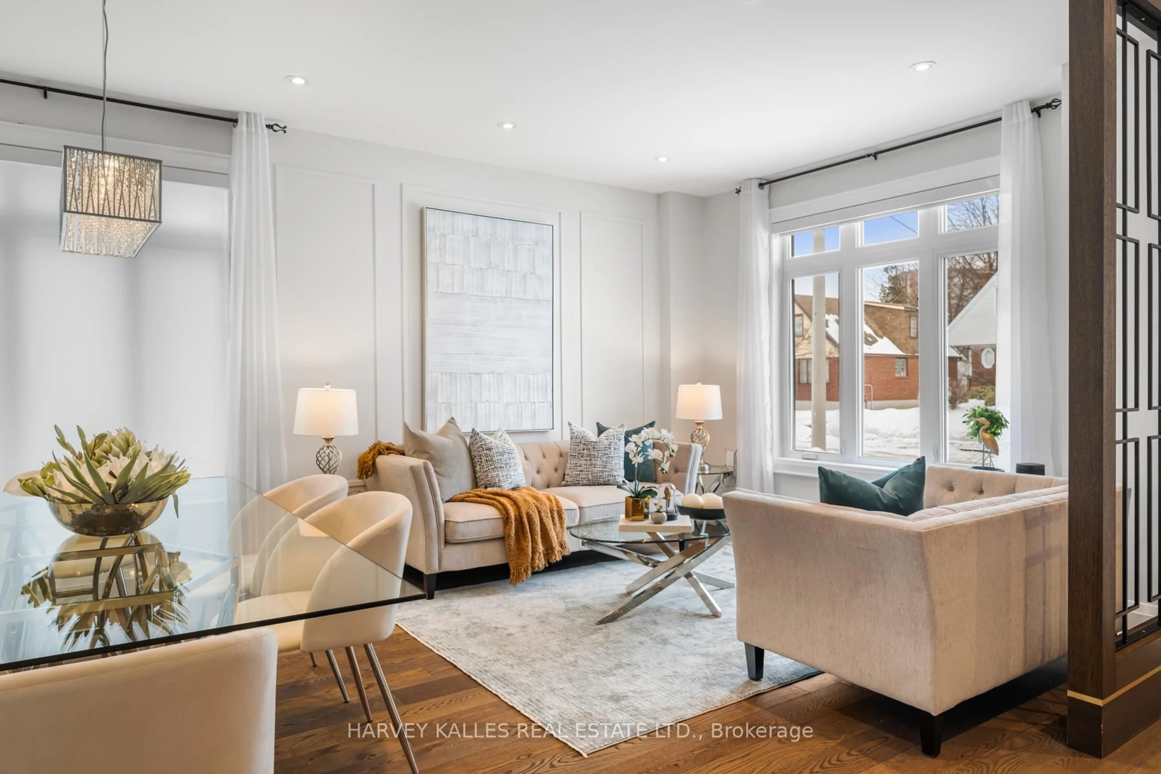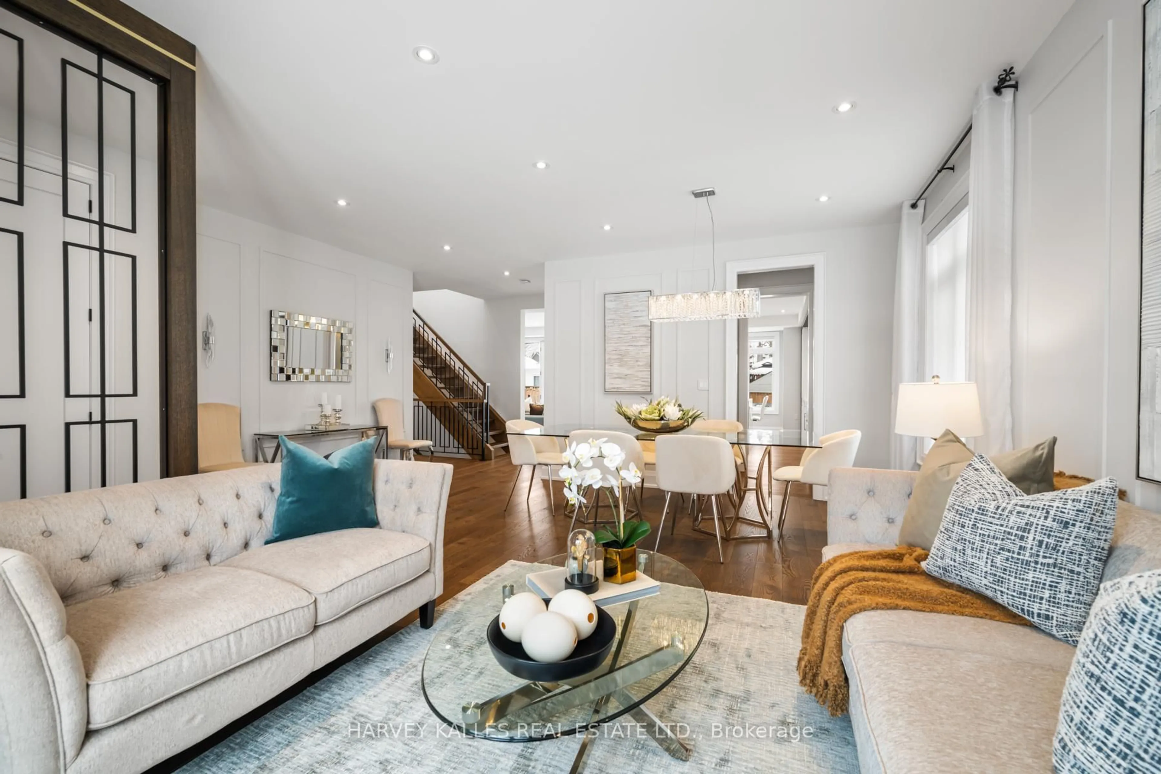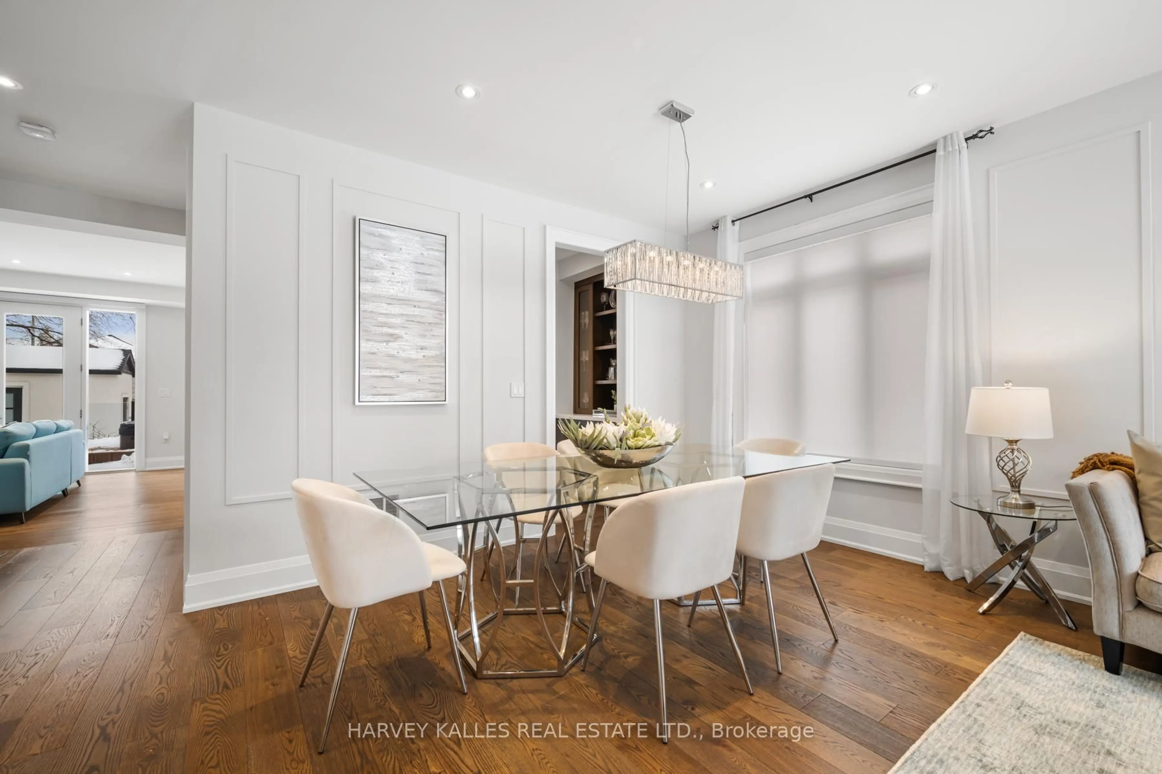Contact us about this property
Highlights
Estimated valueThis is the price Wahi expects this property to sell for.
The calculation is powered by our Instant Home Value Estimate, which uses current market and property price trends to estimate your home’s value with a 90% accuracy rate.Not available
Price/Sqft$968/sqft
Monthly cost
Open Calculator
Description
Set on a wide 40-foot lot in sought-after Topham Park, this custom-built home offers exceptional scale, privacy, and modern comfort plus an extraordinary backyard sanctuary. High ceilings and expansive rooms fill the home with light, creating an inviting sense of space throughout. The main floor is designed for daily routines and effortless entertaining, with elegant living and dining areas & a powder room. The show-stopping kitchen features a walk-through pantry/dry bar, sunny breakfast area, oversized quartz waterfall island, and premium Dacor appliances including a gas stove. Relax fireside in the handsome family room and step out to a backyard that defines luxury living, complete with year-round heated swim spa & hot tub, upgraded composite deck with glass railings and motorized awning, plus a lower garden retreat with mini putting green, outdoor TV lounge, and dining area. Upstairs, every bedroom has an ensuite. The king-sized primary boasts a custom walk-in closet and dreamy spa-like bath with dual vanity, freestanding tub, and oversized shower. A large skylight illuminates the upper level, and convenient second-floor laundry adds everyday ease. The fully finished lower level, accessible via a side entrance, is ready for movie nights and includes space for a home gym & office, plus a fifth bedroom, full bath, and abundant storage. A rough-in for a second laundry room, high-efficiency mechanicals, and dual sump pumps provide added flexibility and peace of mind. Smart upgrades include automated blinds, USB ports, and a Tesla/electric vehicle charger in the built-in garage. Beautiful landscaping and interlock paving enhance curb appeal. Move-in ready and close to the DVP, transit incl TTC Crosstown, schools, shopping, dining, parks and nature trails. This is more than a house; it's a place where lifelong memories are made.
Property Details
Interior
Features
Main Floor
Dining
5.72 x 5.77hardwood floor / Large Window / Combined W/Living
Family
4.01 x 4.27hardwood floor / Fireplace / Walk-Out
Kitchen
3.84 x 3.15Quartz Counter / Stainless Steel Appl / Breakfast Area
Breakfast
3.45 x 2.26hardwood floor / O/Looks Backyard / Combined W/Kitchen
Exterior
Features
Parking
Garage spaces 1
Garage type Built-In
Other parking spaces 2
Total parking spaces 3
Property History
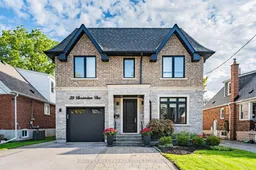 50
50