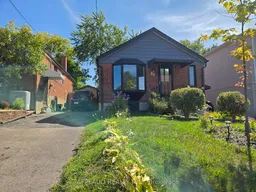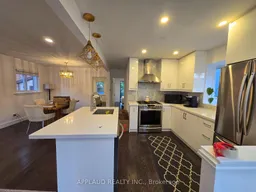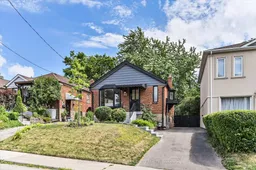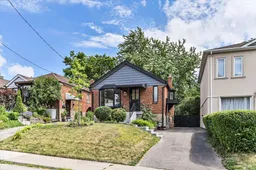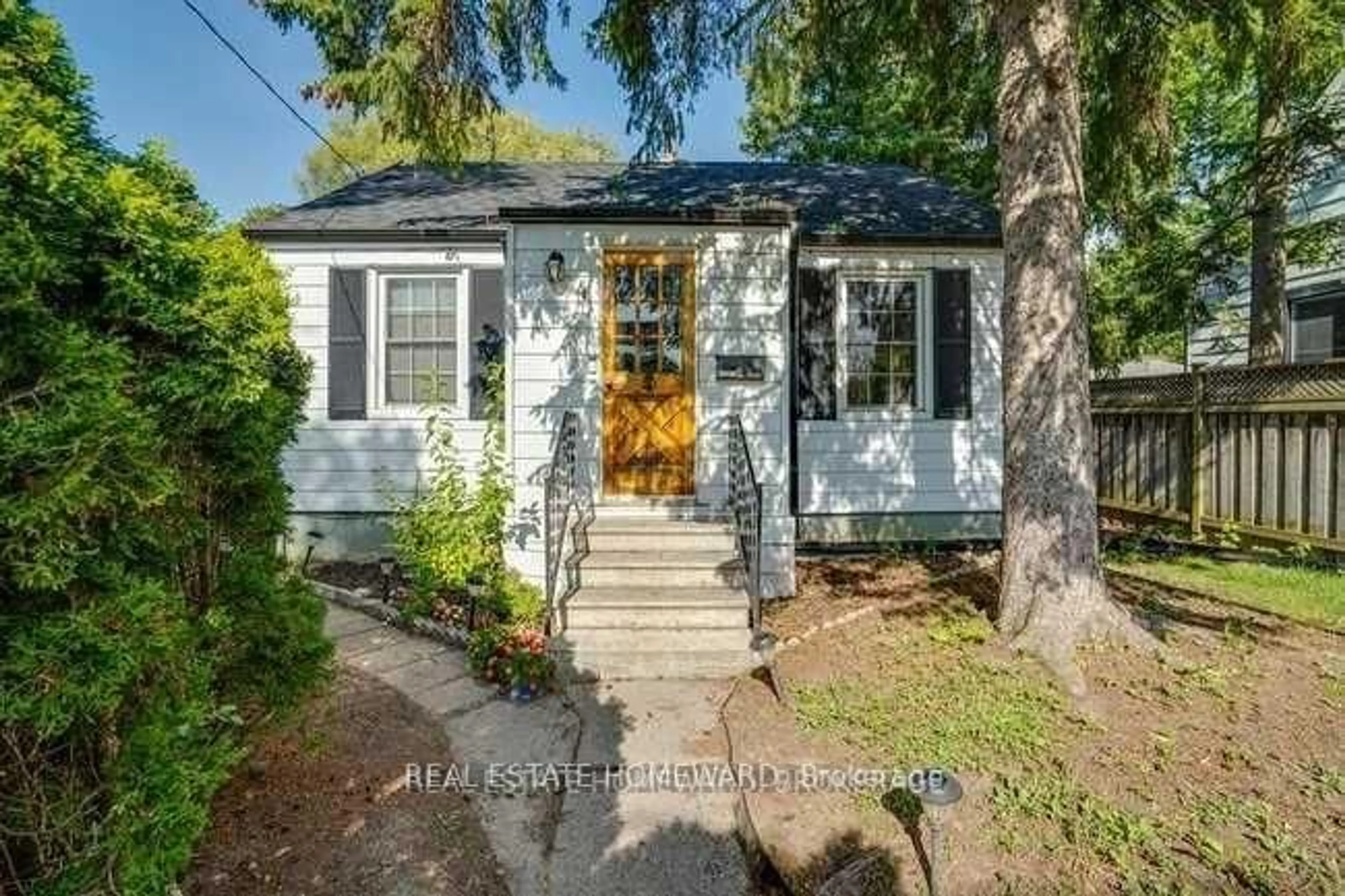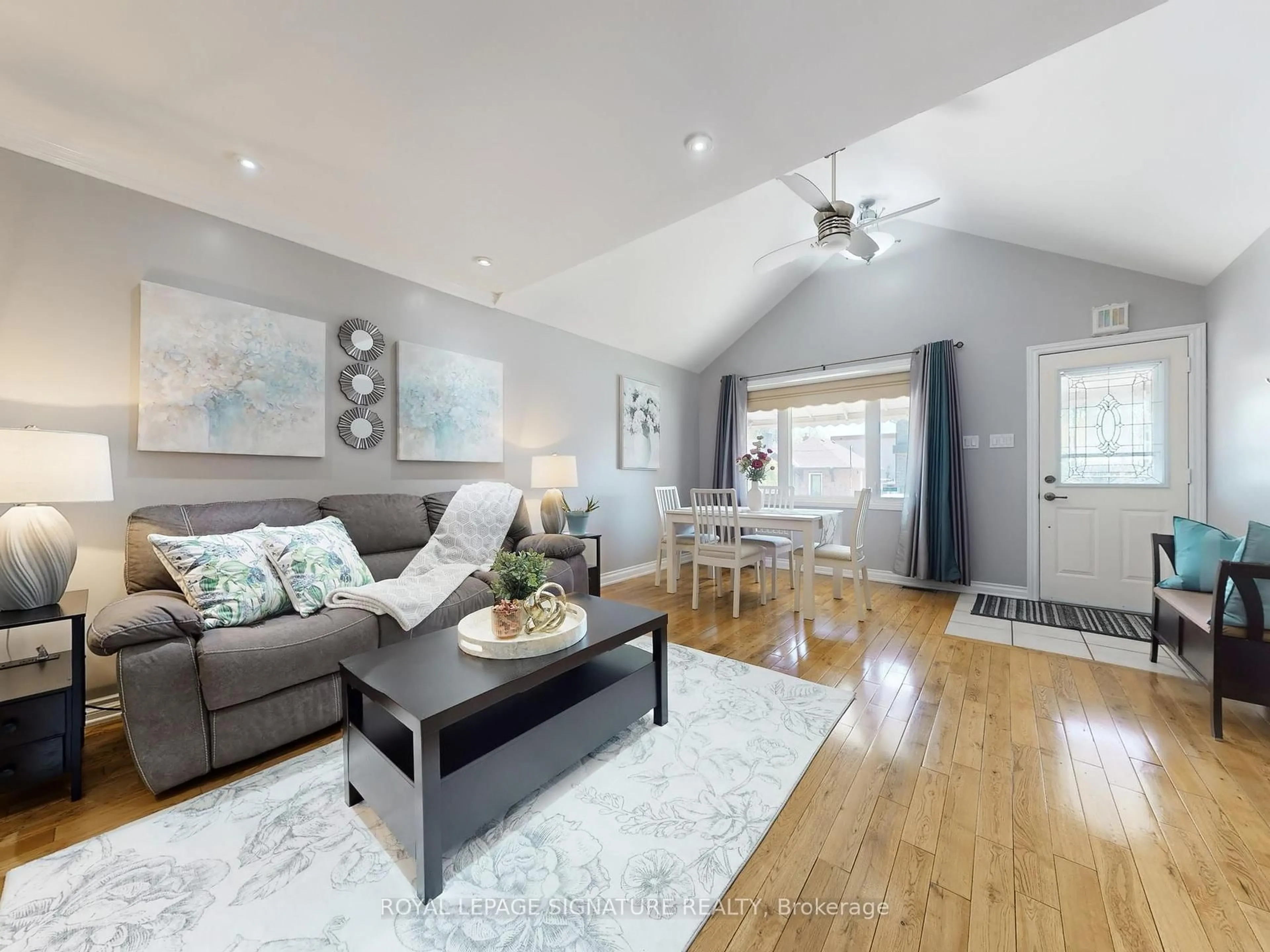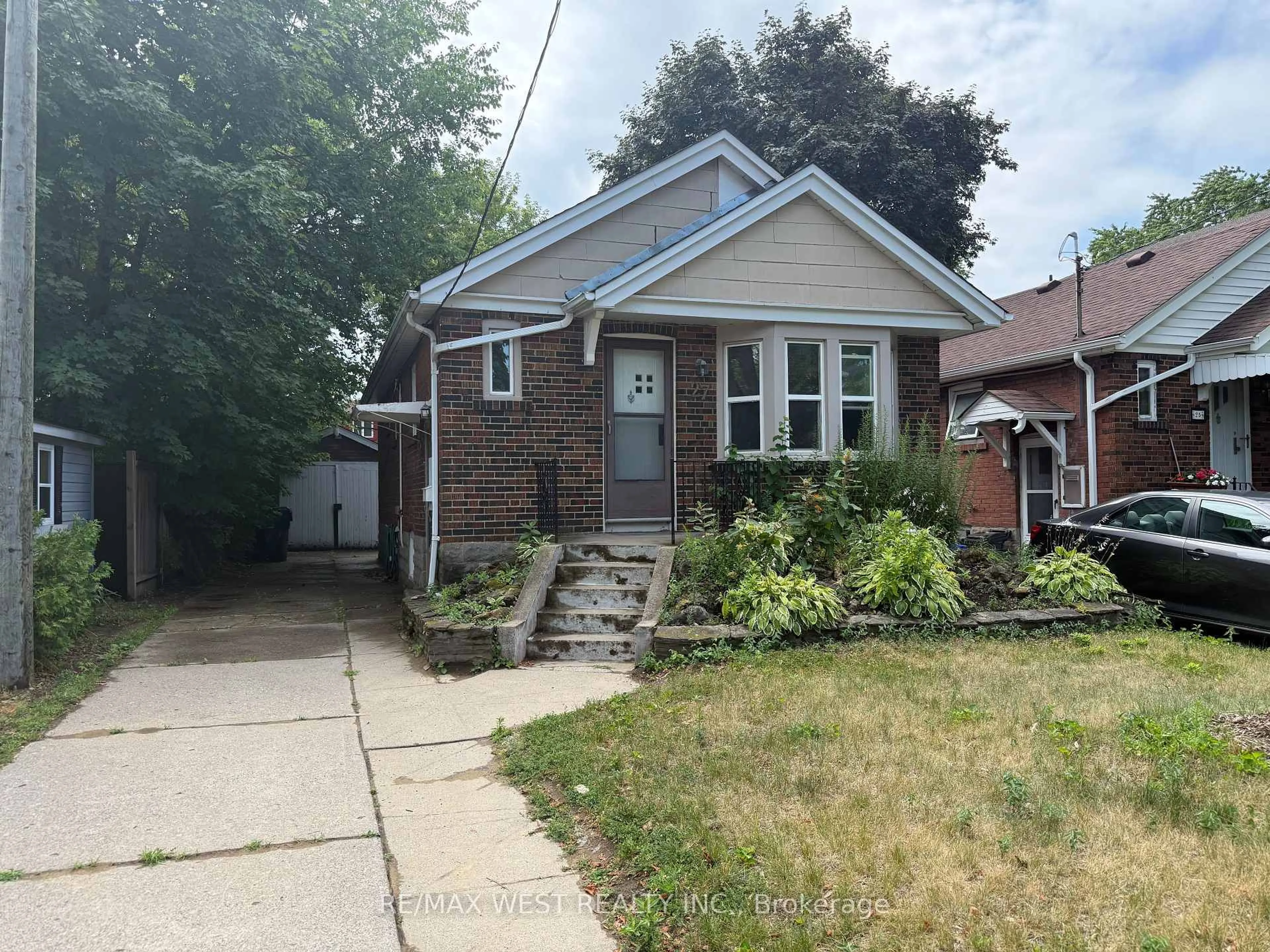Dreaming of your own detached home with nothing to renovate, nothing to update just move in and start living? This solid brick 2+1 bedroom bungalow is fully renovated from top to bottom and ready to impress. Step inside and be wowed by the bright, open-concept layout, thoughtfully designed for both everyday comfort and effortless entertaining. The stunning chefs kitchen features a breakfast bar and flows seamlessly into the living and dining rooms, ideal for hosting family gatherings or dinner with friends. Natural light pours in through the skylight and large windows, creating a warm and inviting atmosphere throughout. Both the main and lower level bathrooms have been completely transformed into spa-like retreats, offering style and serenity. Downstairs, the spacious recreation room is perfect for movie nights or relaxing weekends, and the dedicated office nook is ideal for working from home. The basement bedroom is oversized with extra-wide closets and another flexible space for work or hobbies. A separate side entrance makes the lower level a great candidate for an in-law suite or potential mortgage helper. Outside, enjoy your own private tree-lined backyard oasis, complete with an oversized deck perfect for BBQs, lounging, or curling up with a book. The long private driveway easily parks 3 or more cars-no permit required! Live in a fantastic community with a strong neighbourhood vibe. Walk to local one-of-a-kind shops, pickleball courts, splash pads, and parks for both kids and pups. You're nestled between two major transit routes-the Danforth subway and the Eglinton LRT for easy access around the city. Plus, the DVP is just minutes away for weekend getaways or a quick commute downtown. Meticulously maintained and lovingly updated, this home is a rare find in the city & perfect for first-time buyers, condo dwellers ready for more space, or down sizers who want comfort without compromise.
Inclusions: See Schedule B attached.
