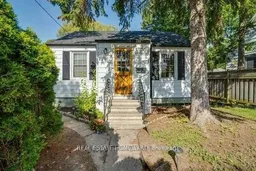Welcome to 4 Warvet Crescent in the highly sought-after Topham Park neighbourhood - a charming 2-bedroom bungalow with a separate 1-bedroom basement apartment in a peaceful, cottage-like setting. Nestled on a quiet crescent, this home offers rare privacy and a massive pie-shaped backyard - large enough for a pool, garden suite, or an expanded dream home. The lush yard features mature apple trees and raspberry bushes, creating a serene retreat for families, gardeners, and nature lovers alike. A detached one-car garage and generous driveway parking add convenience. All roof, gutters, and mechanical systems have been updated in recent years for worry-free ownership. Enjoy the property as is, or unlock its full potential with a renovation, addition, or custom rebuild. Ideally located just minutes from parks, schools, shops, and transit. Excellent long-term tenants are flexible and willing to stay or vacate. Build your dream home or invest confidently in one of Toronto's most charming east-end communities. Note Photos are from previous listing.
Inclusions: All stainless steel kitchen appliances including two refrigerators, two Samsung built-in dishwashers, two Samsung stoves, owned on-demand hot water heater, owned furnace, all electric light fixtures, LG clothing washer and dryer.
 38
38


