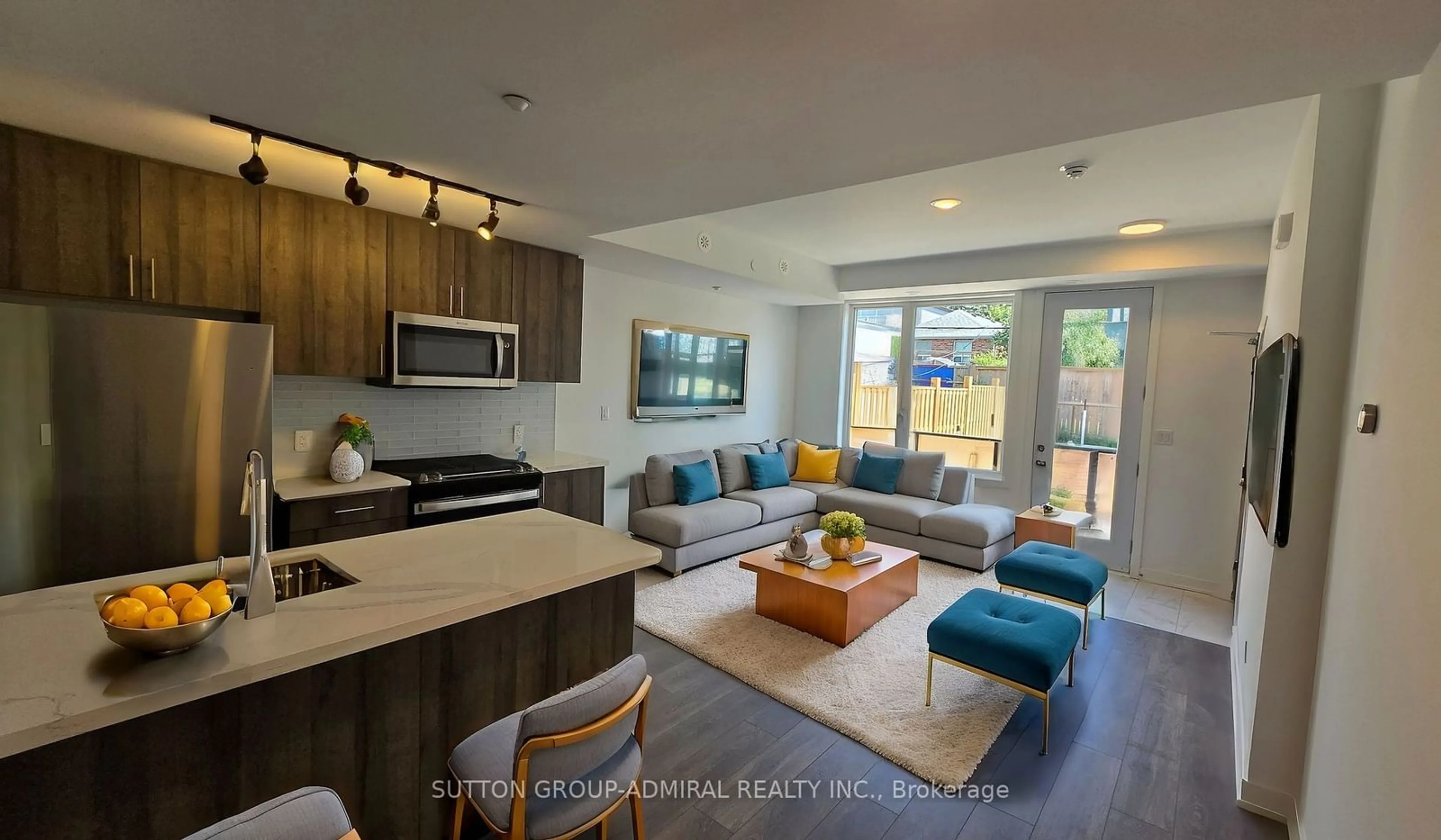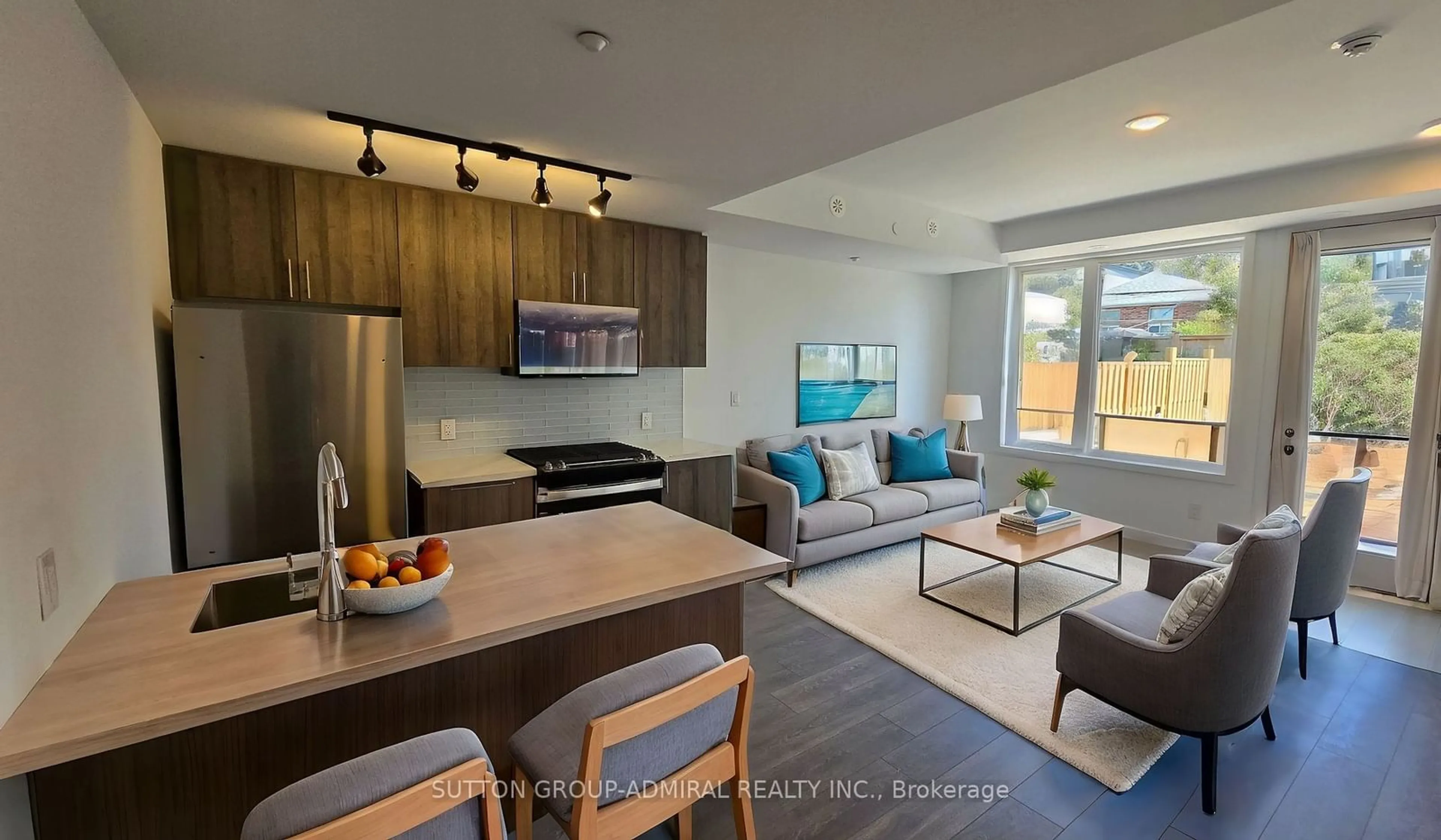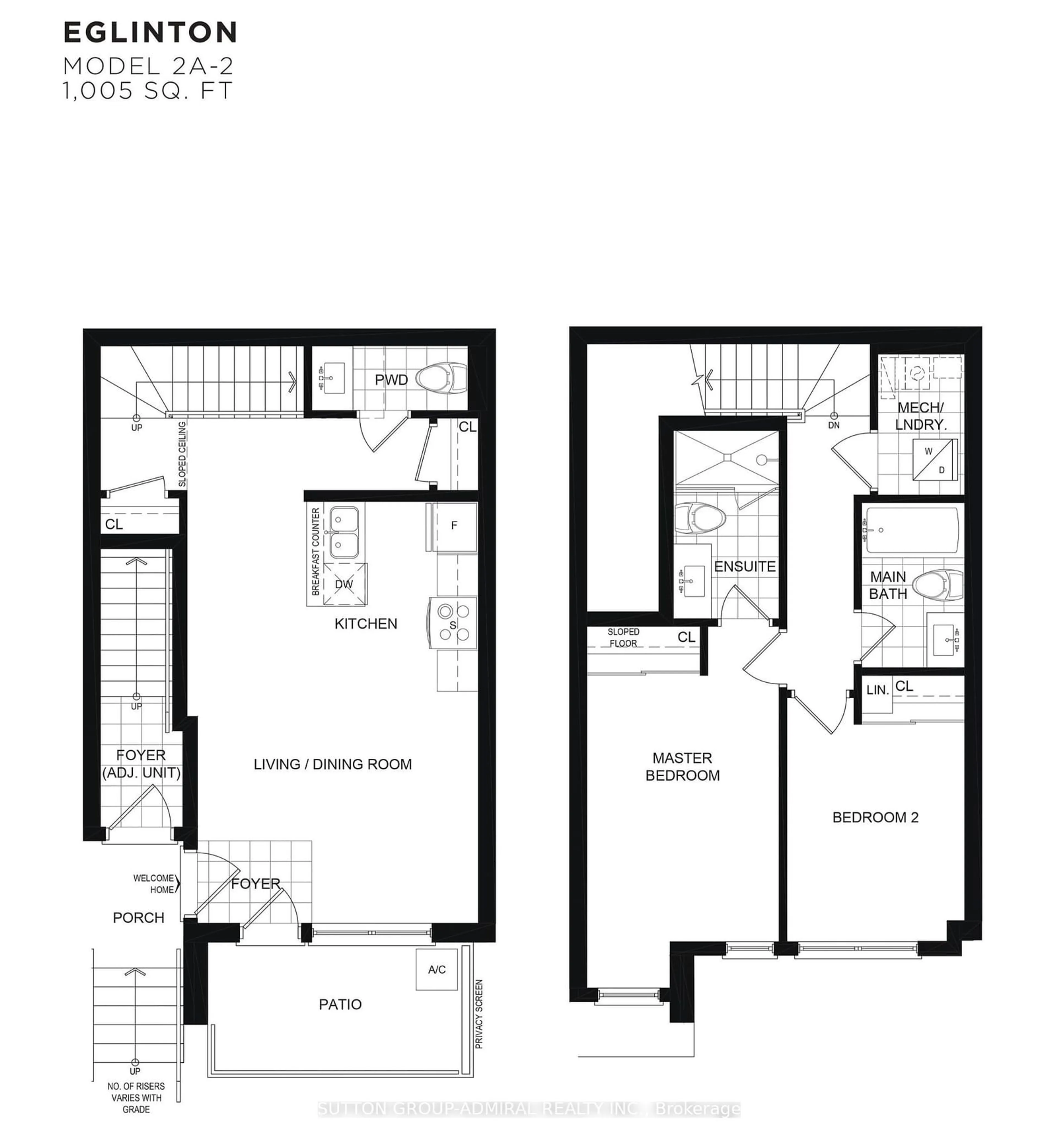1479 O'connor Dr #12, Toronto, Ontario M4B 2V5
Contact us about this property
Highlights
Estimated ValueThis is the price Wahi expects this property to sell for.
The calculation is powered by our Instant Home Value Estimate, which uses current market and property price trends to estimate your home’s value with a 90% accuracy rate.Not available
Price/Sqft$787/sqft
Est. Mortgage$3,689/mo
Maintenance fees$355/mo
Tax Amount (2024)-
Days On Market55 days
Description
*Assignment Sale* Now in Occupancy Phase. *Brand New* Modern Luxury 2-Storey Stacked Ground Level *End Unit* Townhouse In Convenient East York. 1005 Sq Ft + 85 Sq Ft Patio. Exquisite Features & Finishes Include: Contemporary Cabinetry & Carrera Quartz Counter-Tops In Kitchen & 3 Bathrooms. Quality Laminate Flooring Throughout W/ Porcelain Tiling In Bathrooms & Upgraded Tiles In Foyer. Smooth Ceilings. Chef's Kitchen w/ Breakfast Bar, Stylish Glass Tile Backsplash, Track Light, Soft-Close Drawers & Undermount Sink W/ Pullout Faucet. 2 Bathrooms W/ Frameless Glass Shower Or Tub, Rainshower Faucet, Undermount Sink, Vanity Mirrors & Low-Flush Toilets. Energy Efficient Windows. High Speed Network Wiring Infrastructure. BBQ Gas Line on Balcony
Property Details
Interior
Features
Ground Floor
Kitchen
3.23 x 2.80Laminate / Quartz Counter / Stainless Steel Appl
Living
4.14 x 3.43Laminate / Combined W/Dining / W/O To Patio
Dining
4.14 x 3.43Laminate / Combined W/Living / Open Concept
Other
3.76 x 1.83Concrete Floor / Balcony / Se View
Exterior
Features
Condo Details
Amenities
Car Wash, Exercise Room, Gym, Party/Meeting Room, Visitor Parking
Inclusions
Property History
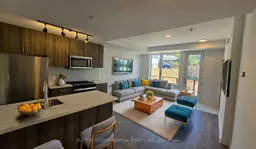 18
18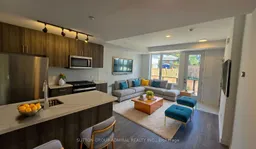 19
19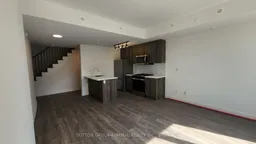 23
23Get up to 1% cashback when you buy your dream home with Wahi Cashback

A new way to buy a home that puts cash back in your pocket.
- Our in-house Realtors do more deals and bring that negotiating power into your corner
- We leverage technology to get you more insights, move faster and simplify the process
- Our digital business model means we pass the savings onto you, with up to 1% cashback on the purchase of your home
