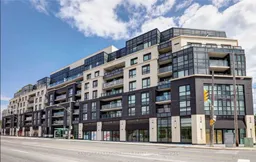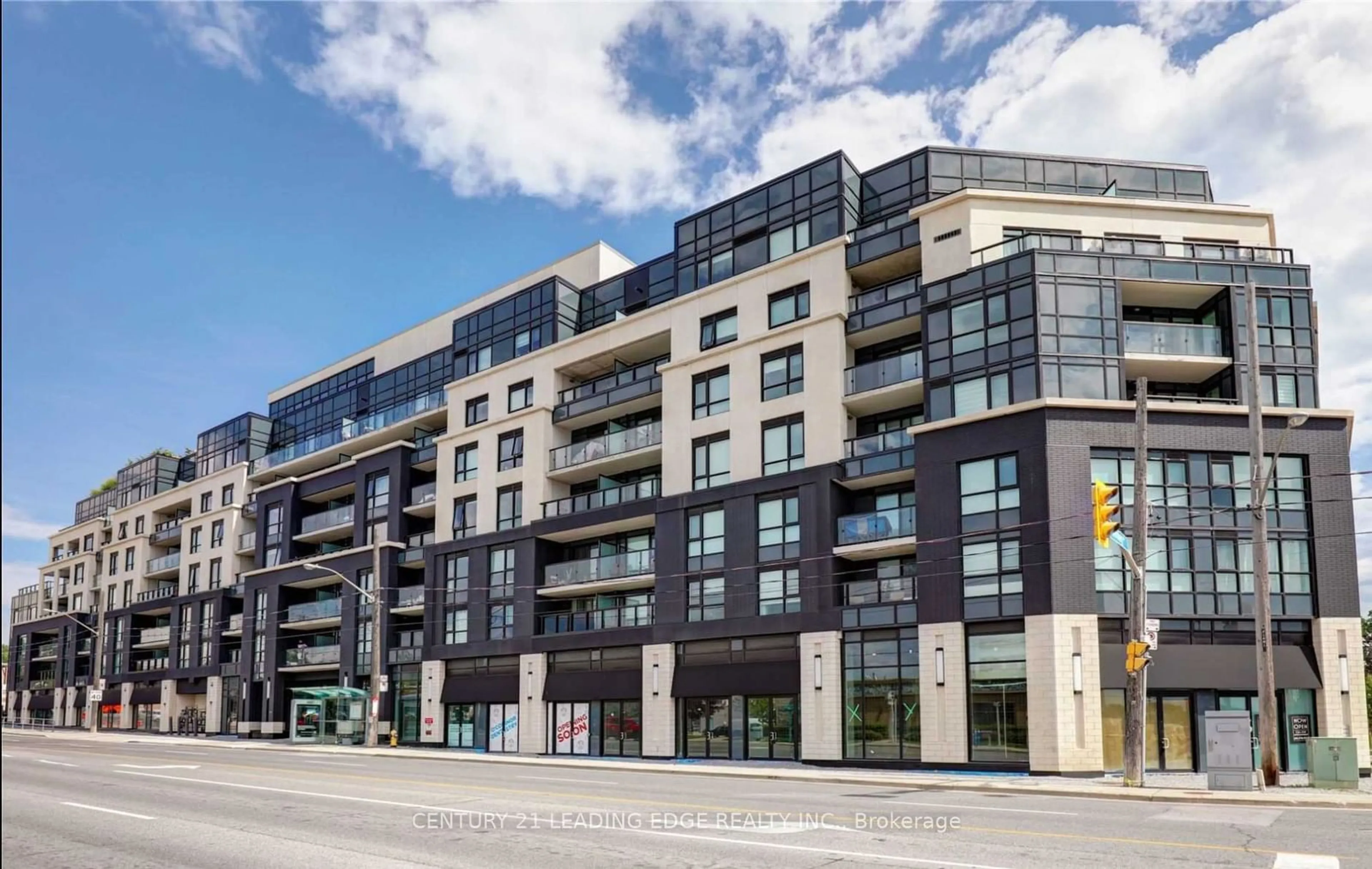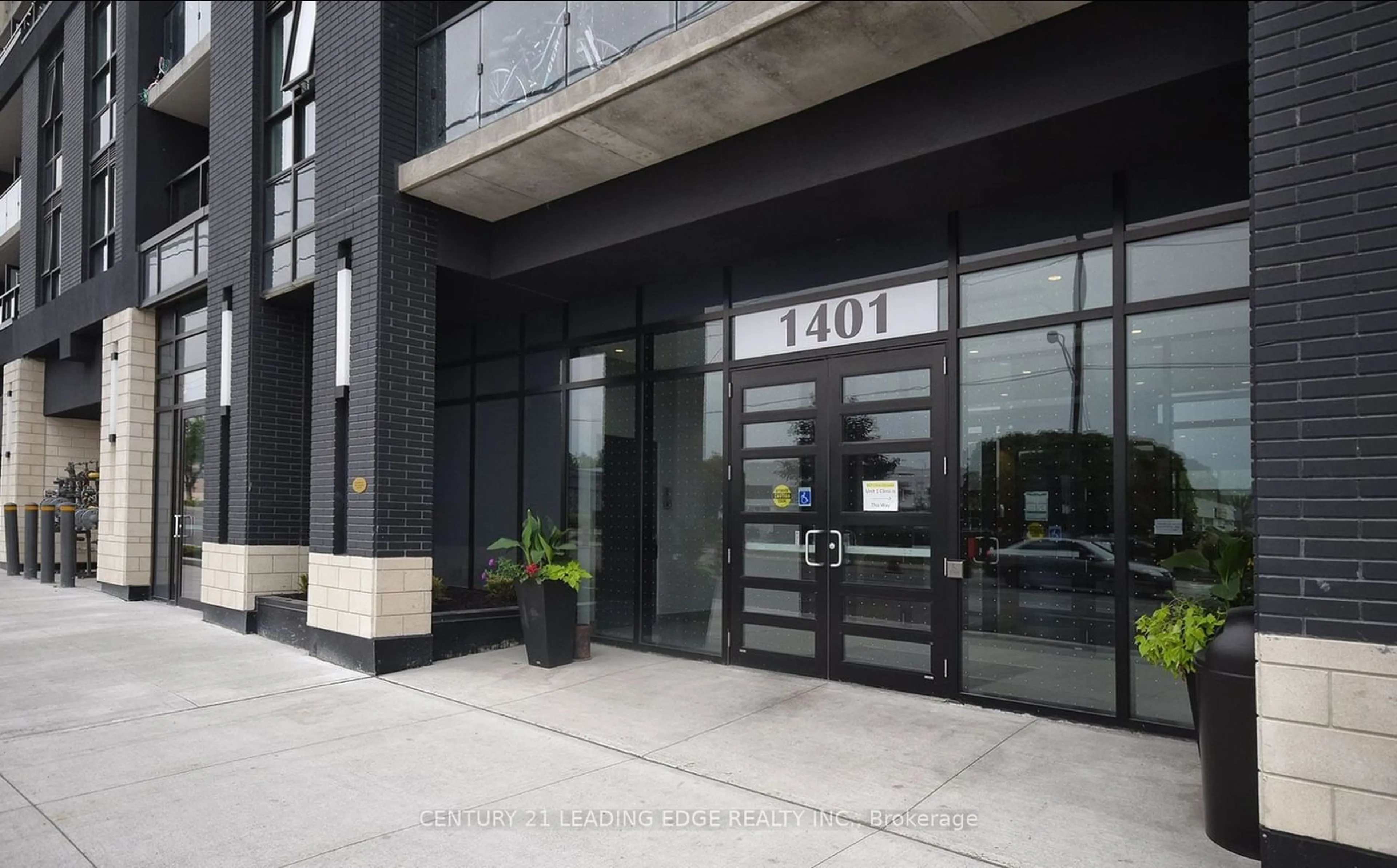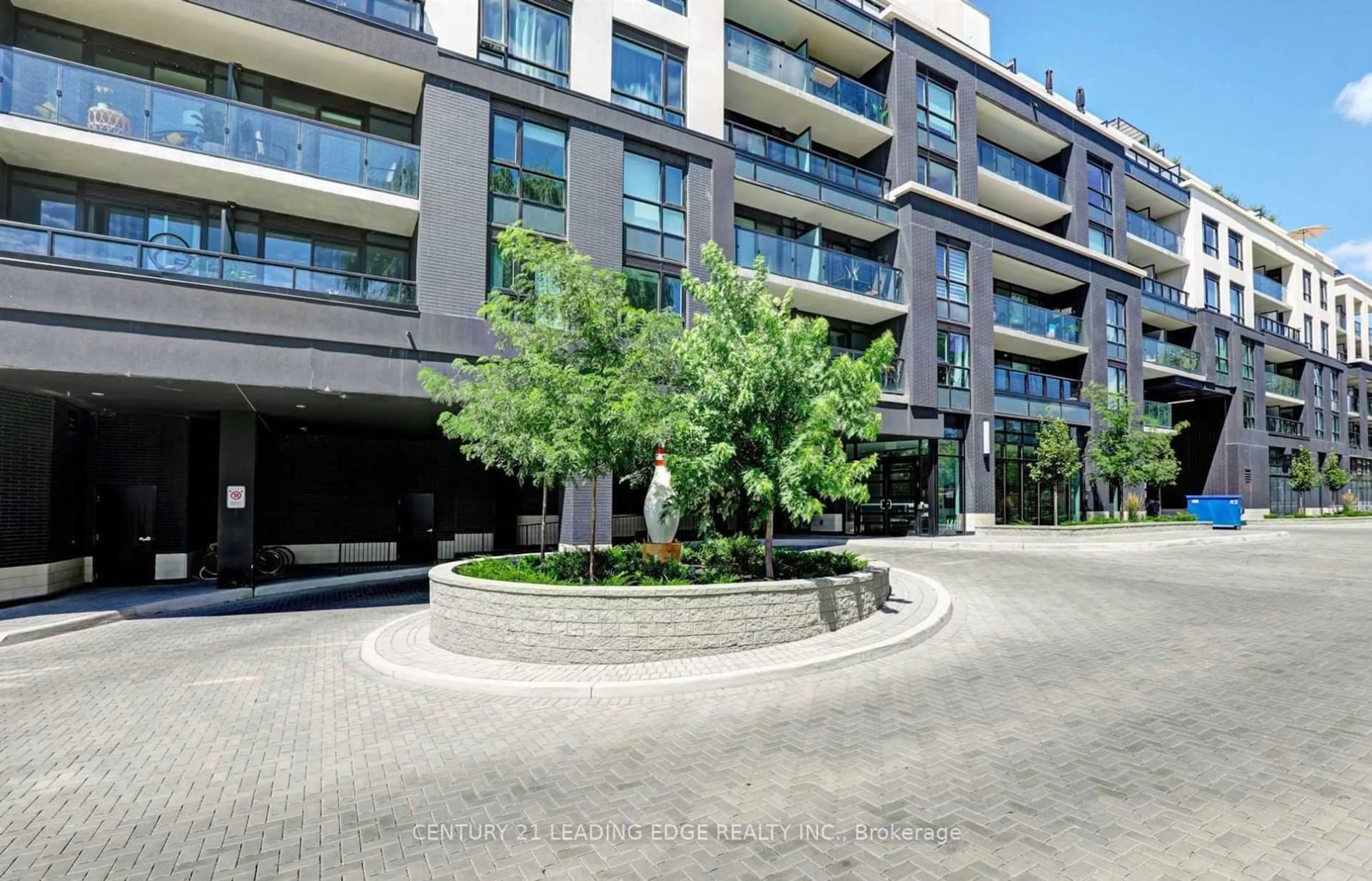1401 O'Connor Dr #219, Toronto, Ontario M4B 2V5
Contact us about this property
Highlights
Estimated ValueThis is the price Wahi expects this property to sell for.
The calculation is powered by our Instant Home Value Estimate, which uses current market and property price trends to estimate your home’s value with a 90% accuracy rate.$607,000*
Price/Sqft$913/sqft
Days On Market31 days
Est. Mortgage$2,533/mth
Maintenance fees$639/mth
Tax Amount (2024)$2,369/yr
Description
One Of A Kind, Stunning 1 Bedroom + Den, 2 Bath, Spacious Open Concept Suite With North East Exp. Lots Of Natural Sunlight! Premium Underground Parking Spot Near Elevator. Euro Kitchen With Upgraded Stainless Steel Appliances, Quartz Countertops And Ceramic Backsplash.This Unit Has Been Meticulously Maintained By The Mature Original Non-smoking Owner Who Has No Pets And Has Never Leased The Property. Primary Bedrm W/ 3 Piece Ensuite. Illuminated And Heated Bathroom Mirrors. In Suite Laundry Stackable Washer & Dryer Open Concept Den For Your Home Office Needs. Residents Can Enjoy And A Wealth Of Amenities The Lanes Condominiums Has To Offer, Concierge, Strike Club Party Room, Sky Deck Garden Lounge With BBQ And Sun Loungers, Skyview Fitness Centre And Games Room. TTC literally At Your Door Step.
Property Details
Interior
Features
Main Floor
Prim Bdrm
14.40 x 10.003 Pc Ensuite / Hardwood Floor / Large Window
Kitchen
12.70 x 10.00Quartz Counter / Ceramic Back Splash / Stainless Steel Appl
Den
7.80 x 7.50Open Concept / Combined W/Kitchen
Living
12.70 x 9.80Hardwood Floor / Combined W/Dining / Walk-Out
Exterior
Features
Parking
Garage spaces 1
Garage type Underground
Other parking spaces 0
Total parking spaces 1
Condo Details
Amenities
Bbqs Allowed, Concierge, Exercise Room, Party/Meeting Room, Rooftop Deck/Garden, Visitor Parking
Inclusions
Property History
 24
24Get up to 1% cashback when you buy your dream home with Wahi Cashback

A new way to buy a home that puts cash back in your pocket.
- Our in-house Realtors do more deals and bring that negotiating power into your corner
- We leverage technology to get you more insights, move faster and simplify the process
- Our digital business model means we pass the savings onto you, with up to 1% cashback on the purchase of your home


