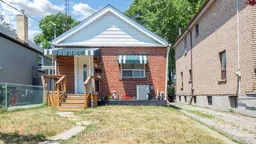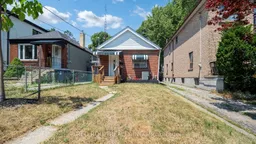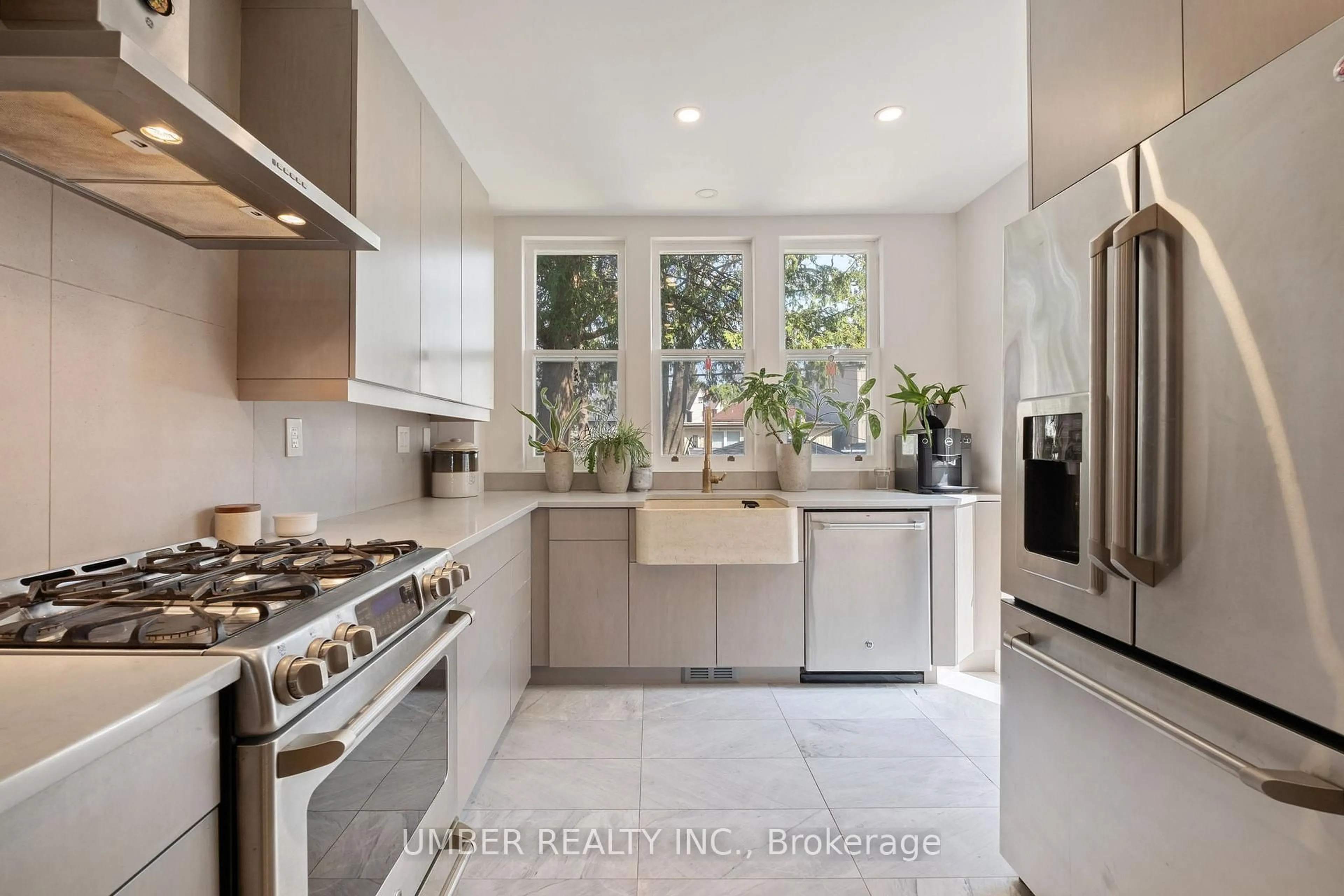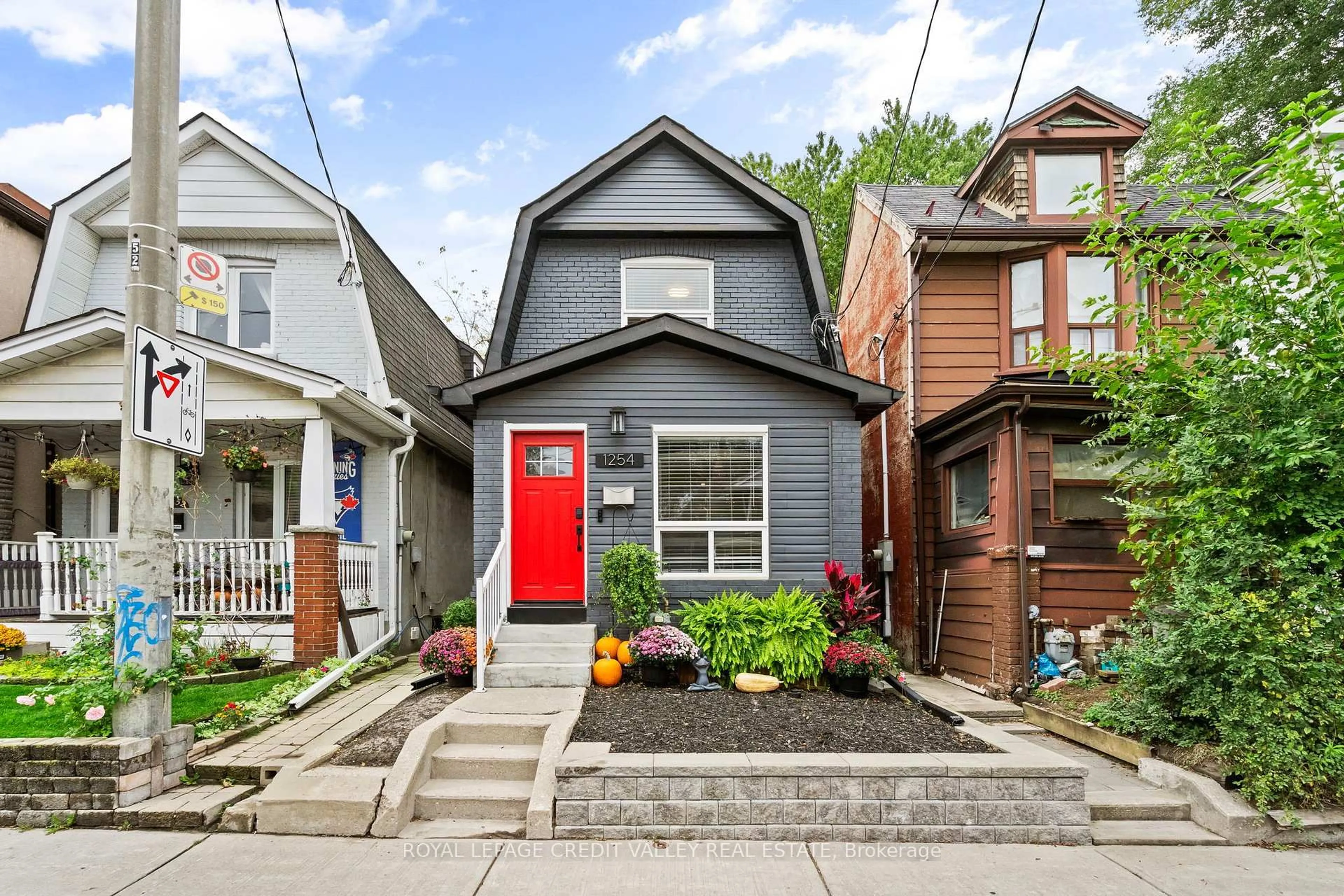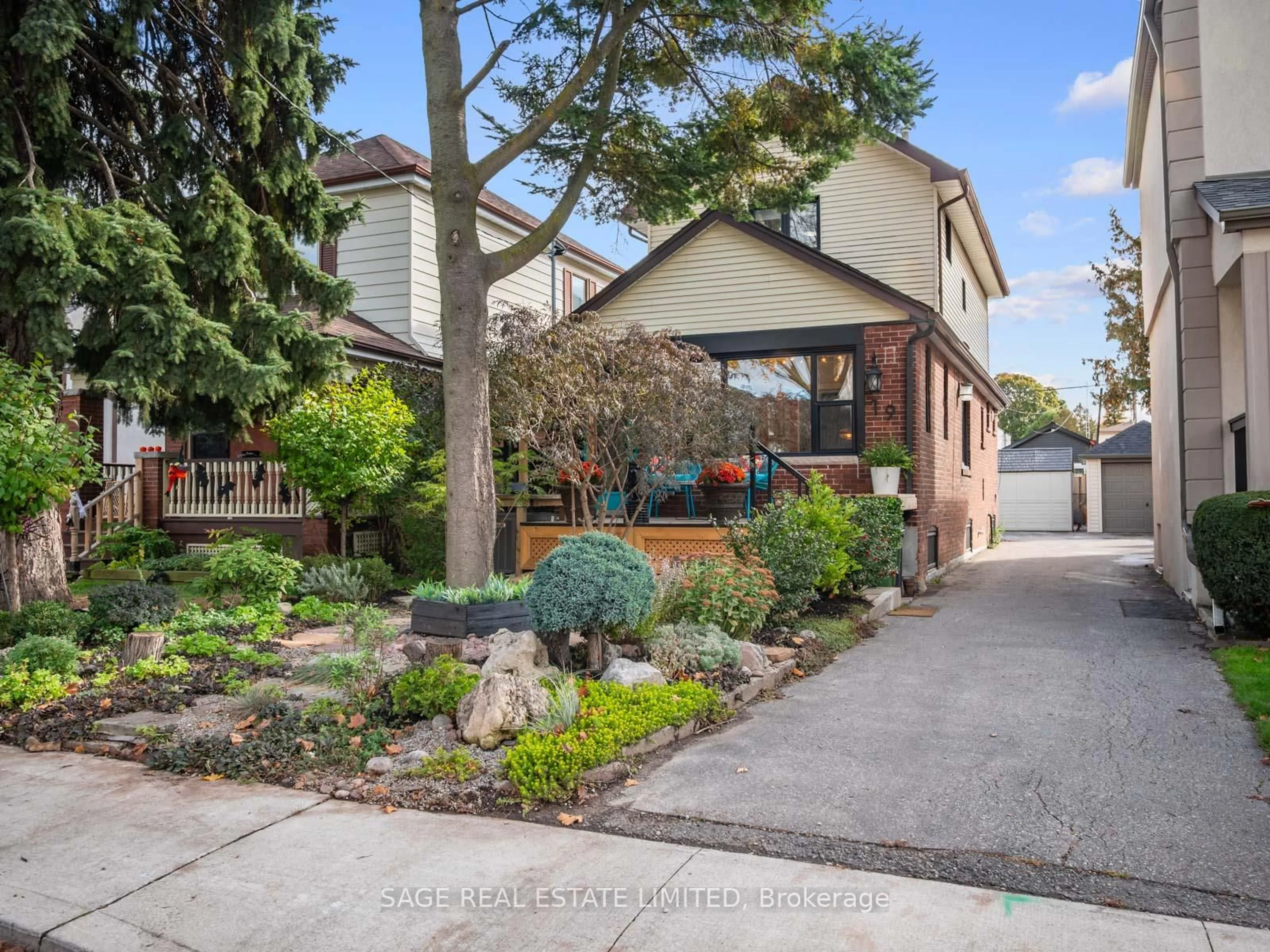Charming and full of character, this delightful home is nestled in a peaceful, family-friendly neighbourhood. Offering warmth, comfort, and a strong sense of community, it's the perfect place to put down roots & create lasting memories. Surrounded by mature trees and friendly neighbours. This charming house can be a developer's, builder's, or renovator's opportunity to secure a property brimming with untapped potential. Situated in a sought-after Danforth Village - East York location, with a 25' x 134.25' lot, offering endless possibilities for Redevelopment, Extension, or a Complete Transformation. Whether you're looking to breathe a new life into an existing home, this property is your blank canvas. Surrounded by quality homes and close to key amenities, transportation, Michael Garron Hospital, Woodbine subway station, & restaurants. This is your chance to unlock significant value in a high-growth area. Don't miss out on this project-ready gem! Roof (approx. 5yrs old), Furnace and A/C (approx. 9yrs old), HWT (approx. 3yrs old), 200amp electrical service.
Inclusions: Existing Fridge, Stove, ELF, Window Coverings, Reverse Osmosis. (Furnace, A/C, & HWT are owned)
