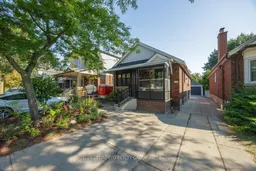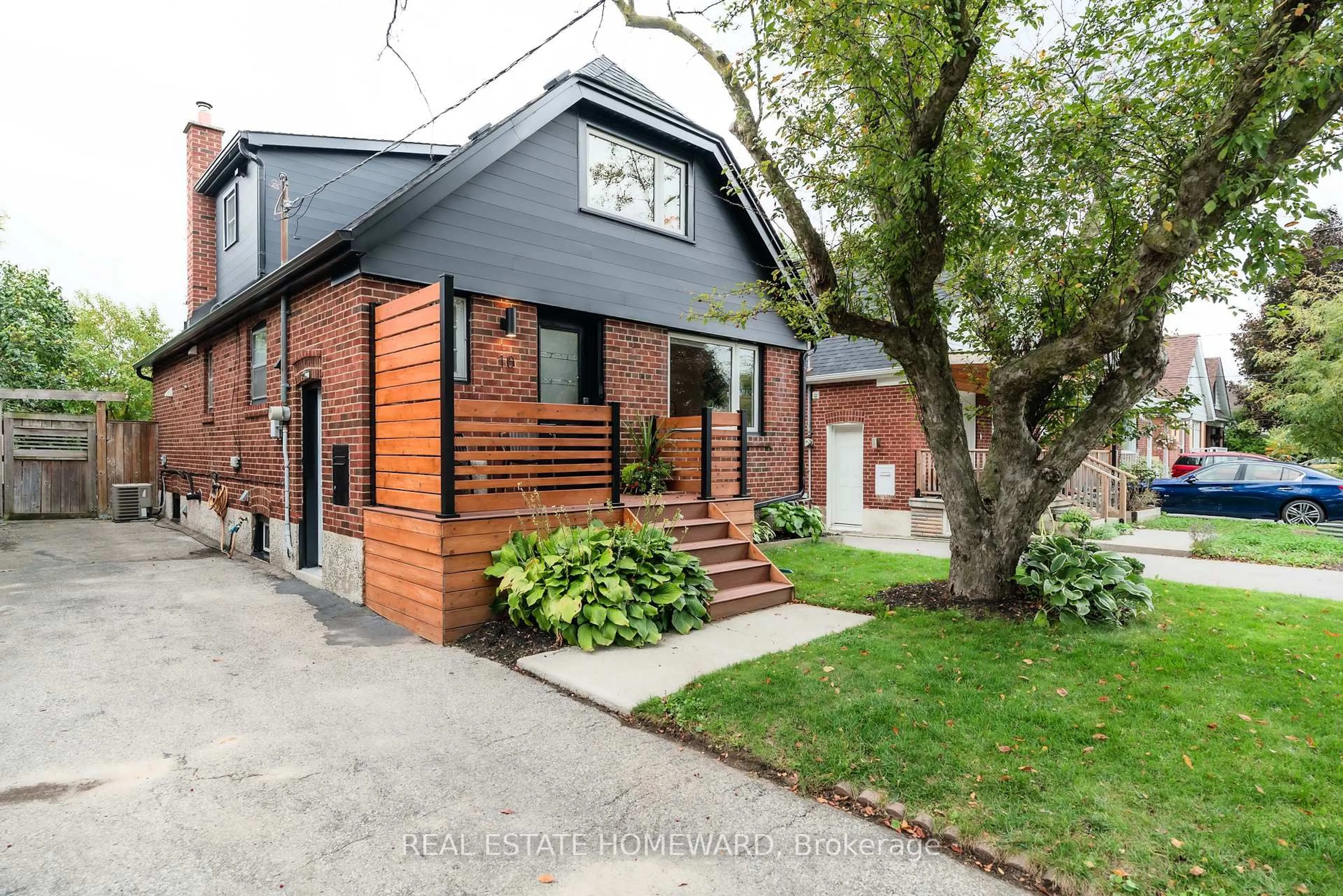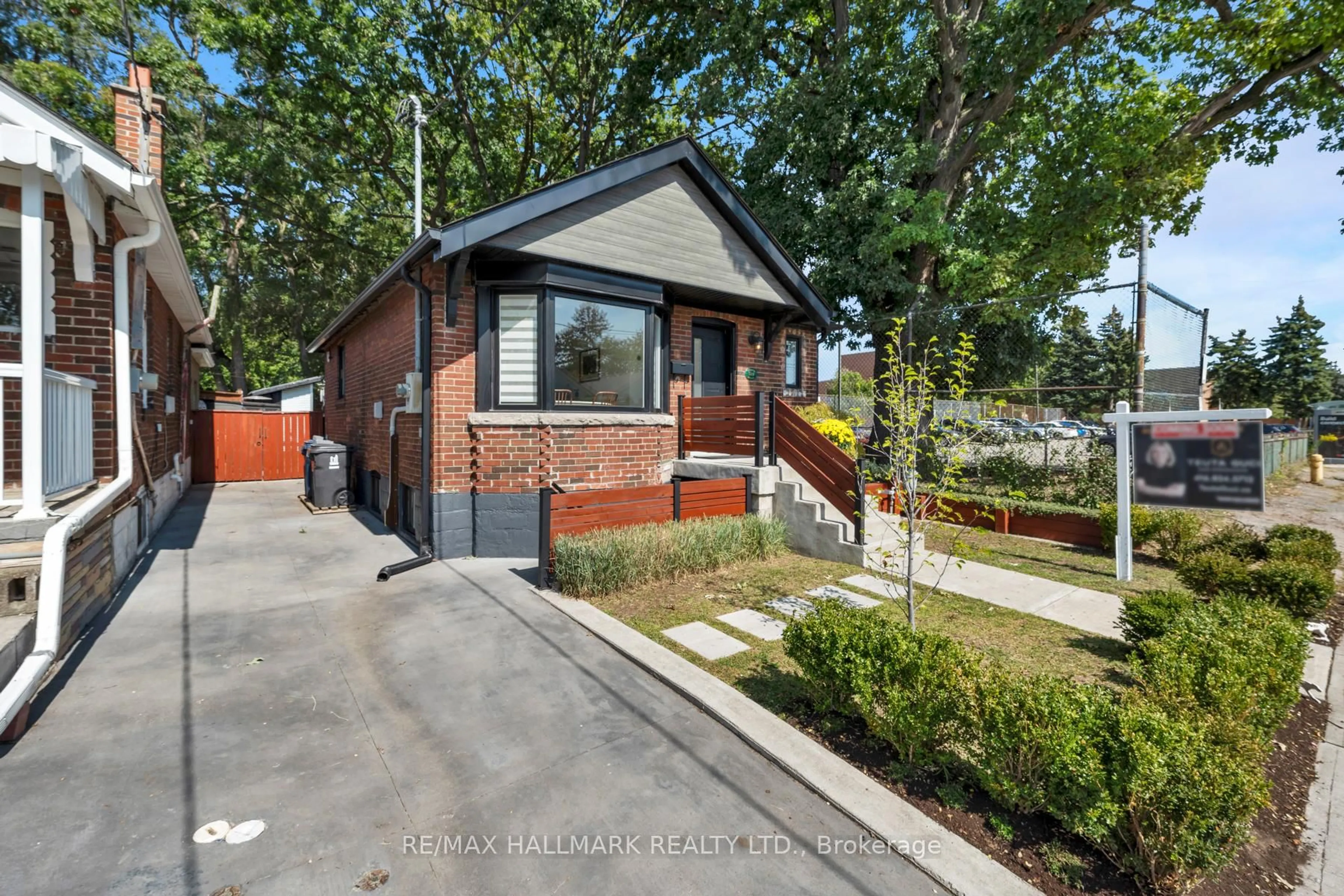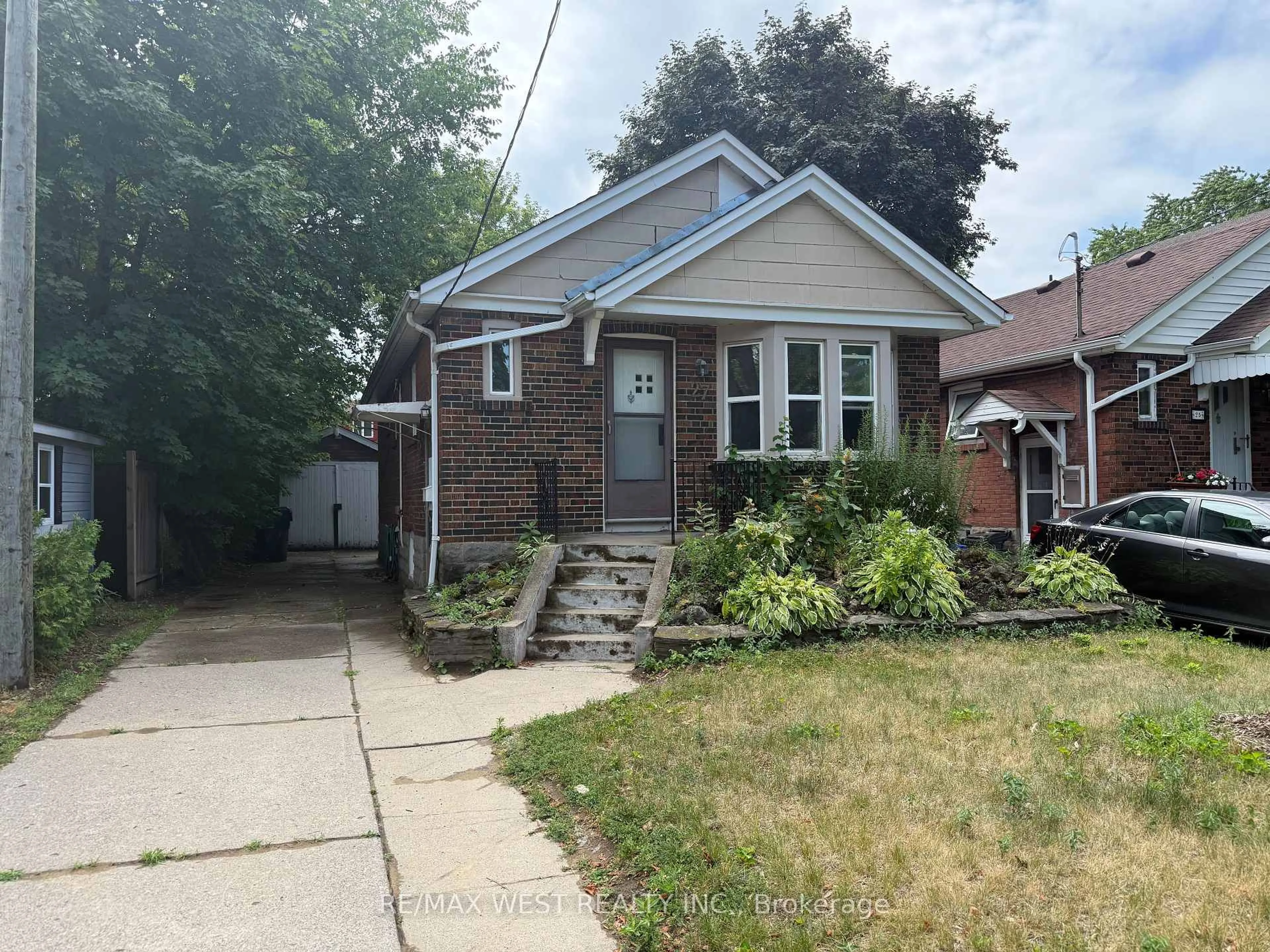Welcome To East York! This Quintessential Starter Home Is A True Box-Checker, Methodically Upgraded & Meticulously Cared For Throughout! Wonderful Floor Plan With Functional & Defined Living & Dining Rooms, Curated With Traditional Crown Moulding, Wainscotting, & Ornamental Fireplace. Newly-Renovated Kitchen With Quartz Counters, Custom Backsplash, & Stainless Steel Appliances, Plus Newly-Renovated Bathroom With Custom Floor Tile, Upgraded Walnut Vanity, & New Shower/Tub Insert. Spacious Primary & Second Bedrooms, Both Overlooking The Gorgeous Backyard Patio, Lawn, & Garden! Basement Offers A Fantastic Rec-Room For Your Entertaining Pleasure, With High-Quality, Built-In Cabinets, Pot Lights, & Fireplace, Plus A Third Bedroom And Second Bathroom! Private Driveway, Detached Garage, & This Backyard Needs Mentioning Again! Considerable Care & Effort Has Gone Into This Home, & Pride Of Ownership Breams Throughout. Just Unpack & Enjoy! Impeccable Carson Dunlop Home Inspection Available.
Inclusions: Fridge, Stove, Hoodfan, Dishwasher, Washer, Dryer, All Window Coverings & Hardware, All Electric Light Fixtures
 47
47





