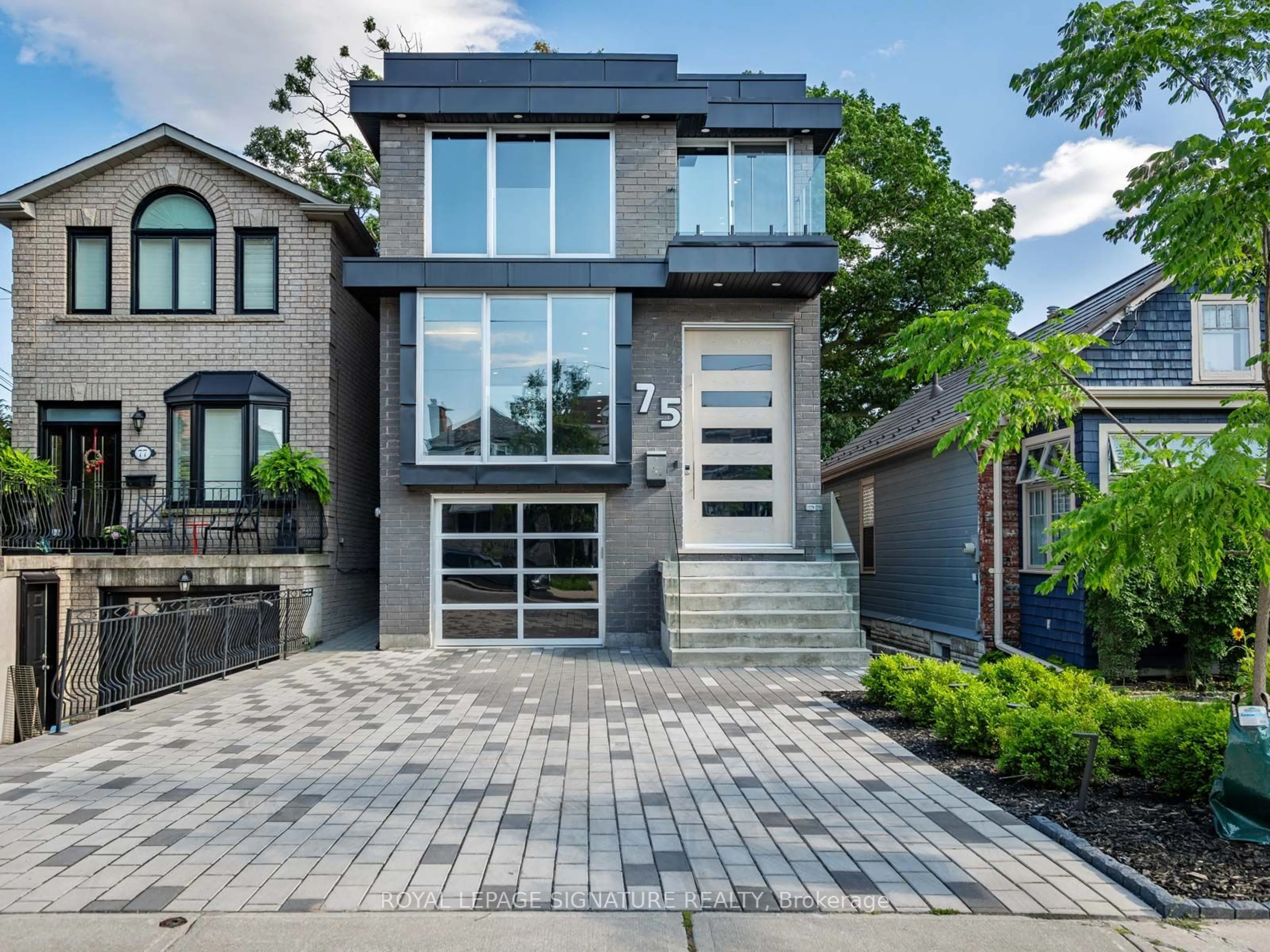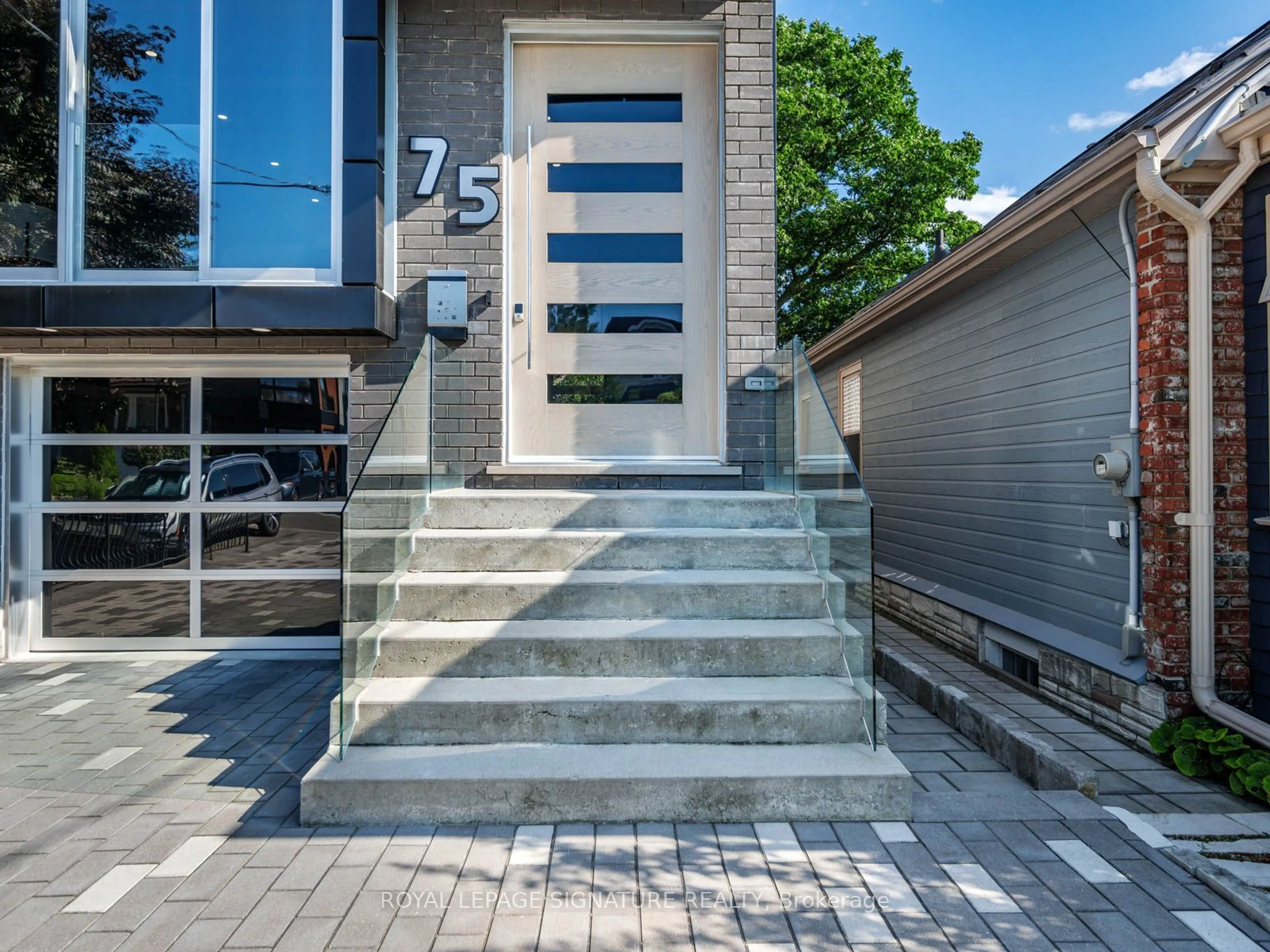75 Holborne Ave, Toronto, Ontario M4C 2R2
Contact us about this property
Highlights
Estimated ValueThis is the price Wahi expects this property to sell for.
The calculation is powered by our Instant Home Value Estimate, which uses current market and property price trends to estimate your home’s value with a 90% accuracy rate.$2,222,000*
Price/Sqft-
Days On Market1 day
Est. Mortgage$11,157/mth
Tax Amount (2024)$9,699/yr
Description
Welcome to 75 Holborne Ave! An Ultra High-End, Custom Luxury Residence Nestled In The Heart Of East York! This Exclusive Masterpiece Tastefully Integrates Modern Sophistication, Timeless Beauty & Well Designed Functionality Throughout The House! This Smart Home Does Not Fail To Amaze, From The Stunning Front Landscaping, To The Majestic 10Ft Front Door, To The 12Ft Soaring Main Floor Ceilings, The Frameless Illuminated Glass Railings & Floor-To-Ceiling Windows! An Entertainer's Dream Kitchen W/ 12Ft Quartz Centre Island, Quartz Counters & Backsplash, 72" B-I Fridge, 36" Gas Range! Stunning Family Room Feature Wall With Gas Fireplace & W/O To Large Covered Deck With Composite Flooring & Glass Railings! Open Concept Living Room With Custom Feature Wall & Built-In Surround Speakers! Open Riser Stairs and Custom Textured Wall Panels Lead to The 2nd Floor With Breathtaking Skylight W/ Automatic Shade! The Stunning Primary Bedroom Features Glass Walls Separating The Walk-In Closet & The Gorgeous Ensuite W/Dbl Vanity, Rainhead Showers, Freestanding Tub & W/O To Private Balcony! Enjoy the Natural Light From The Floor-to- Ceiling Treated Windows With Automatic Shades! 3 Additional Spacious Bedrooms With Double Closets & 2 Full Bathrooms! 3rd & 4th Bedroom Also Share A Large Balcony! Fully Finished, Open Concept Basement Features Eng. Hardwood Flooring, Large Walk-out to Back Yard, Full Washroom & 2nd Laundry! Step Out To The Privacy Fenced Back Yard Surrounded In Gorgeous Green Trees!
Property Details
Interior
Features
Main Floor
Foyer
6.33 x 2.17Porcelain Floor / Double Closet / 2 Pc Bath
Living
7.28 x 3.55Window Flr to Ceil / Illuminated Ceiling / Built-In Speakers
Dining
4.35 x 3.05Hardwood Floor / Open Concept / Built-In Speakers
Kitchen
7.13 x 2.73Centre Island / Quartz Counter / B/I Appliances
Exterior
Features
Parking
Garage spaces 1
Garage type Built-In
Other parking spaces 4
Total parking spaces 5
Property History
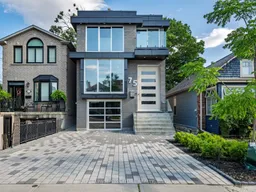 40
40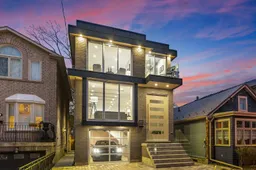 40
40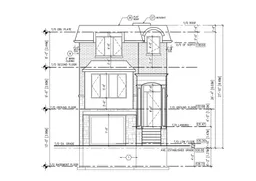 2
2Get up to 1% cashback when you buy your dream home with Wahi Cashback

A new way to buy a home that puts cash back in your pocket.
- Our in-house Realtors do more deals and bring that negotiating power into your corner
- We leverage technology to get you more insights, move faster and simplify the process
- Our digital business model means we pass the savings onto you, with up to 1% cashback on the purchase of your home
