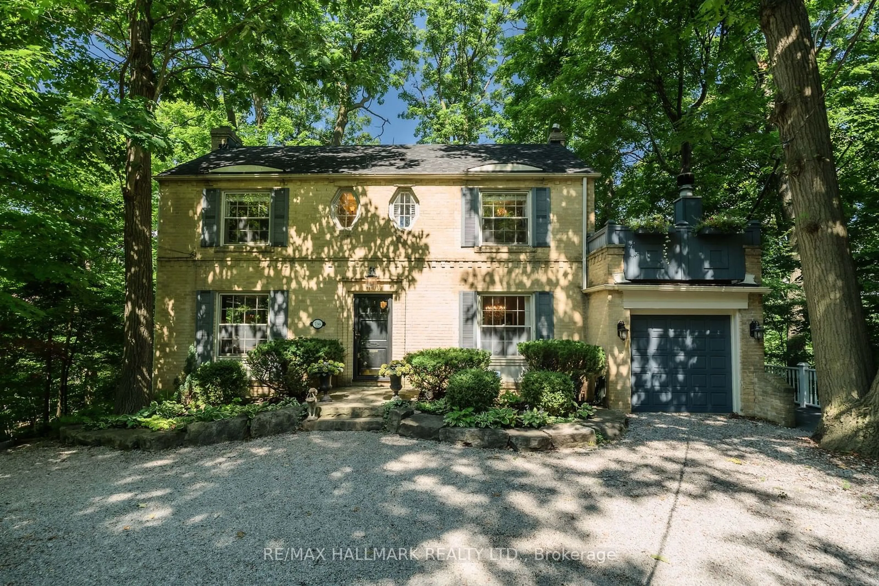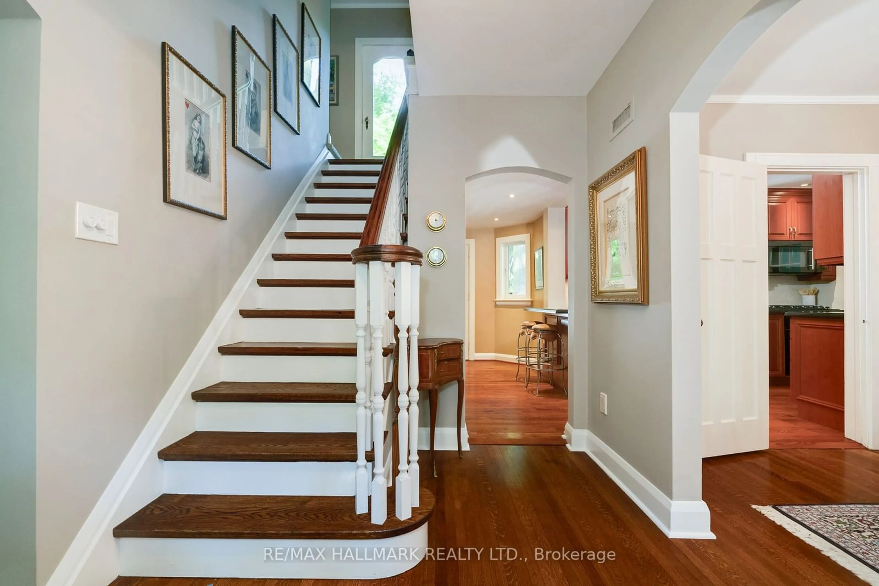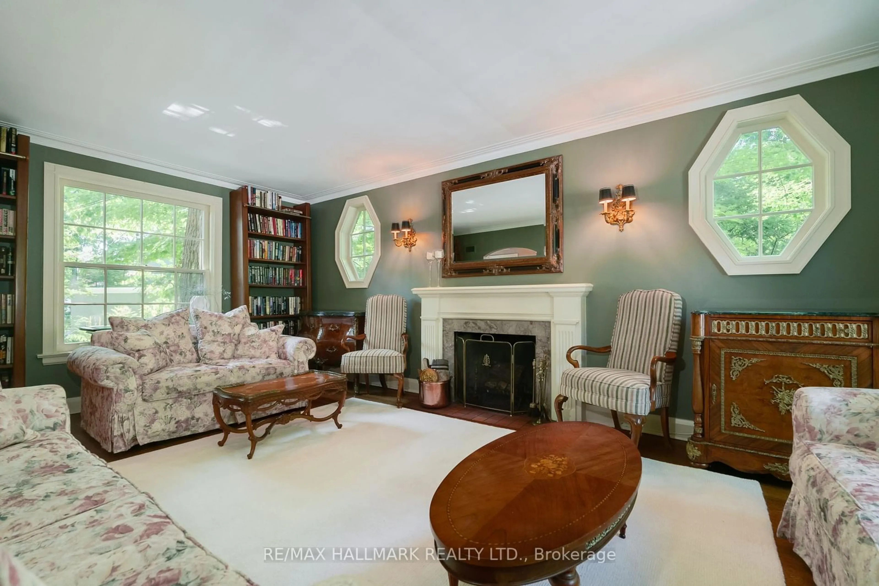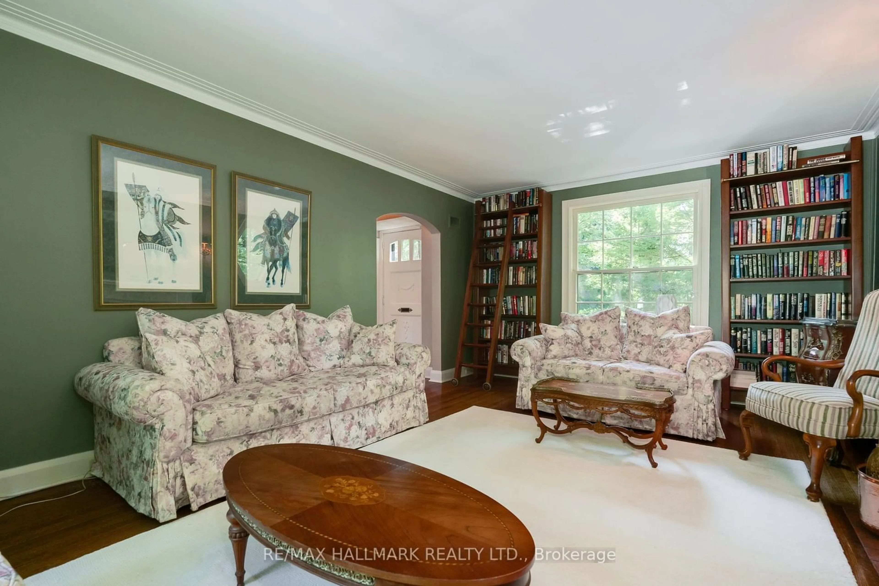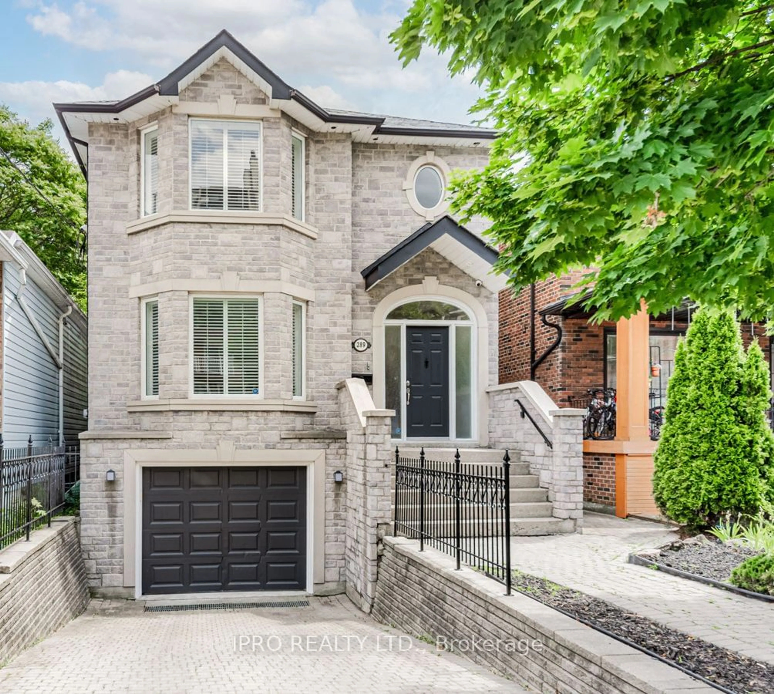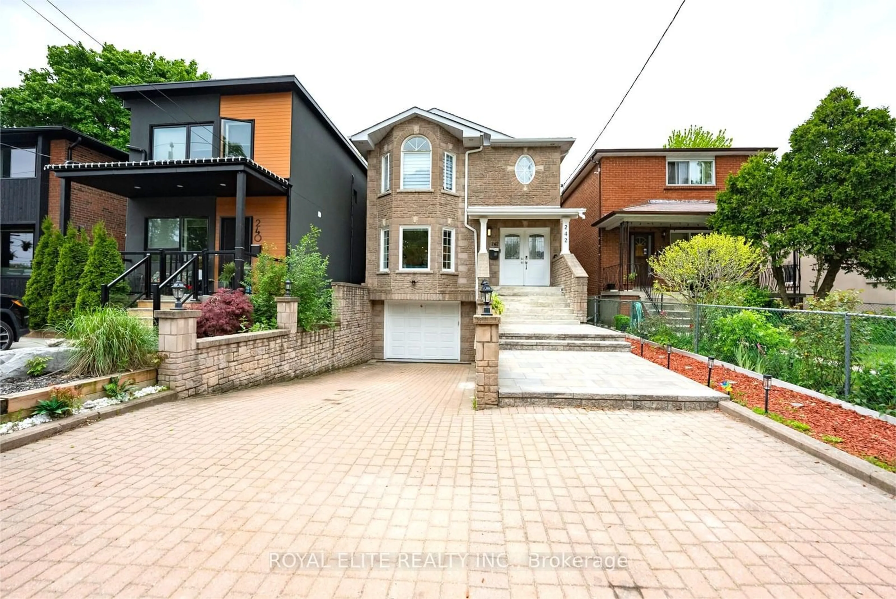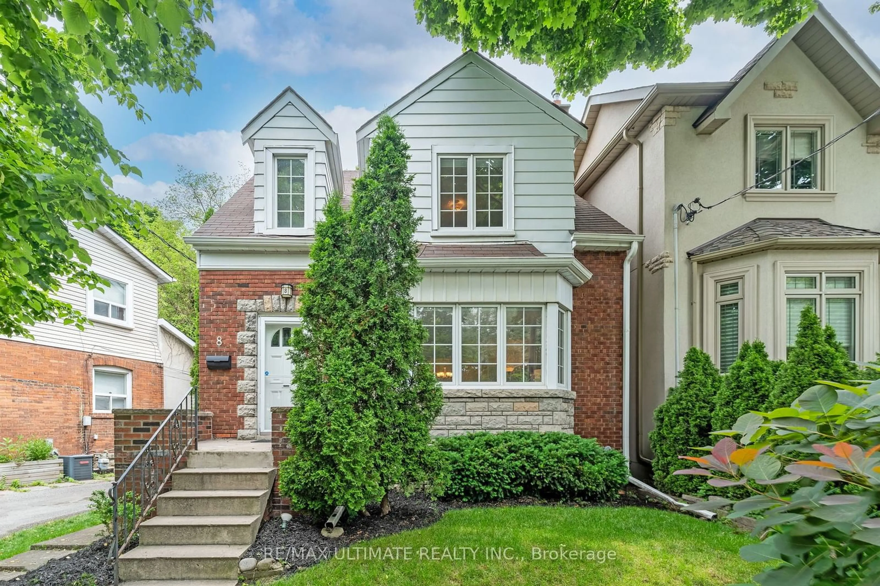738 O'Connor Dr, Toronto, Ontario M4C 3A9
Contact us about this property
Highlights
Estimated ValueThis is the price Wahi expects this property to sell for.
The calculation is powered by our Instant Home Value Estimate, which uses current market and property price trends to estimate your home’s value with a 90% accuracy rate.Not available
Price/Sqft-
Est. Mortgage$11,935/mo
Tax Amount (2024)$8,412/yr
Days On Market111 days
Description
Nestled deep inside the Taylor Creek Ravine and far away from O'Connor Dr, your private road leads to a sprawling oasis, away from the hustle and bustle of Toronto yet only a short drive from downtown. An extraordinary 100ft x 300ft sized lot offers you tremendous privacy while you enjoy breathtaking ravine views from anywhere on the property. No need to head to the cottage - the backyard offers direct access to four seasons of hiking, biking and strolling through the ravine. Inside boasts 3 working fireplaces, stunning large living room, formal dining room with custom shelving, beautiful study with two walkouts to deck, Premium cherry wood kitchen cabinets with Jenn-Air appliances plus 3 well-appointed bedrooms including the over-sized primary + ensuite and a sprawling second floor outdoor terrace. The renovated basement rec room offers north and west ravine views and is the ultimate setting to relax and unwind. There are an incredible 8 separate walkouts covering every side of the home and level. Entertain the largest of parties on the massive multi-tiered backyard deck. The driveway is large enough to park a small fleet of cars!
Property Details
Interior
Features
Bsmt Floor
Utility
3.45 x 5.09Rec
5.94 x 3.62Hardwood Floor / W/O To Ravine / Fireplace
Laundry
2.38 x 6.54Exterior
Features
Parking
Garage spaces -
Garage type -
Total parking spaces 6
Get up to 1% cashback when you buy your dream home with Wahi Cashback

A new way to buy a home that puts cash back in your pocket.
- Our in-house Realtors do more deals and bring that negotiating power into your corner
- We leverage technology to get you more insights, move faster and simplify the process
- Our digital business model means we pass the savings onto you, with up to 1% cashback on the purchase of your home
