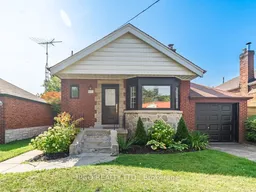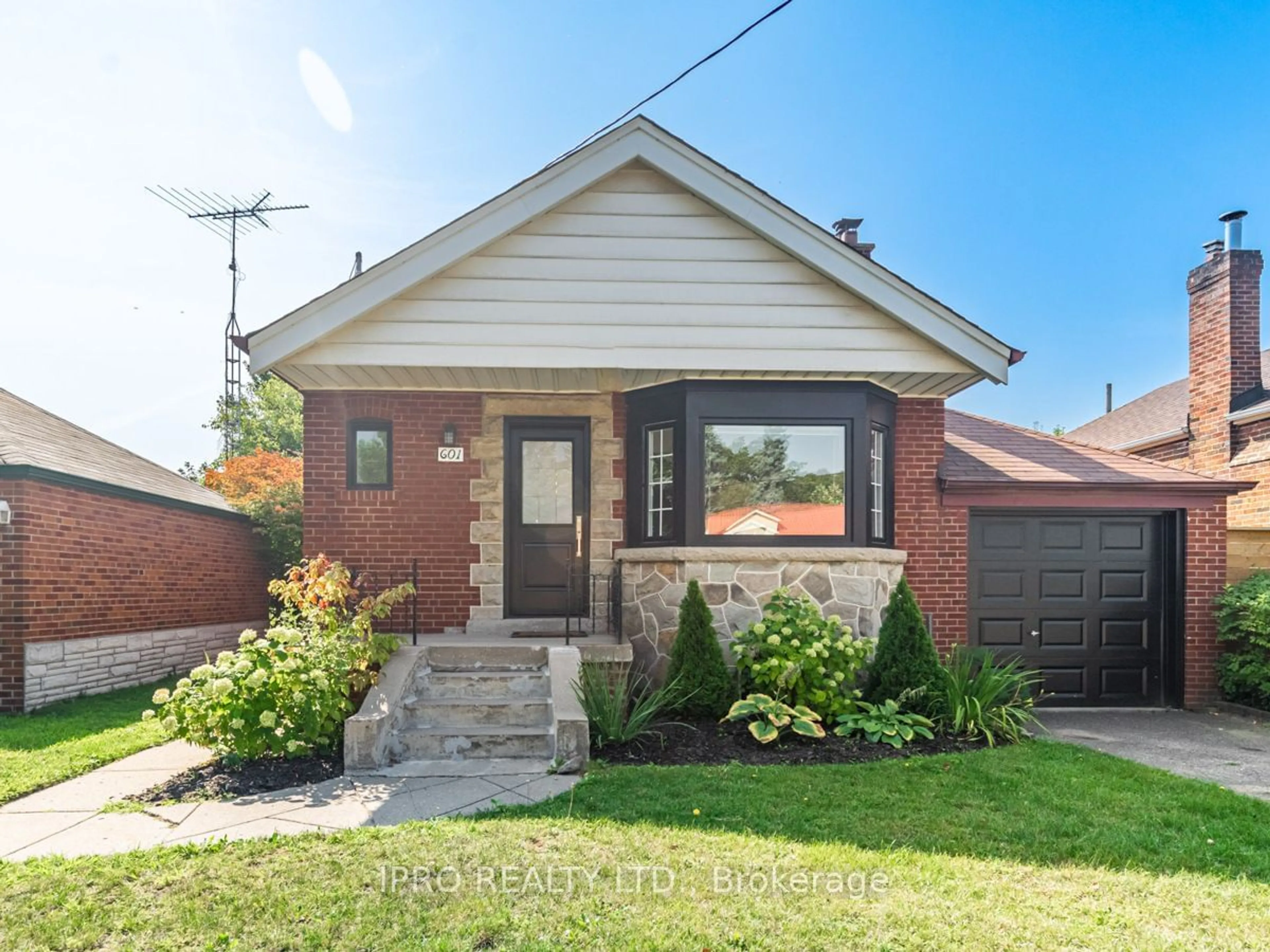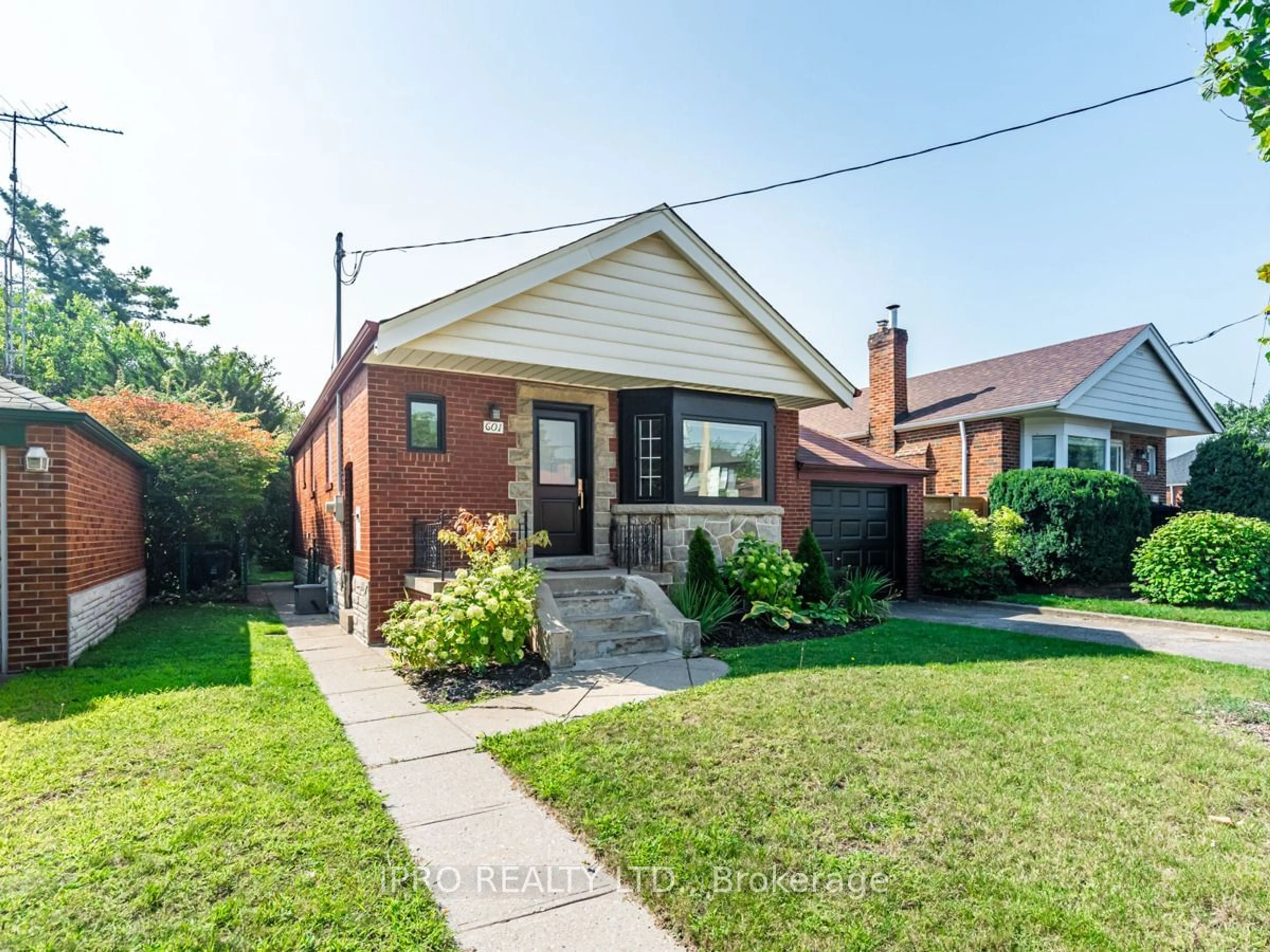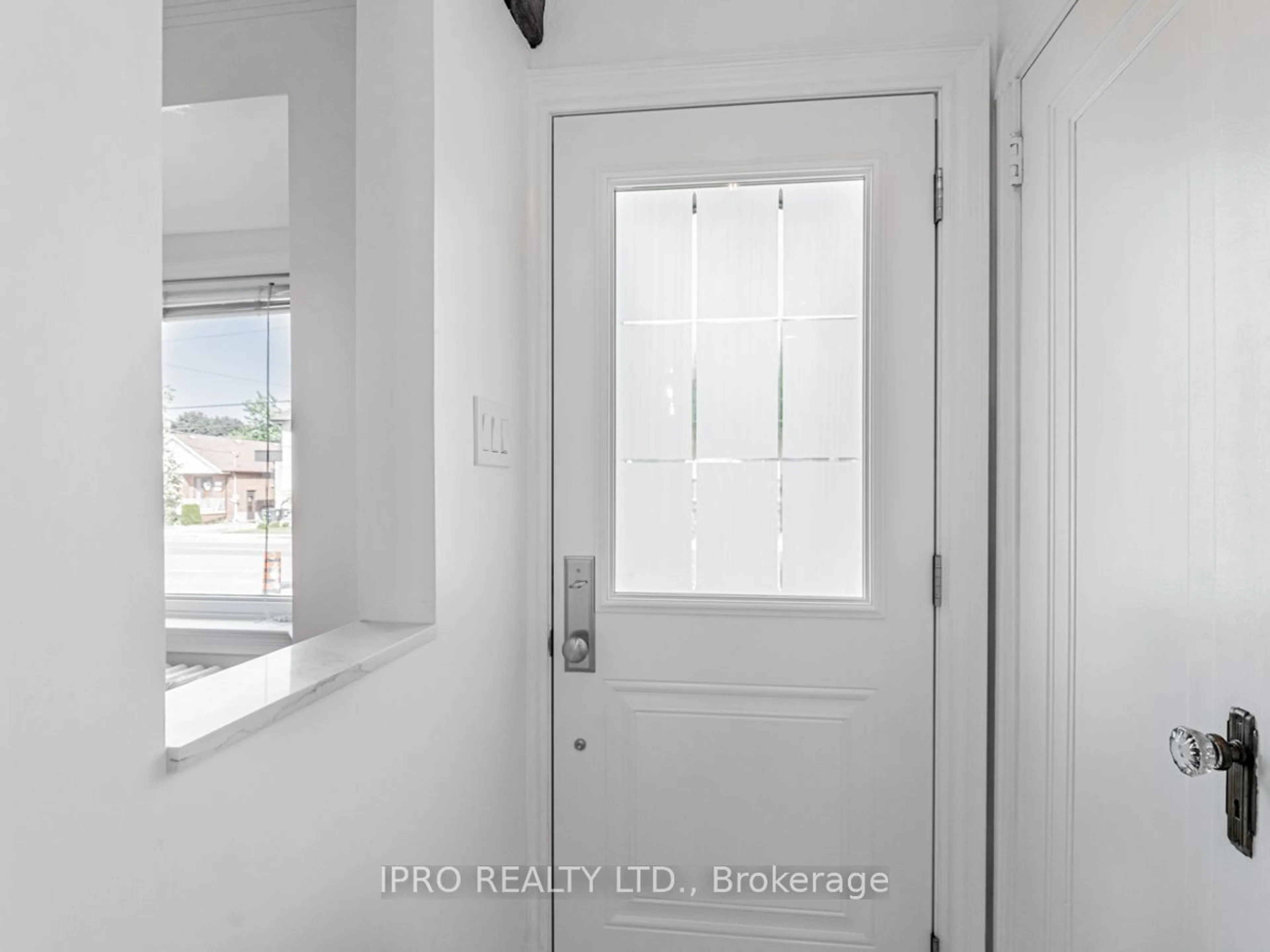601 O'Connor Dr, Toronto, Ontario M4C 3A3
Contact us about this property
Highlights
Estimated ValueThis is the price Wahi expects this property to sell for.
The calculation is powered by our Instant Home Value Estimate, which uses current market and property price trends to estimate your home’s value with a 90% accuracy rate.$1,125,000*
Price/Sqft-
Est. Mortgage$3,818/mth
Tax Amount (2024)$4,657/yr
Days On Market4 days
Description
Welcome To This Charming Brick Bungalow! This Spacious And Gorgeous Home Features 2+2 Bedroom, 2 Bathroom, And A Separate Entrance Leading To A Generous Basement, All Set On A Large 41x100 Ft Lot With An Attached One-car Garage And A Private Driveway. The Main Floor Offers Original Hardwood Floors And A Welcoming Foyer With A Closet. The Open Concept Living Area Is Bathed In Natural Light And Is Warmed By A Cozy Fireplace. The Modern And Renovated Kitchen Features Custom Countertops, Backsplash, A Breakfast Bar, Stainless Steel Appliances, And Lots Of Cupboard Space. Two Bright And Well-sized Bedrooms With Views Of The Backyard And A 4-Piece Bathroom Complete This Level. The Basement, Accessible Through Its Own Entrance, Offers More Space With An Additional Bedroom, A Spacious Recreation Room, A 4-Piece Bathroom, And A Convenient Laundry Room. Step Outside To Enjoy The Large, Fenced, And Private Backyard Oasis Perfect For Relaxation And Outdoor Activities. Whether You Are Looking For A Family Home, An Investment Opportunity, Or A Peaceful Retreat, This Property Is A Great Choice. Don't Miss The Opportunity To Own This Lovely Home!
Upcoming Open Houses
Property Details
Interior
Features
Main Floor
Living
5.30 x 4.84Fireplace / Bay Window / Open Concept
Dining
2.47 x 3.32Open Concept / Hardwood Floor
Kitchen
3.51 x 2.77Breakfast Bar / Stainless Steel Appl / Open Concept
Prim Bdrm
4.10 x 3.00Closet / Hardwood Floor / O/Looks Backyard
Exterior
Features
Parking
Garage spaces 1
Garage type Attached
Other parking spaces 2
Total parking spaces 3
Property History
 34
34Get up to 1% cashback when you buy your dream home with Wahi Cashback

A new way to buy a home that puts cash back in your pocket.
- Our in-house Realtors do more deals and bring that negotiating power into your corner
- We leverage technology to get you more insights, move faster and simplify the process
- Our digital business model means we pass the savings onto you, with up to 1% cashback on the purchase of your home


