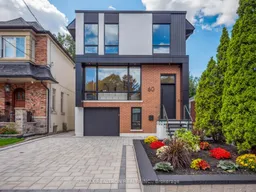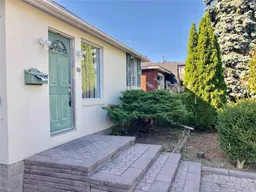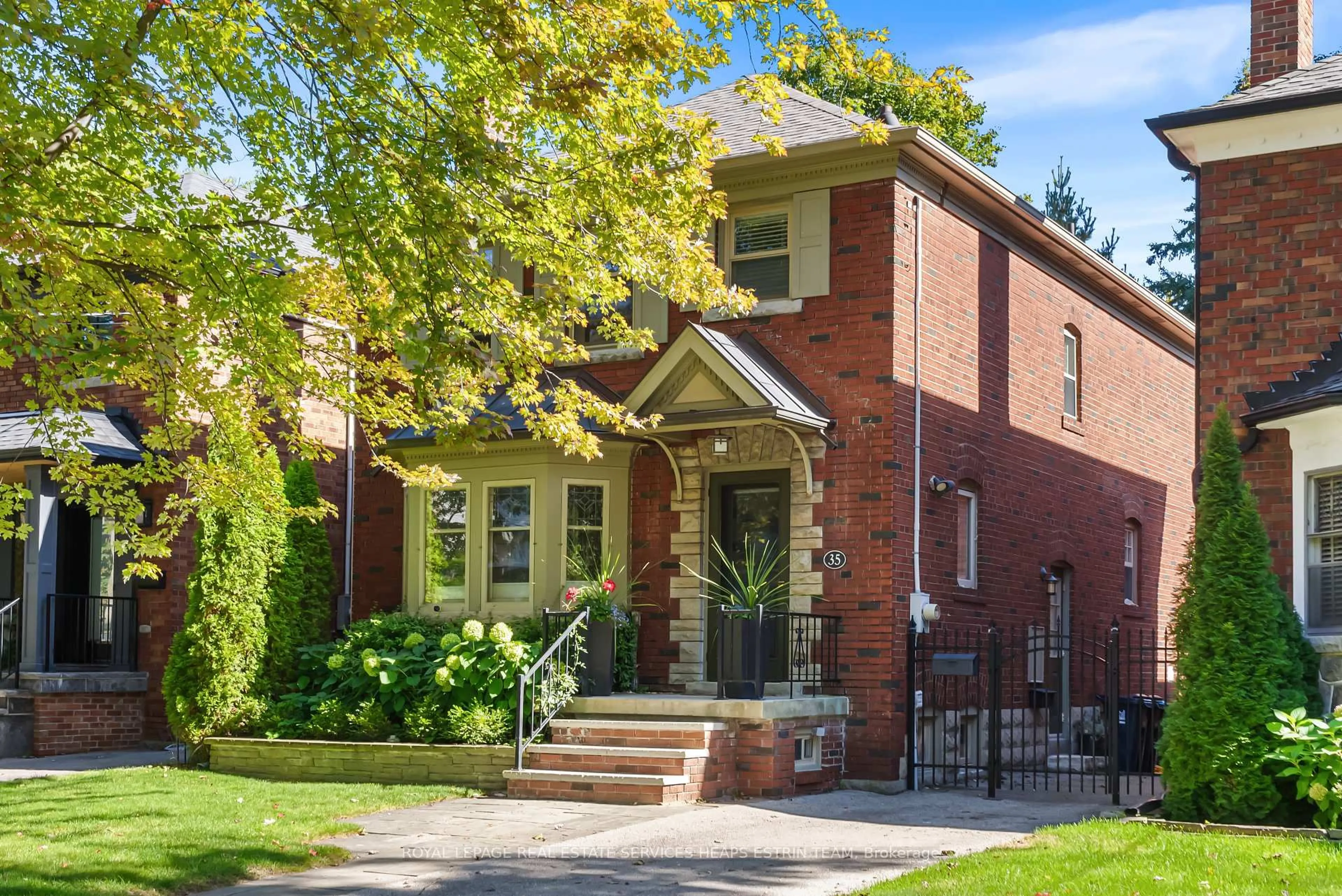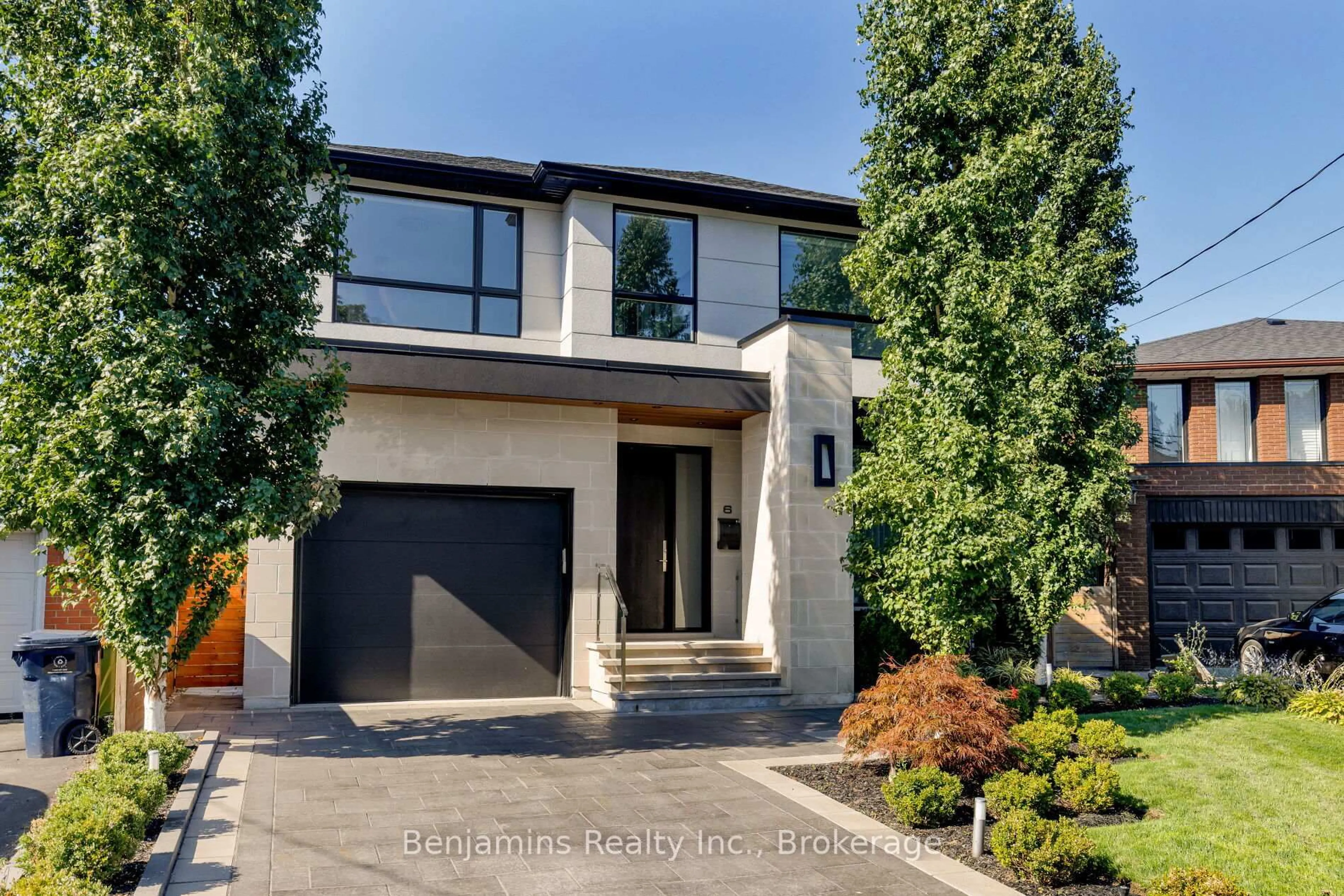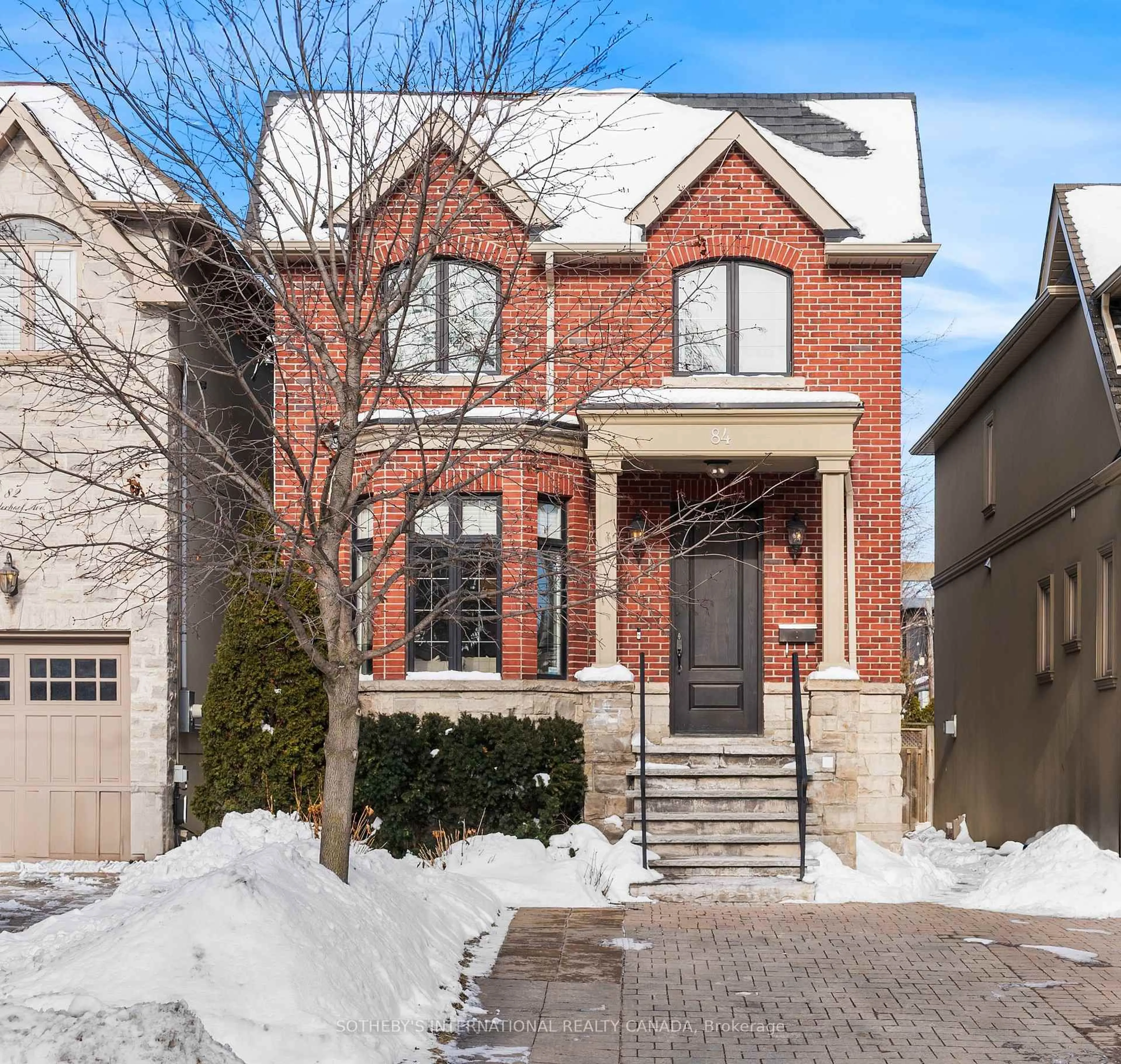Welcome to 60 St. Hubert Ave, a modern showpiece in the heart of East York. This custom-designed residence blends elegance, comfort, and functionality, just minutes from top schools, the Danforth, lush parks, and TTC access. The main floor showcases an expansive open-concept layout with soaring ceilings, sleek finishes, glass railings, built-in speakers, and a striking feature wall with fireplace. The chefs kitchen is a true centerpiece, boasting bespoke cabinetry, premium built-in appliances, a gas cooktop, porcelain countertops, and a dramatic waterfall island. Upstairs, the primary suite offers a spa-inspired ensuite and two custom walk-in closets, while the secondary bedrooms include ensuites or custom organizers. A second-floor laundry room provides added convenience. The fully legal walk-out basement apartment features a second kitchen, full bath, and separate laundryideal for extended family, guests, or premium rental income. Professionally landscaped with a private fenced yard, this home is move-in ready and designed for both relaxation and entertaining. A rare opportunity to own a truly exceptional property in one of East Yorks most desirable neighborhoods.
