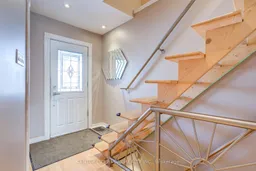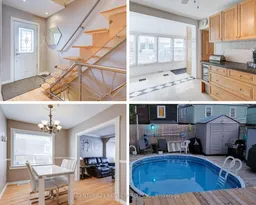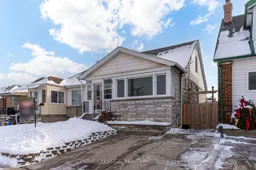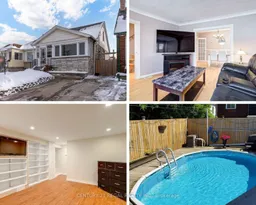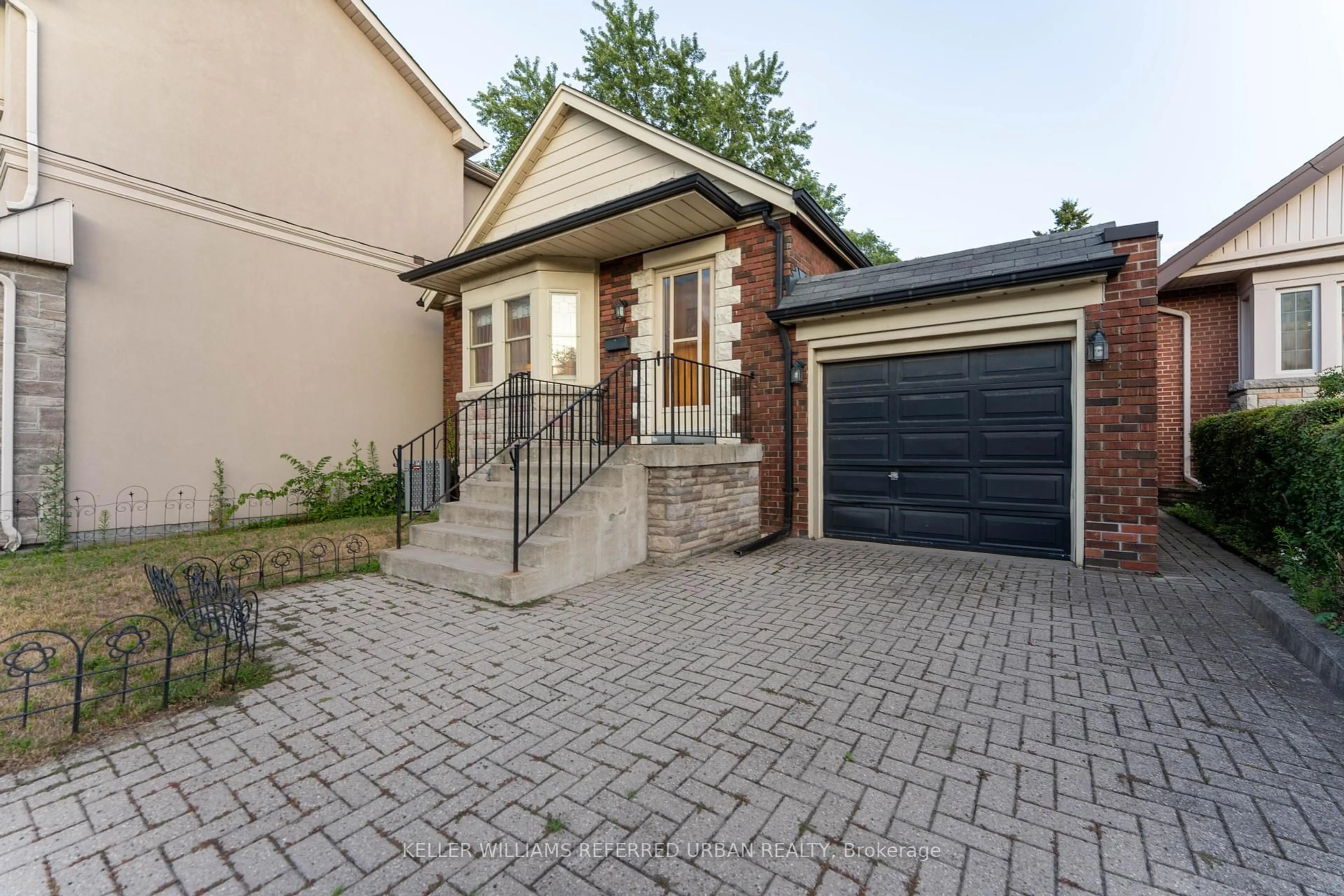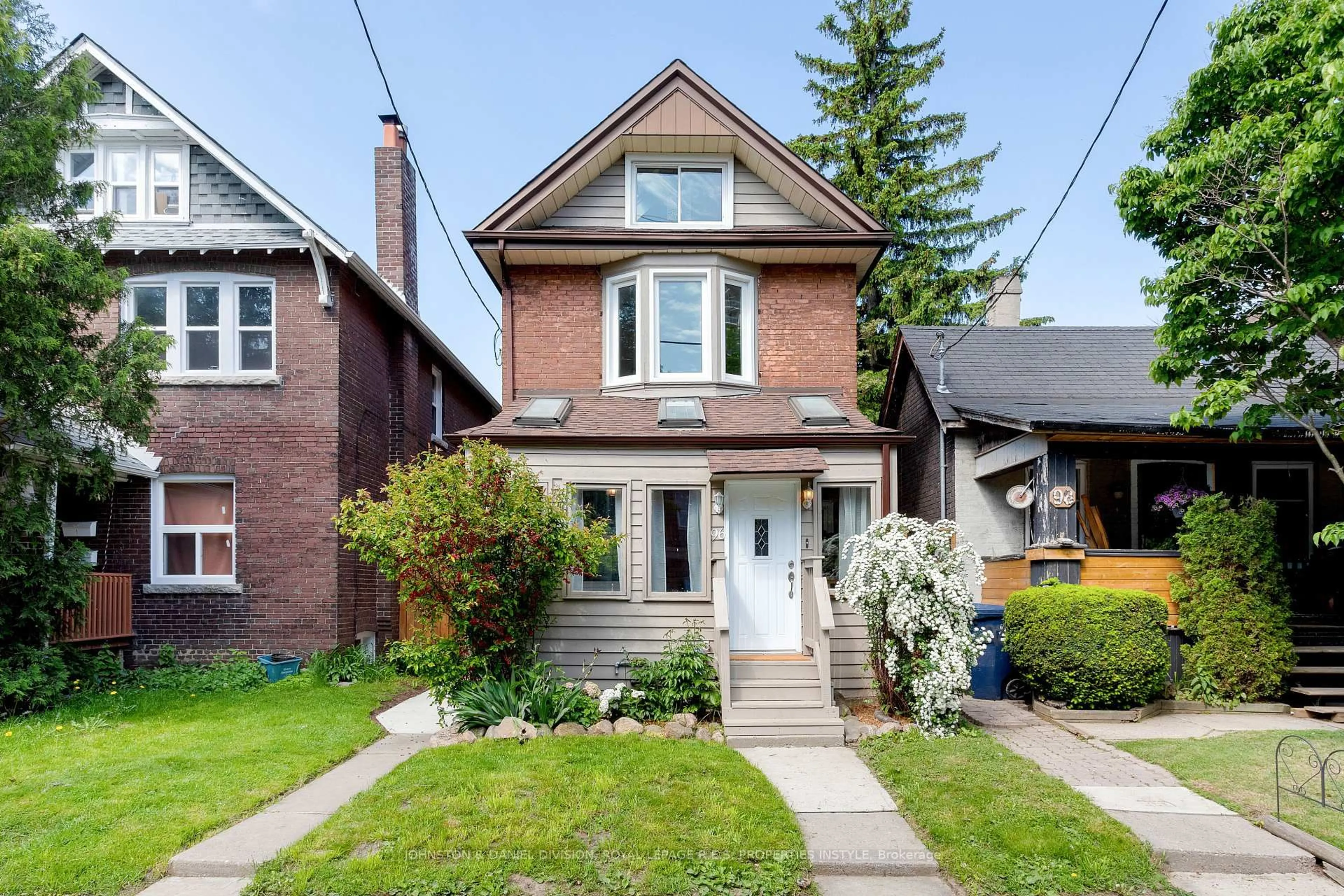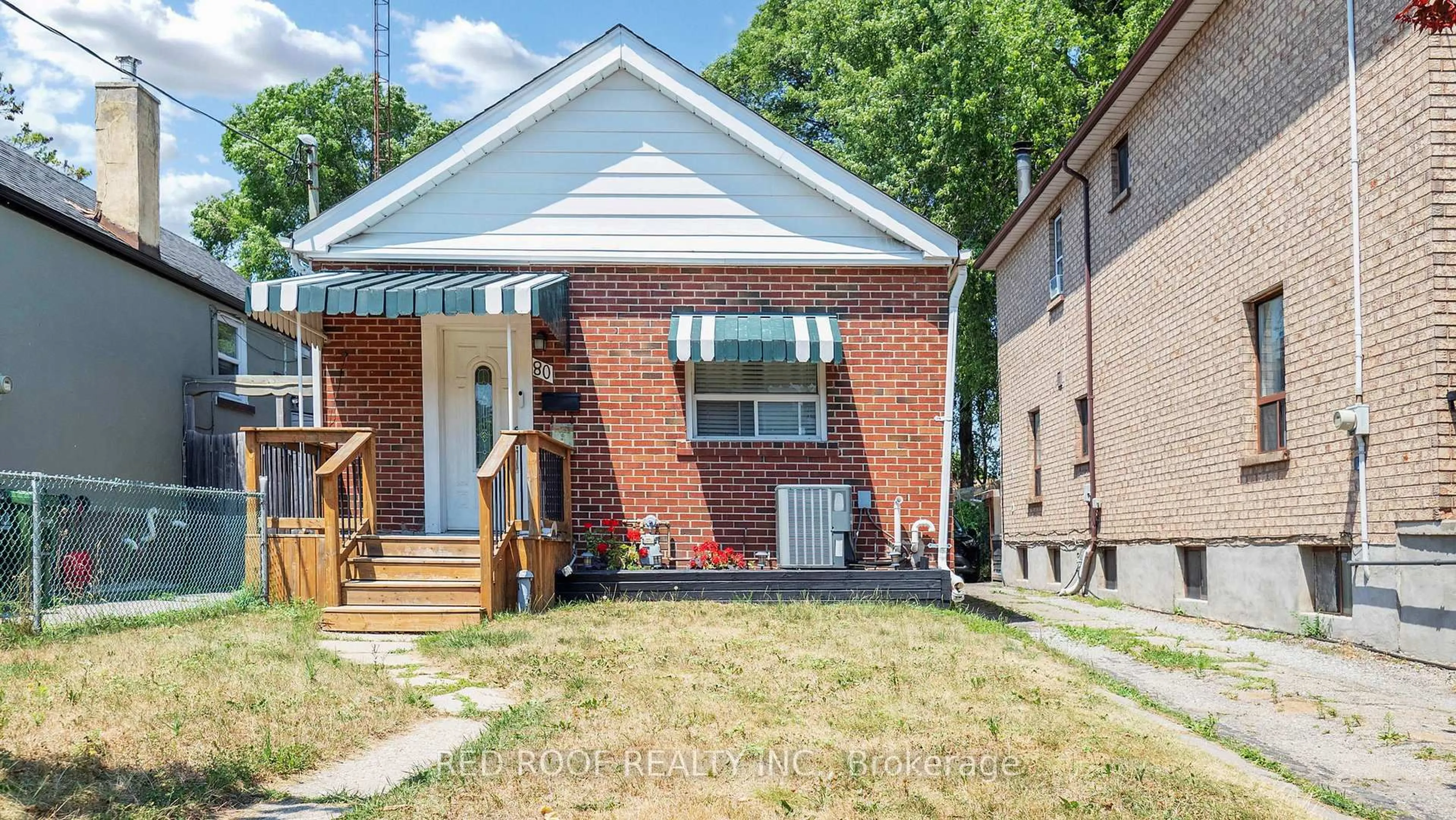First time on the market in 24 years. Pride of ownership shows on this one. This is one house you have to see in person to believe. The ultimate mix of house and cottage all in one.The golden rule of real estate applies here. With the cost of an average detached home in the area at approx $1.3M, if you can find one for under $900k.you may have hit gold. Add parking and a backyard pool and you have truly hit the jackpot. Today is that day.527 Sammon Ave is one of those rare East York originals that actually has a bedroom on the main floor. Usually the case with bungalows but not always the case for a 1.5 storey home. This one actually has 1 bedroom on each of the 3 levels. Also on the main level is a solarium area that can be converted into an office, homework area, reading room, etc and it overlooks the most amazing backyard on the block. It's like having a mini resort as your view. These owners have taken very good care of this home and kept meticulous notes along the way. Ask to see the list of updates done since 2004. Pre inspected and ready for move in just in time for the summer pool season.
Inclusions: Fridge, Stove, DW, BI Microwave, Washer, Dryer. Built in wine fridge.
