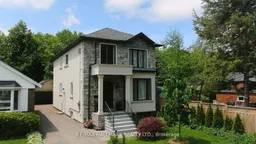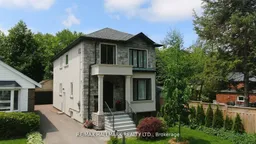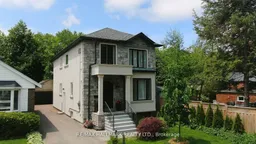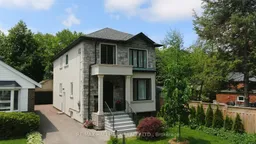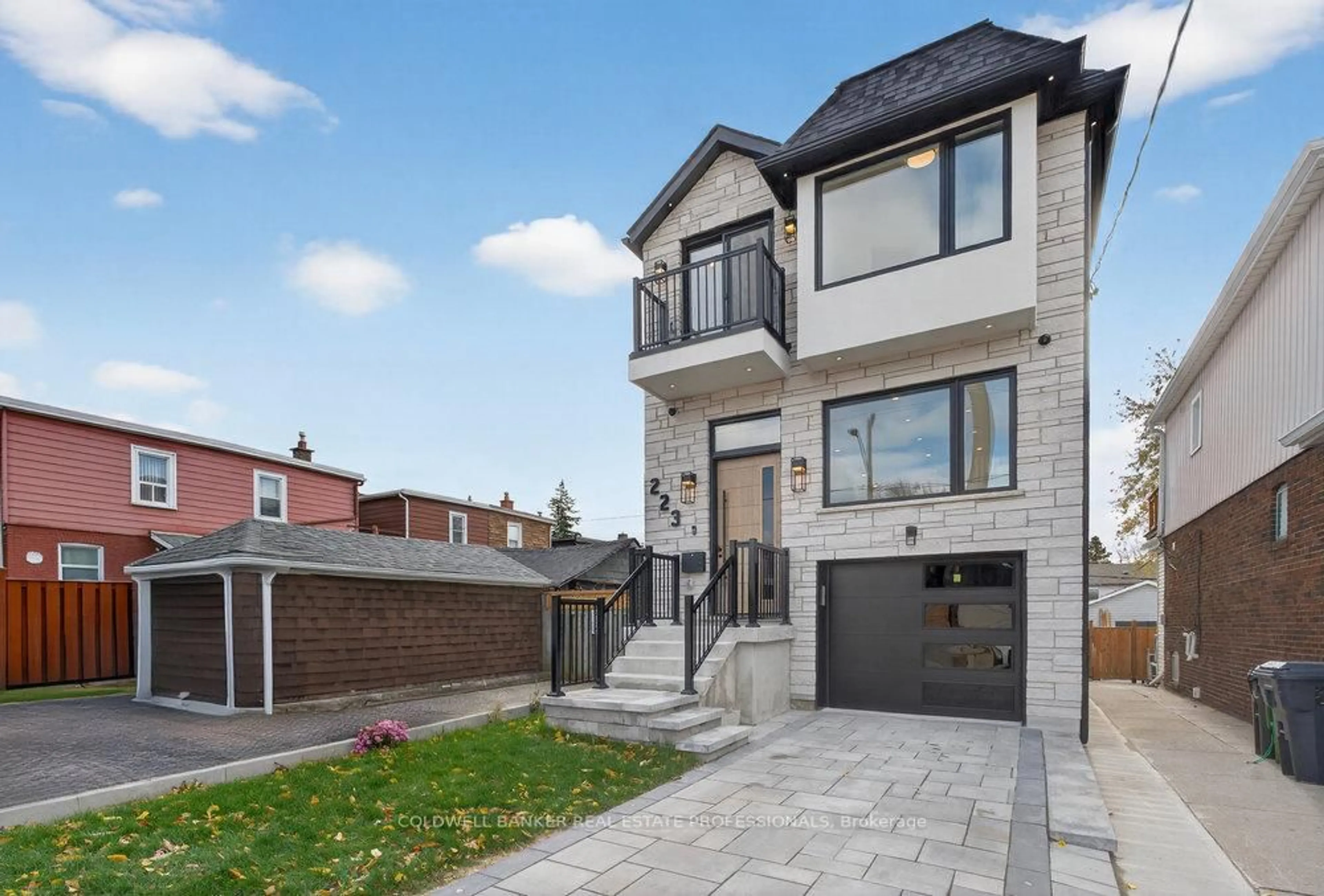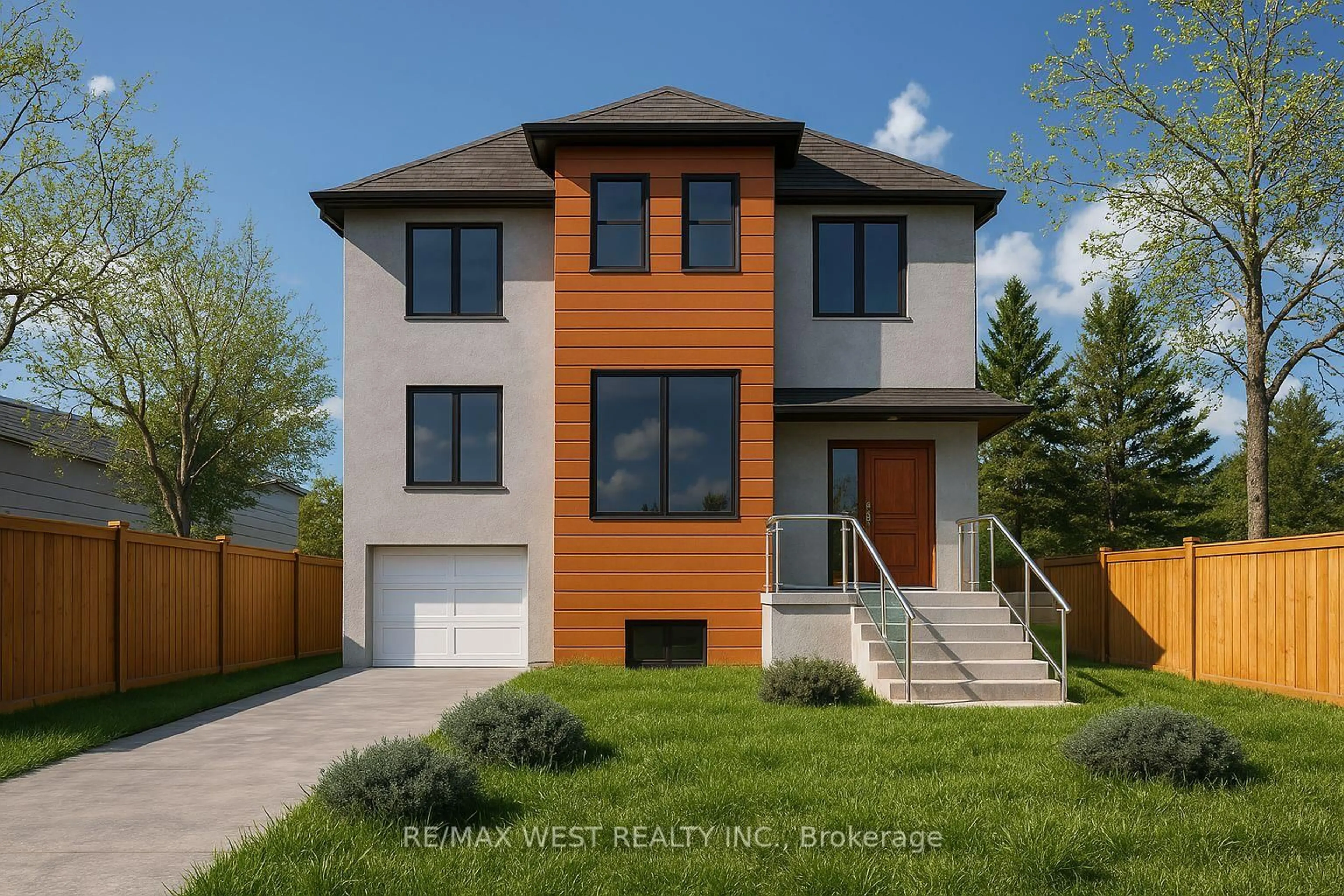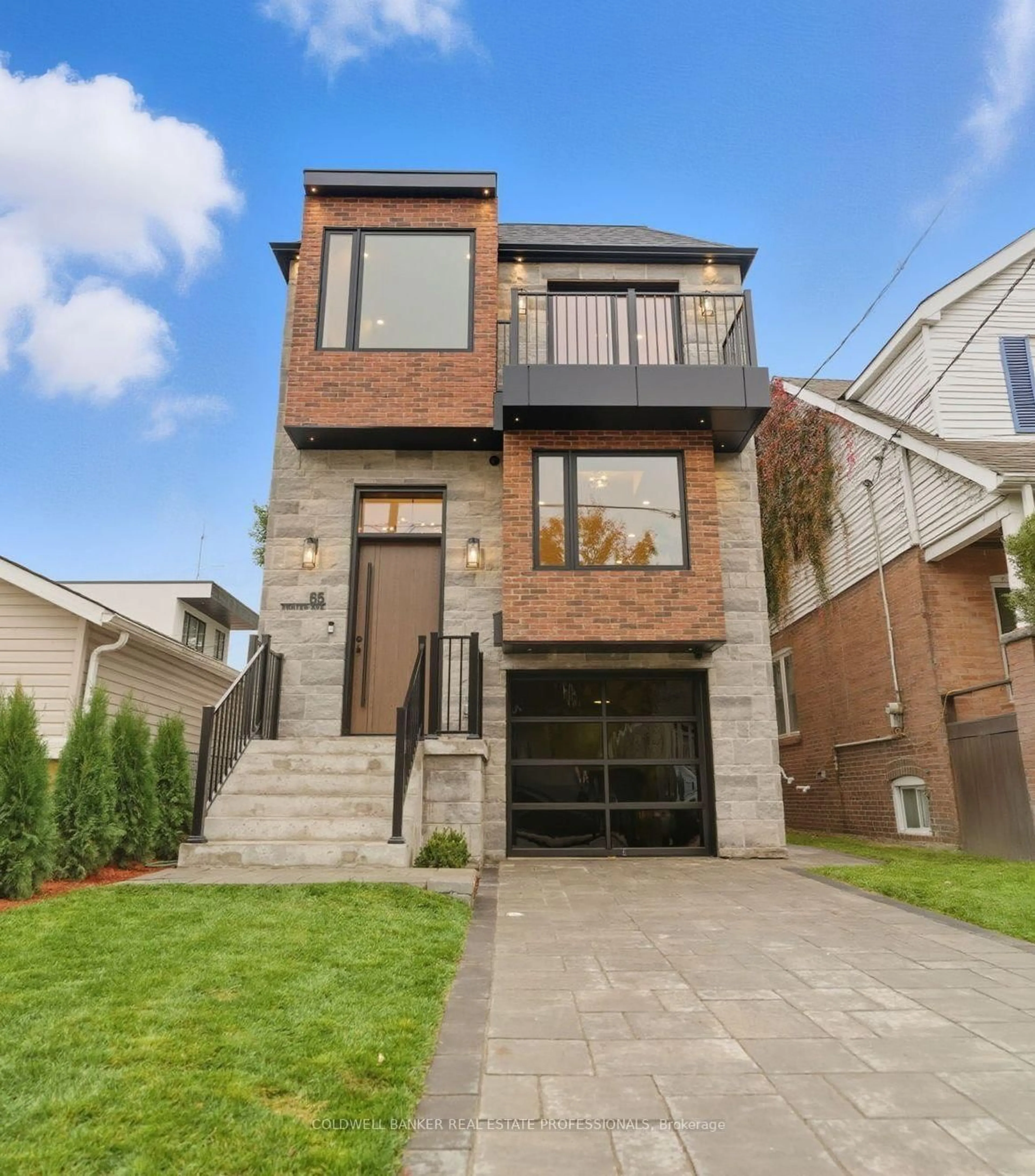Welcome to this architecturally refined and meticulously maintained contemporary residence, nestled in one of East York most desirable and family-friendly enclaves. This stunning home offers the perfect blend of luxury, space, and functionality ideal for modern urban living. Step inside to discover open-concept principal rooms with soaring ceilings and expansive windows that bathe the space in natural light. Rich hardwood floors, designer light fixtures, and a sleek fireplace create a warm yet sophisticated atmosphere throughout the main level. The gourmet kitchen seamlessly integrates with the dining and living areas, making it perfect for both everyday living and elegant entertaining. The upper level features a generous primary suite complete with a walk-in closet and spa-inspired ensuite, while the fully finished lower level offers a spacious recreation area with a separate entrance, soaring ceiling heights, rough-ins for a second kitchen and laundry ideal for an in-law suite or future income potential. Outside, enjoy a professionally landscaped backyard oasis with lush greenery and ample space for outdoor lounging and dining. The extra-wide garage, coupled with a long private driveway, offers plenty of parking and storage. Located within walking distance to parks, schools, shopping, and local eateries, this home also offers convenient access to the DVP, TTC, and downtown Toronto via the Bloor-Danforth subway line making it an exceptional lifestyle choice for families and professionals alike.
