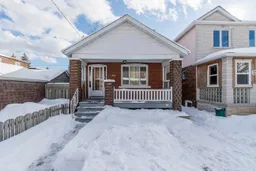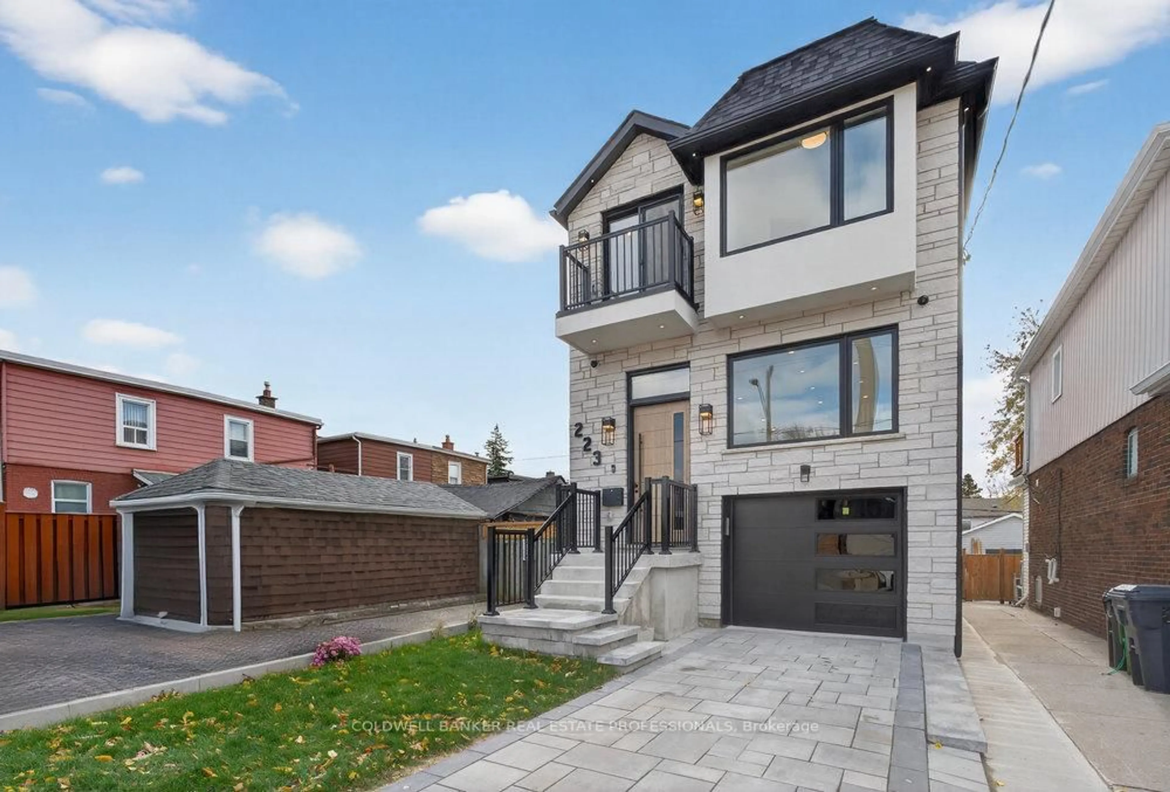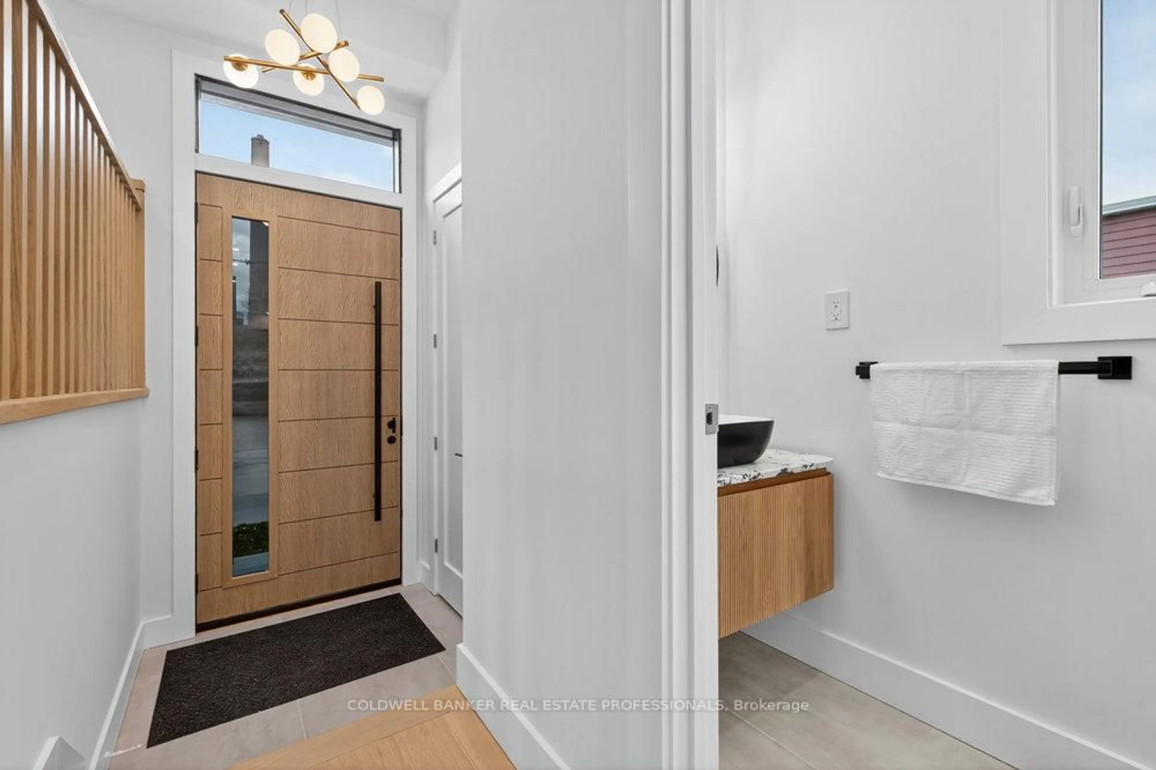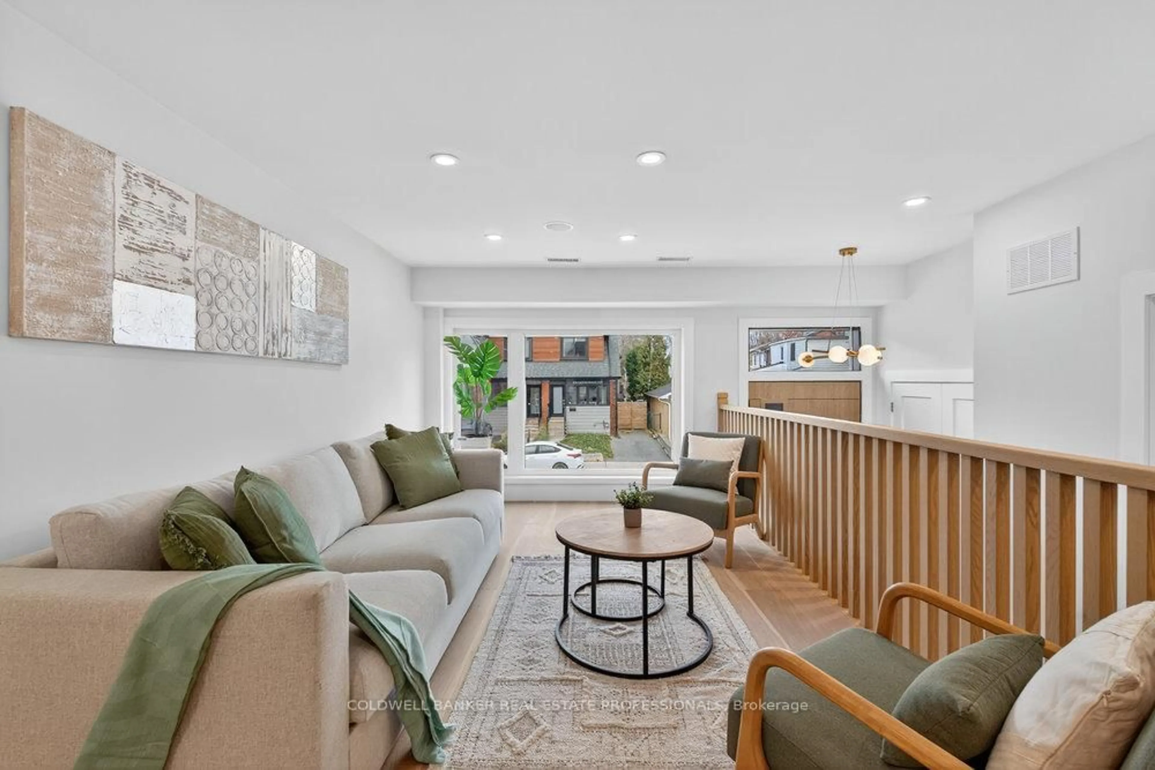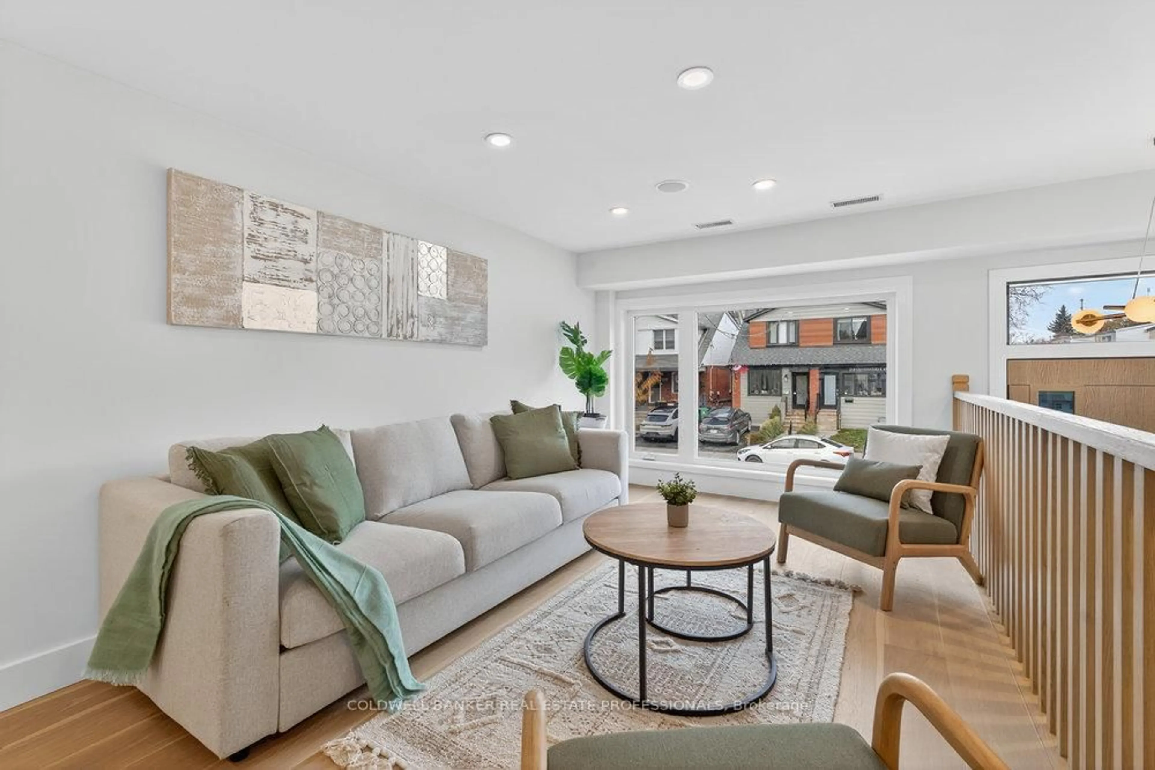223 Queensdale Ave, Toronto, Ontario M4C 2B1
Contact us about this property
Highlights
Estimated valueThis is the price Wahi expects this property to sell for.
The calculation is powered by our Instant Home Value Estimate, which uses current market and property price trends to estimate your home’s value with a 90% accuracy rate.Not available
Price/Sqft$1,283/sqft
Monthly cost
Open Calculator
Description
Situated in the heart of East York, Toronto, this high-end residence combines sleek modern design with practical living. The second floor offers four bedrooms, along with both upper-level and basement laundry areas for maximum convenience.At the center of the home is a gourmet kitchen featuring quartz countertop, custom cabinetry, and a quartz island. It opens directly onto a beautifully designed deck, ideal for hosting guests. Inside, the home is elevated by white oak engineered flooring, contemporary light fixtures, wooden railings, and windows + skylight that fill the interior with natural light.The basement is roughed-in to be used as a secondary living suite. Conveniently located near Michael Garron Hospital, R.H. McGregor Elementary, East York Collegiate Institute, and Cardinal Carter Academy for the Arts, this home offers both luxury and practicality in an exceptional neighbourhood.
Property Details
Interior
Features
Main Floor
Living
6.1 x 3.05Open Concept / Large Window
Kitchen
5.2 x 2.3B/I Appliances / Backsplash / Breakfast Area
Family
2.43 x 2.13Fireplace / W/O To Patio / Large Window
Dining
2.43 x 2.13Large Window
Exterior
Features
Parking
Garage spaces 1
Garage type Attached
Other parking spaces 1
Total parking spaces 2
Property History
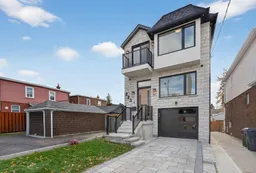 25
25