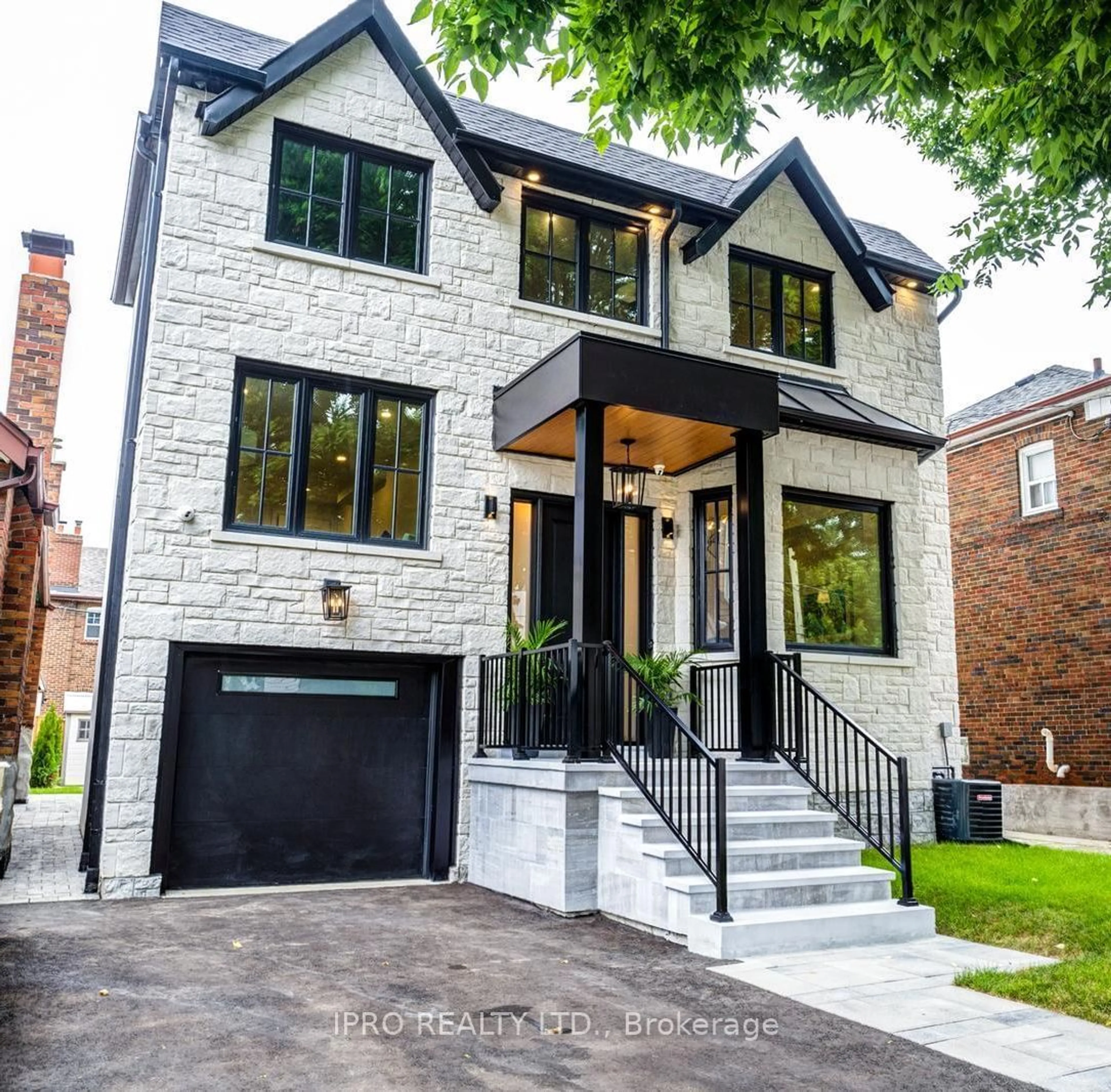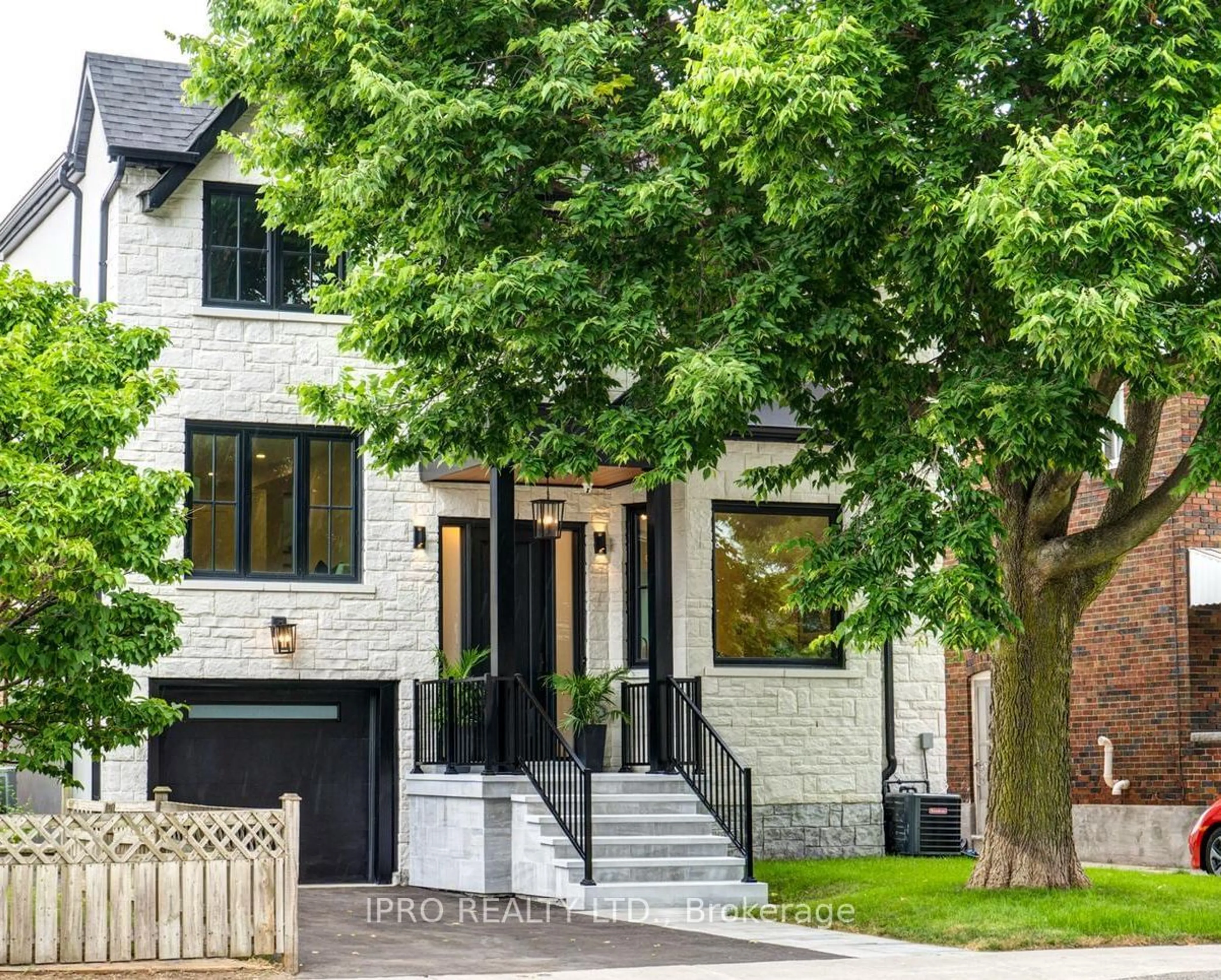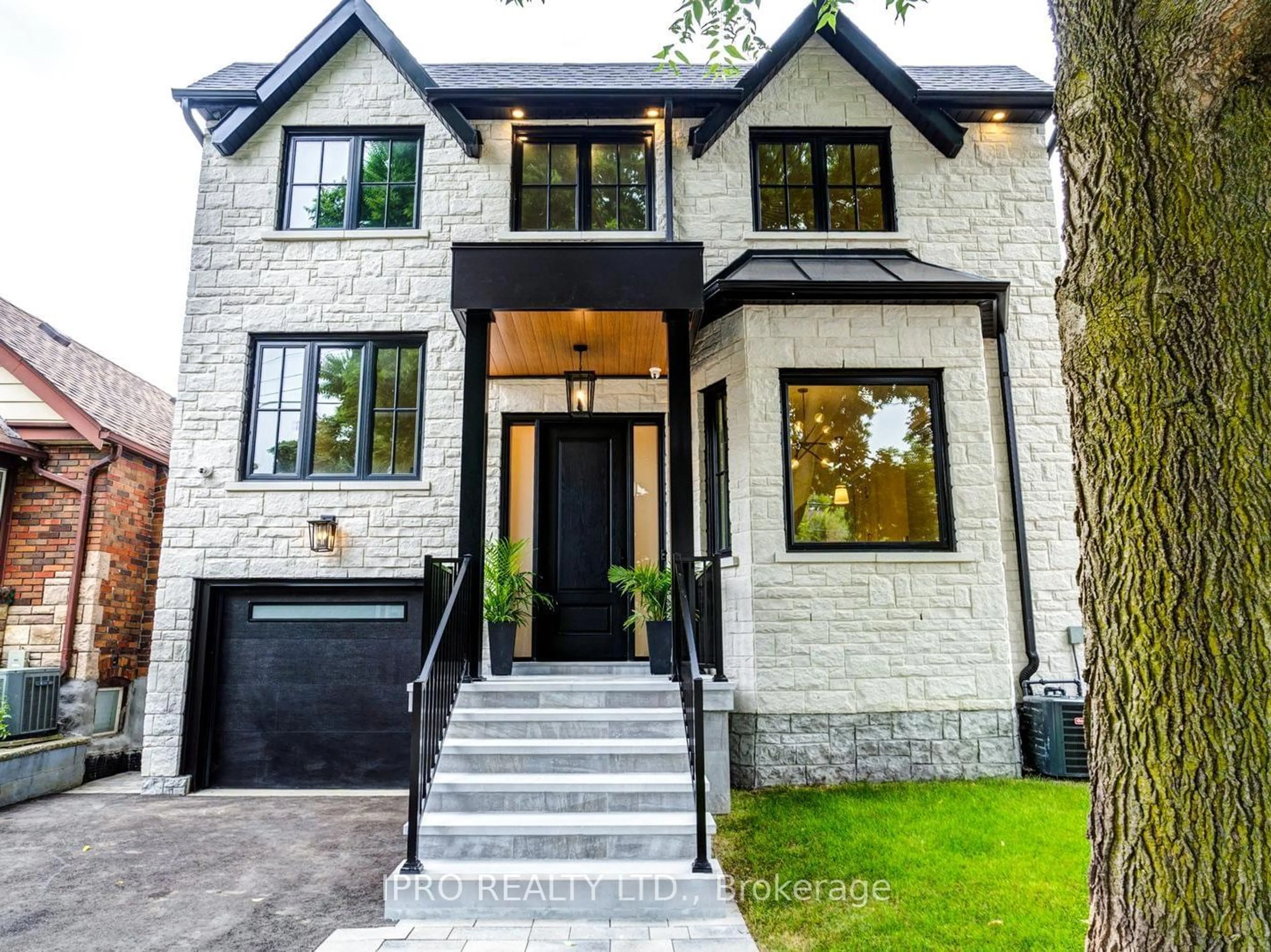246 O'connor Dr, Toronto, Ontario M4J 2T6
Contact us about this property
Highlights
Estimated ValueThis is the price Wahi expects this property to sell for.
The calculation is powered by our Instant Home Value Estimate, which uses current market and property price trends to estimate your home’s value with a 90% accuracy rate.$1,485,000*
Price/Sqft-
Est. Mortgage$10,260/mth
Tax Amount (2024)$4,379/yr
Days On Market25 days
Description
Welcome To This Stunning Contemporary New Custom-Built Detached Residence, Where Luxury Meets Comfort! Nestled In The Heart Of East York In The Golden Triangle, This 4+1 Bedroom, 4 Bath Home Features A Private Driveway, A B/I Garage & Laneway Access W/ Laneway House Potential! Step Inside To Discover A Zen-Inspired Design W/ Gorgeous Oak Engineered Hardwood Floors, Pot lights, French Picture Windows Complemented W/Skylights & Soaring Ceilings. The Main Floor Features A Fabulous Open-Concept Layout W/ A Foyer, A Bright Dining & Separate Living Room, A Cozy Family Room W/Gas Fireplace & B/I Bookcase, And A Magazine-Worthy Kitchen Boasting Quartz Countertops With A Gorgeous Centre Island W/Seating, Top-Of-The-Line Appliances, Eat-In Kitchen, B/I Bar & W/O To Deck. Upstairs, 4 Generous Bedrooms Each With Large Closets And Windows! The Primary Bedroom Features A Luxurious 5PC Bath, A B/I Closet, A Walk-In Closet, And A Convenient Laundry Room. The Fully Finished High Ceiling Lower Level Offers Garage Access, A Large Rec Room W/Office Space, Another Spacious Bedroom, A Modern Full Bathroom, Tons Of Storage, Kitchen & Laundry Rough-Ins. Fenced Private Backyard W/Large Deck, Gas Hook Up And Garden Shed For Extra Storage! This Home Offers Easy Access To Great Schools, Parks, Restaurants, Shops, The DVP, Public Transit & A Short Drive To Downtown! This Masterpiece Checks All The Boxes!
Property Details
Interior
Features
Main Floor
Living
5.50 x 3.87Large Window / B/I Closet / Open Concept
Kitchen
8.55 x 4.60Combined W/Dining / Breakfast Bar / B/I Appliances
Dining
8.55 x 4.60B/I Bar / Walk-Out / Combined W/Family
Family
8.00 x 4.00Gas Fireplace / B/I Bookcase / Pot Lights
Exterior
Features
Parking
Garage spaces 1
Garage type Built-In
Other parking spaces 2
Total parking spaces 3
Property History
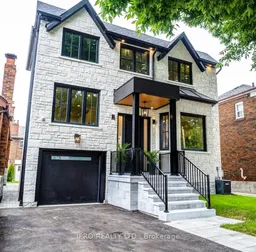 40
40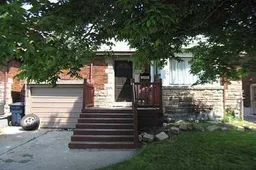 6
6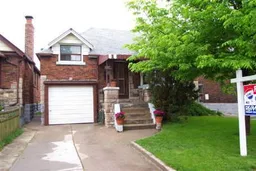 9
9Get up to 1% cashback when you buy your dream home with Wahi Cashback

A new way to buy a home that puts cash back in your pocket.
- Our in-house Realtors do more deals and bring that negotiating power into your corner
- We leverage technology to get you more insights, move faster and simplify the process
- Our digital business model means we pass the savings onto you, with up to 1% cashback on the purchase of your home
