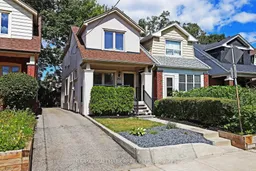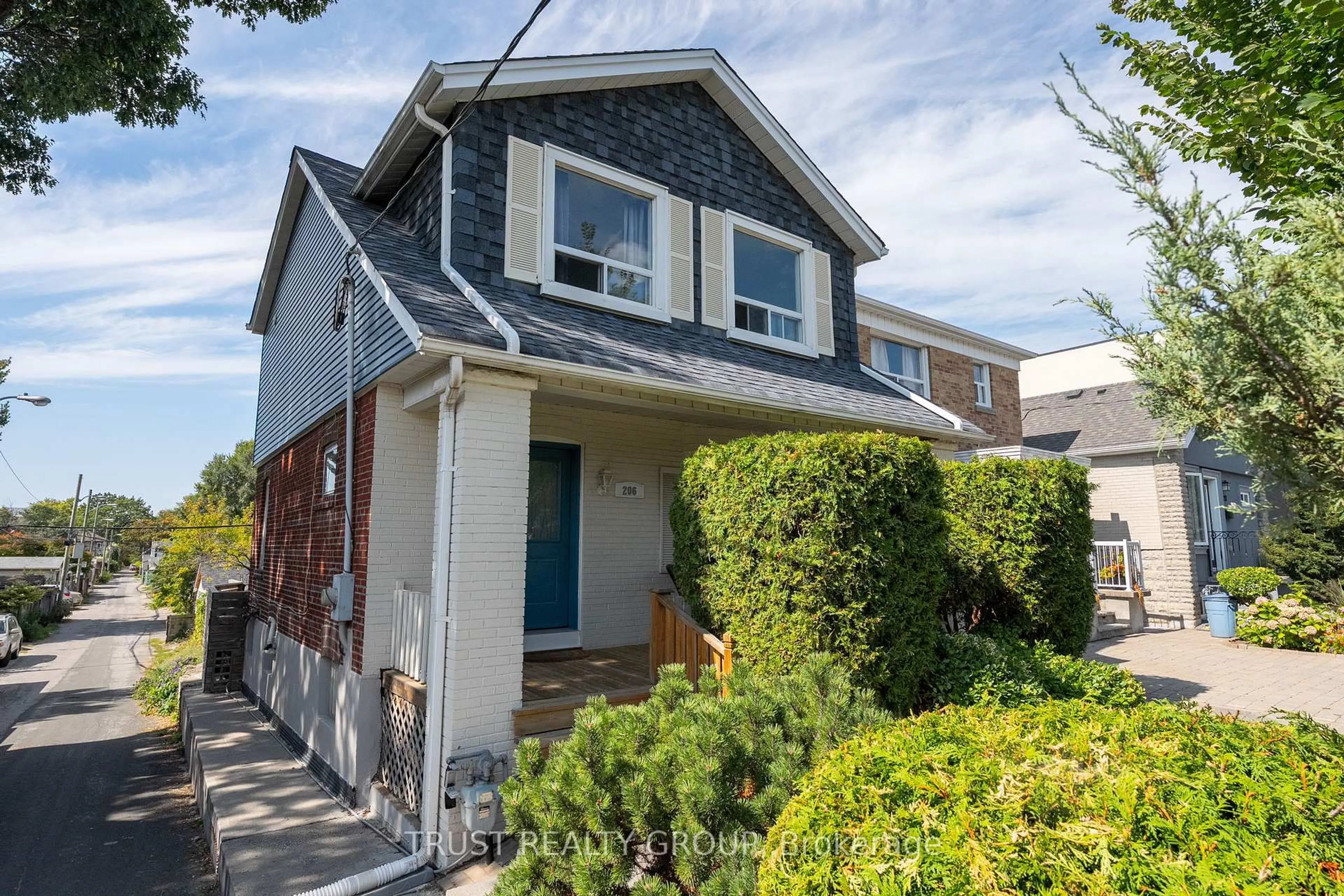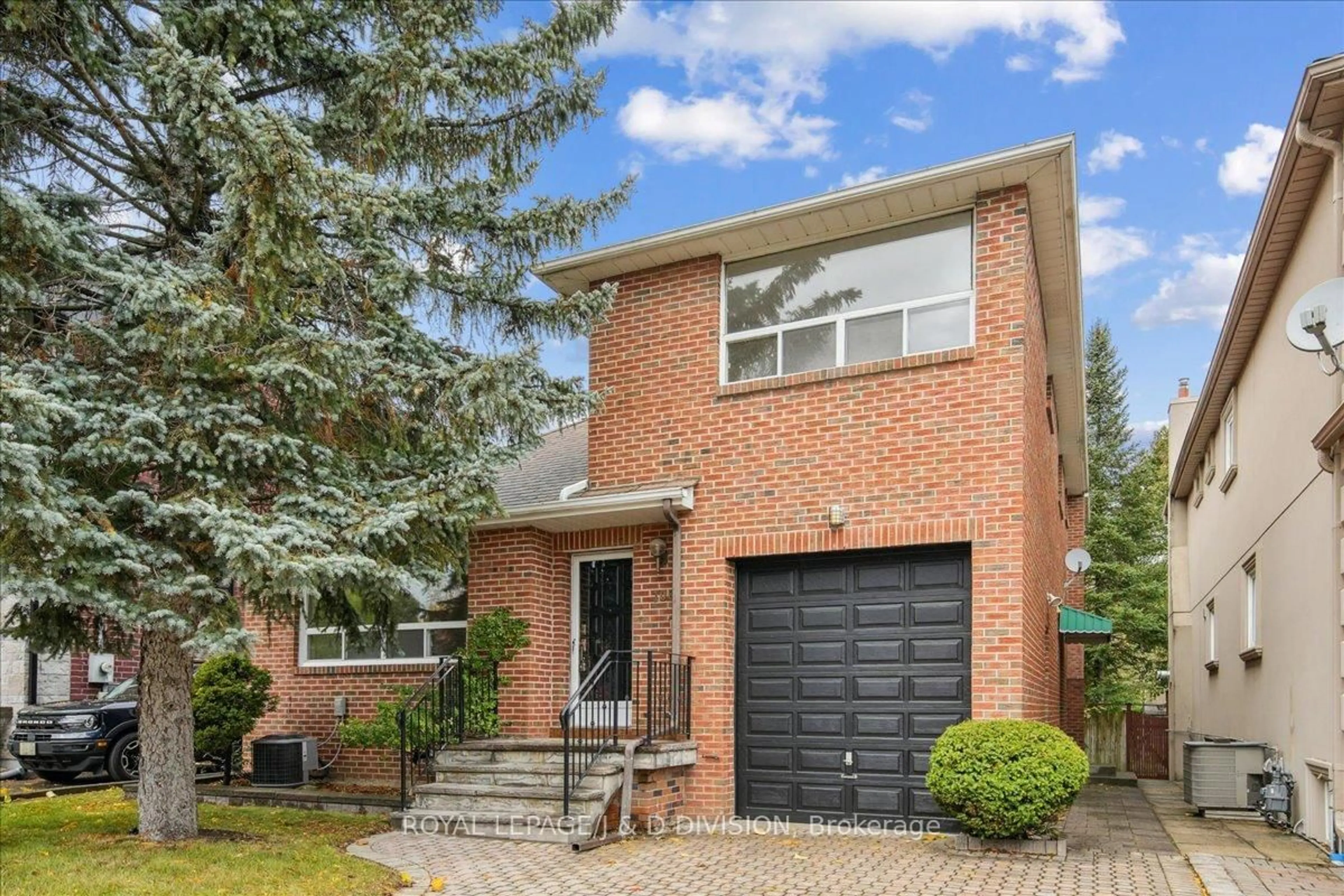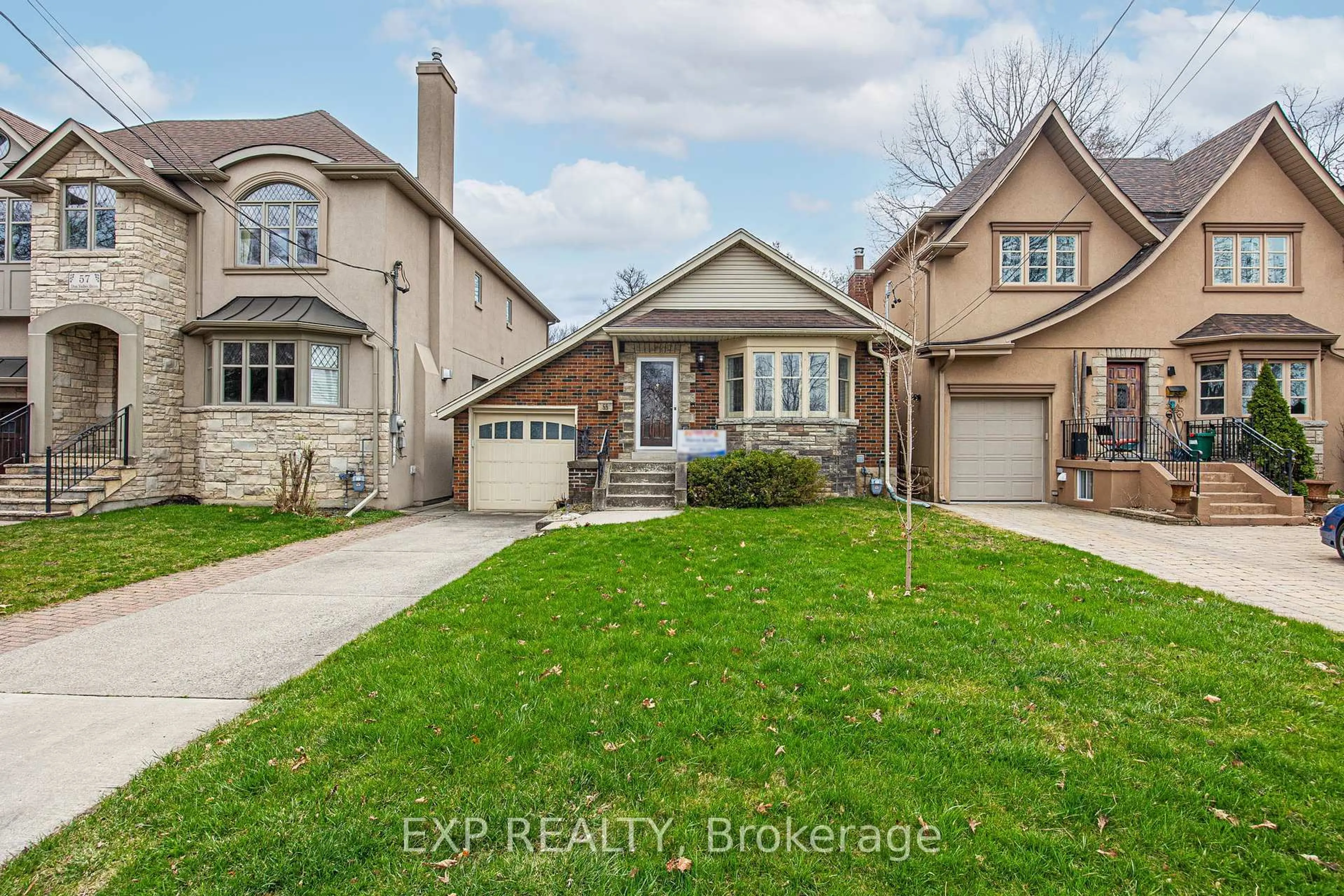Welcome to 242 Springdale Blvd, a charming home that exceeds expectations. Conveniently located close enough to enjoy the Danforth by foot while maintaining the quaint neighborhood feel that this section of East York is renowned for. Being detached with 3 bedrooms whilst having multiple parking spots AND a garage is no easy feat in this area! Adding to this is the condition of the house and the manner in which it has been kept. Moving one's furniture in is all that is required. Located in the RH McGregor school district near an abundance of parks and a host of other amenities, while still being so close to the subway and main highways are but a few reasons that the lifestyle here is so highly regarded. Modernized throughout with hardwood floors, updated kitchen and bathrooms, recently installed furnace and air conditioning and an EV charger.This is a wonderful place to call home and presents an exceptional opportunity!
Inclusions: SS GE Refrigerator, SS Gas Range, Hood Fan, SS LG dishwasher, GE Washer & Dryer, back water valve & JuiceBox EV Charger.
 40
40





