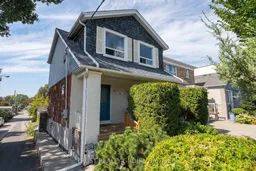From the inviting front porch, to the beautifully landscaped rear garden, this detached home stands out! Thoughtfully updated while preserving its original character, the main floor blends contemporary living with timeless details, including a cozy fireplace with gas insert, and elegant stained glass windows.The renovated kitchen opens to a stunning elevated deck - an ideal spot for entertaining or unwinding. Upstairs, three comfortably-sized bedrooms offer the perfect space for growing families or welcoming guests. Downstairs, the finished basement provides flexible space, ideal as a family room, home office, play area, or generous storage. With no direct neighbours to the south, you'll enjoy rare privacy and direct access to two-car parking via the adjacent laneway. While we are on the topic, this property qualifies to build a laneway home. See report attached to listing! 200 amp service is already in place! Situated within the coveted RH McGregor school district (French Immersion), this address also qualifies for Cosburn Middle School, St Brigid Catholic and La Mosaique French School. Located a 5-minute drive to the DVP, a short walk to Coxwell & Woodbine TTC stations, and only one TTC stop from Danforth GO, you could get anywhere in Toronto in mere minutes! Michael Garron Hospital, the East York Civic Centre, and neighbourhood favourites like Starbucks, LCBO, and other charming local shops are all a short stroll away.
Inclusions: Stove, Refrigerator, Dishwasher, Washer, Dryer, Basement Refrigerator, Kitchen Bar Stools, Propane BBQ on Rear Deck, Outdoor Lights with Remote in Rear, Nest Thermostat / Smoke Alarms & Smart Doorbell With Camera.
 43
43


