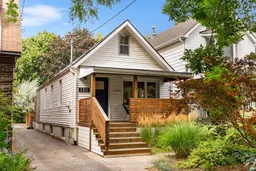Tree-lined Gamble Avenue sets the stage for this playfully-presented bungalow. Situated on a generous 150 foot deep lot, 130 Gamble Avenue offers two bedrooms, two bathrooms, flexible living spaces and a bucolic yard with cedar sauna. Renovated and meticulously-maintained, this picture-perfect home's charm and character are sure to impress: from the covered front porch overlooking the front garden through the generously-spaced first floor and out to the backyard with private parking, you're sure to be appreciate the thoughtful updates throughout. The lower level recreation room can be easily-repositioned as a third bedroom along with a private three-piece washroom, with a separate office for teens, or a space to work from home. Located in the heart of Pape Village in Old East York, discover what makes this neighbourhood one of the most popular in the east end: steps to some of the city's best bakeries, easy access to the Don Valley trails, and around the corner from the future Ontario Line.
Inclusions: See Schedule B
 36
36


