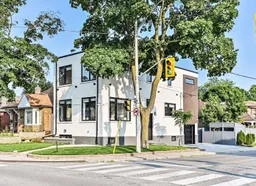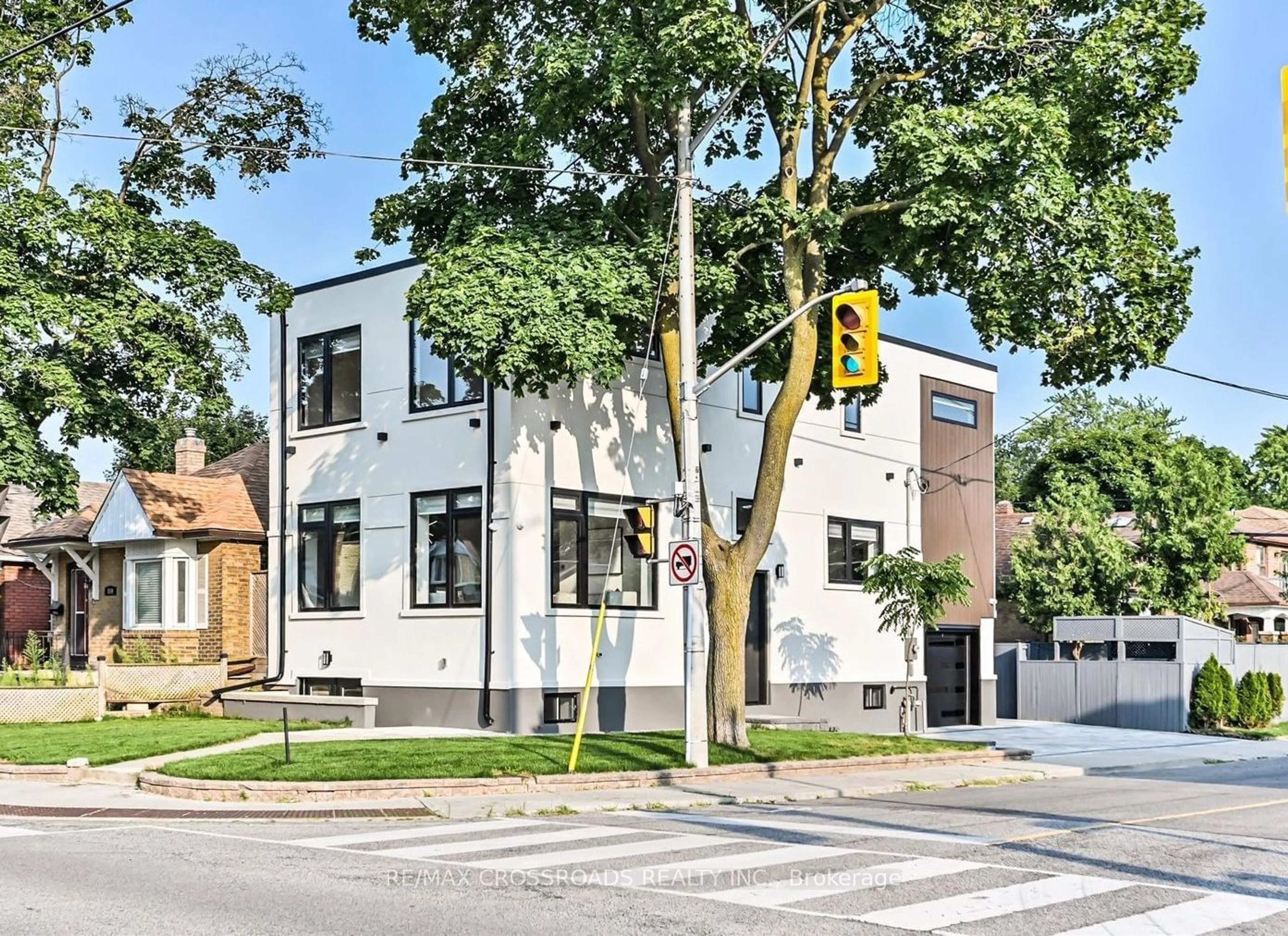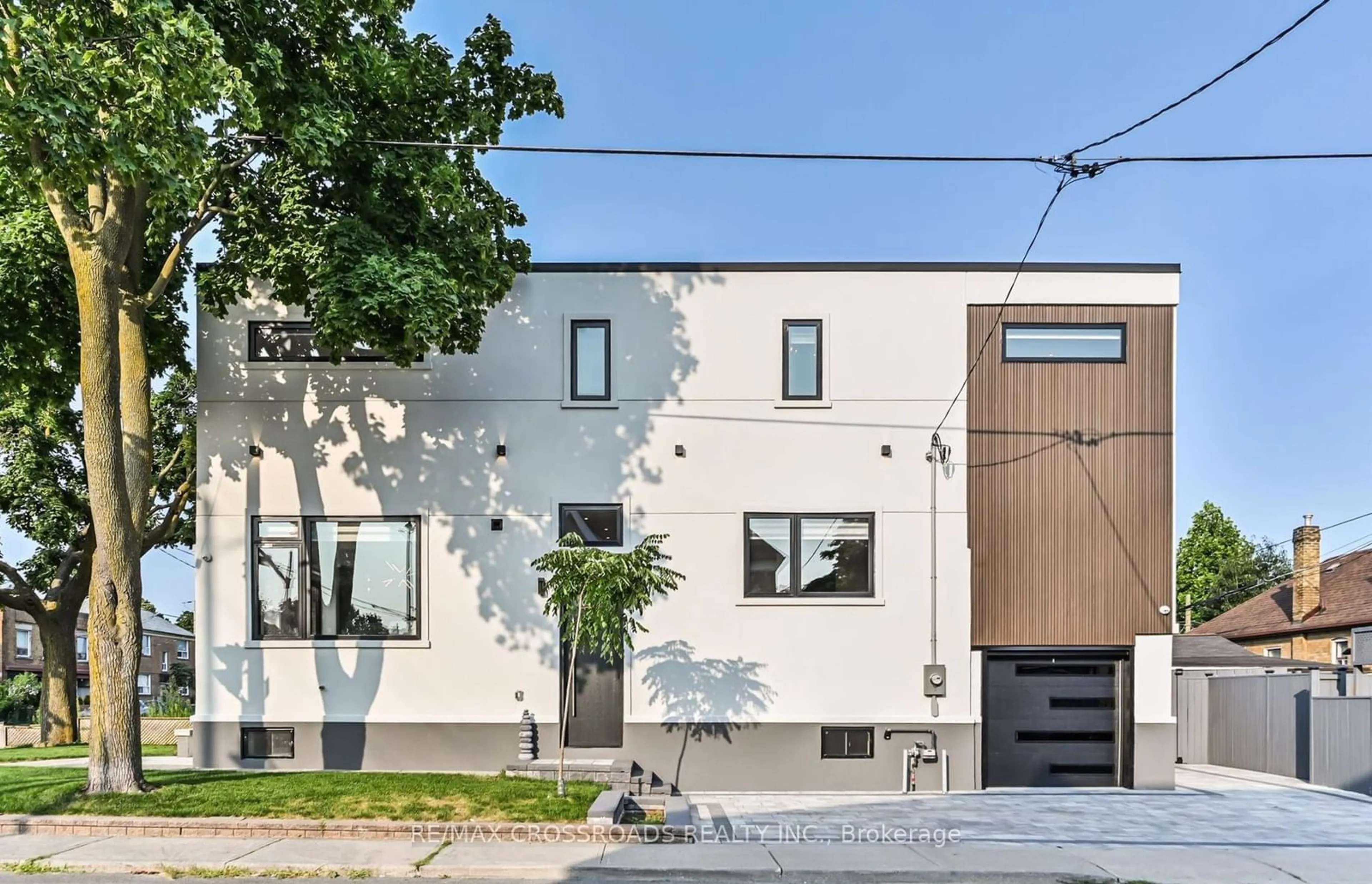157 O'connor Dr, Toronto, Ontario M4J 2S7
Contact us about this property
Highlights
Estimated ValueThis is the price Wahi expects this property to sell for.
The calculation is powered by our Instant Home Value Estimate, which uses current market and property price trends to estimate your home’s value with a 90% accuracy rate.$1,893,000*
Price/Sqft-
Days On Market22 Hours
Est. Mortgage$6,390/mth
Tax Amount (2023)$3,800/yr
Description
Exquisitely renovated detached house featuring 3 bedrooms and 5 washrooms, with no expense spared. Situated in the heart of East York, the home offers an open concept living/dining area with large windows providing natural light throughout. The modern kitchen boasts a quartz center island and a cozy family room, complemented by fantastic millwork with a glass railing. The massive master retreat includes a spa-inspired en-suite and a huge walk-in closet. There are two others generously sized bedrooms, each with its own 3-piece en-suite. The finished one-bedroom basement, 3pc washroom has a separate entrance. Outside, the fully fenced backyard with a stone patio is the perfect space for entertainment. Additional features include a built-in garage with large storage space. Located in a lively area, the home is close to schools, local shops, restaurants, public transit, trails, and the DVP, and is just steps away from the future Ontario line.
Property Details
Interior
Features
Main Floor
Living
5.51 x 3.86Hardwood Floor / Open Concept / Combined W/Dining
Dining
5.51 x 3.86Combined W/Living / O/Looks Frontyard / Large Window
Kitchen
5.51 x 4.11Stainless Steel Appl / O/Looks Backyard / Combined W/Family
Family
5.51 x 4.11Combined W/Kitchen / Fireplace / Open Concept
Exterior
Features
Parking
Garage spaces 1
Garage type Built-In
Other parking spaces 1
Total parking spaces 2
Property History
 39
39Get up to 1% cashback when you buy your dream home with Wahi Cashback

A new way to buy a home that puts cash back in your pocket.
- Our in-house Realtors do more deals and bring that negotiating power into your corner
- We leverage technology to get you more insights, move faster and simplify the process
- Our digital business model means we pass the savings onto you, with up to 1% cashback on the purchase of your home

