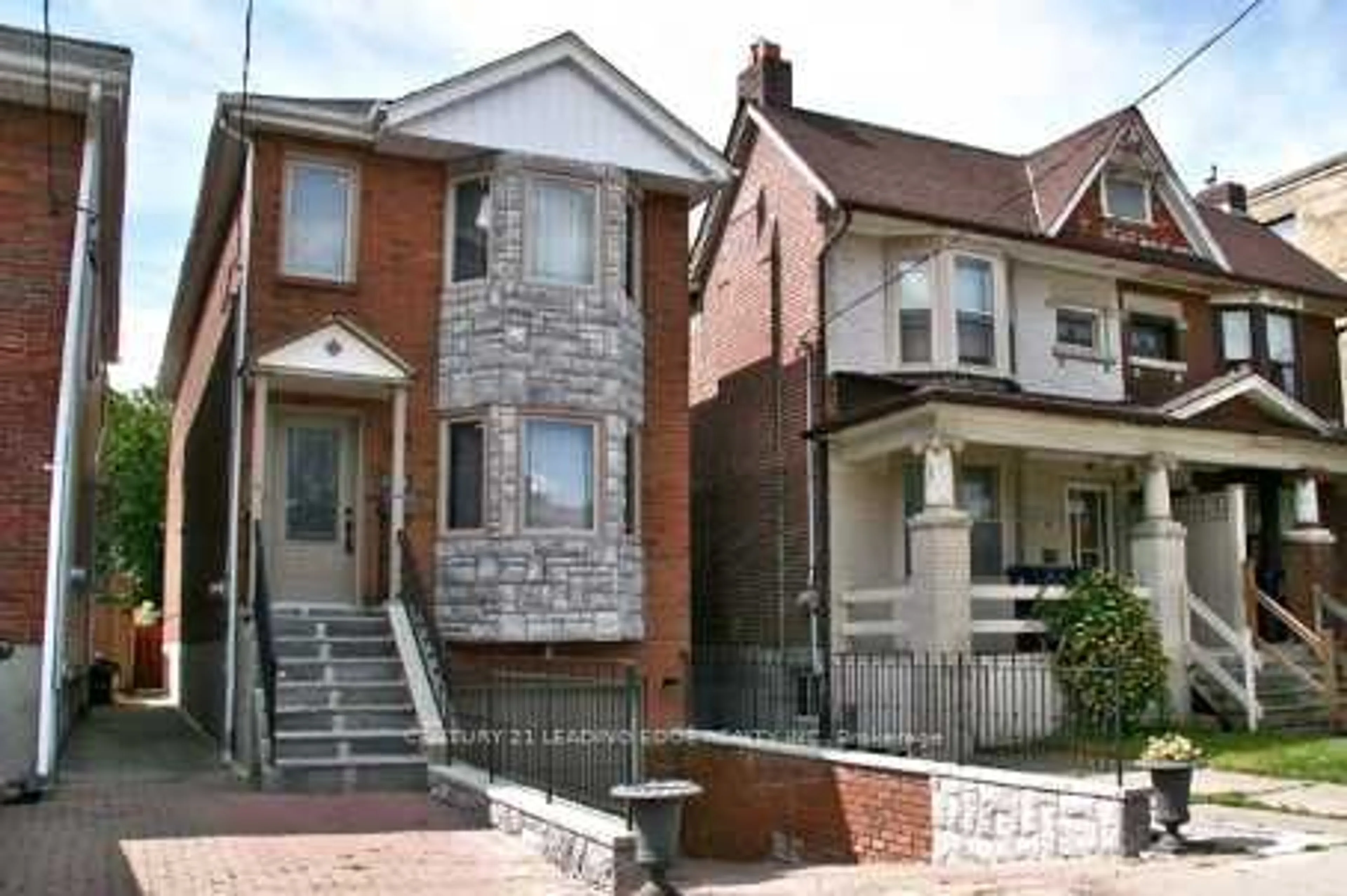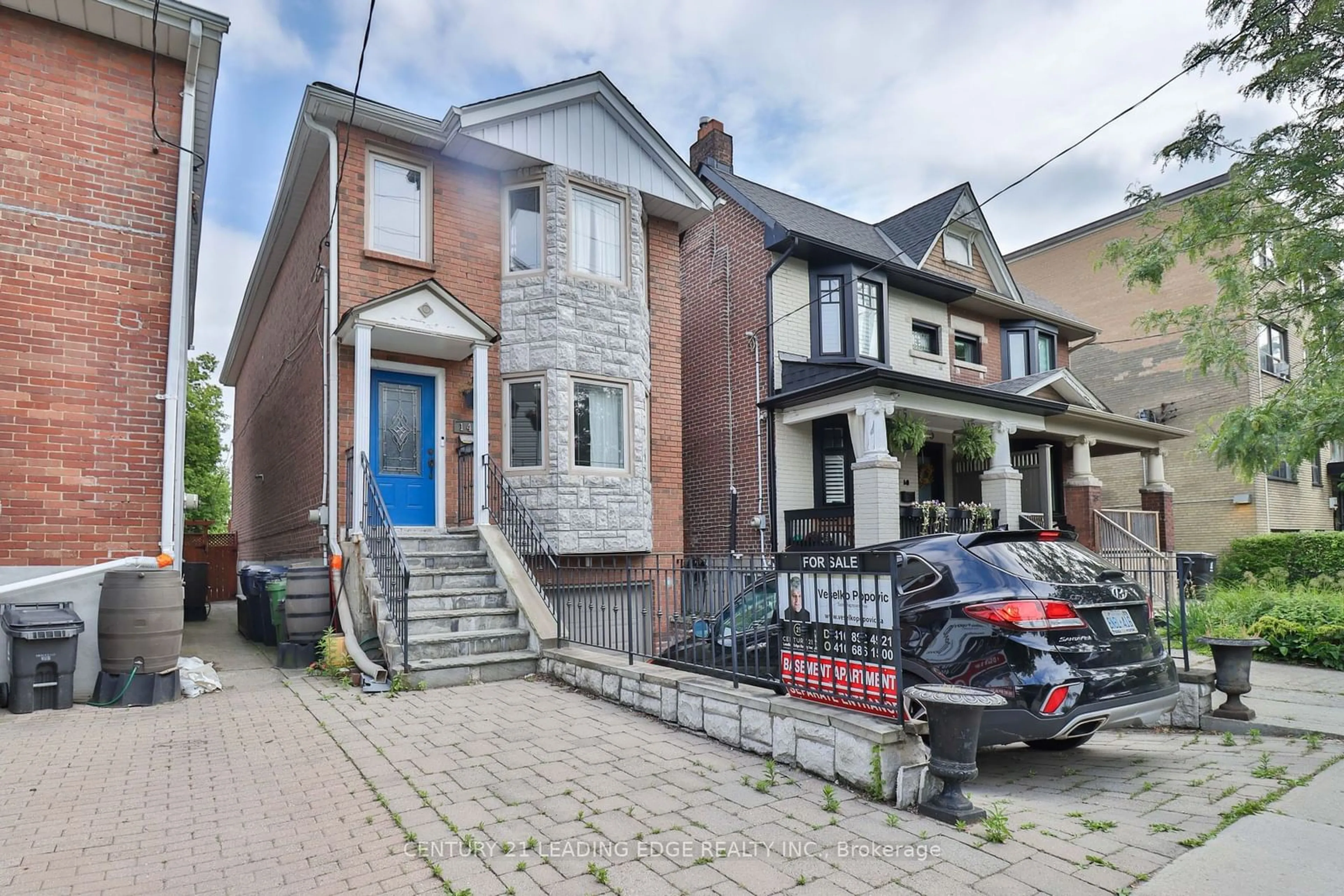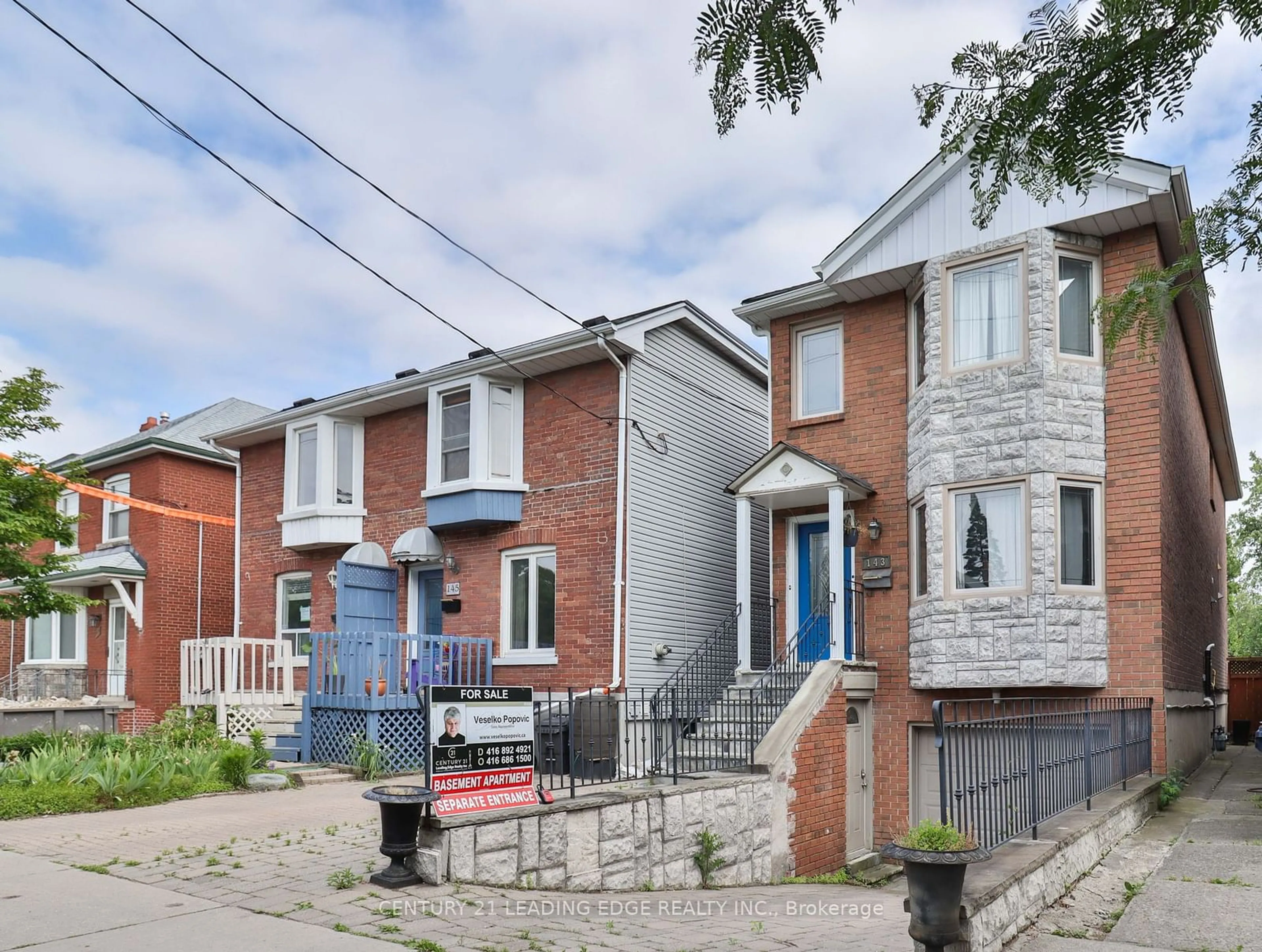143 Gamble Ave, Toronto, Ontario M4J 2P2
Contact us about this property
Highlights
Estimated ValueThis is the price Wahi expects this property to sell for.
The calculation is powered by our Instant Home Value Estimate, which uses current market and property price trends to estimate your home’s value with a 90% accuracy rate.$1,500,000*
Price/Sqft$846/sqft
Days On Market73 days
Est. Mortgage$6,227/mth
Tax Amount (2023)$5,497/yr
Description
Reasonable Priced Home Considering The Recent Sales Of Similar Age and Features Homes In The Area. A Decent Size (1,798 Sf) Family Home in a Prime East York Location Built in 1988 and Completely Renovated in 2007! Don't Miss This Exclusive Opportunity to Own A Nice Home in The Heart of Toronto. With Some Cosmetic Work (A New Paint and Professional Cleanup...NOTE: The Seller is Willing To Do It For A Reasonable Price) It Will Show Its Real Beauty. Gourmet Kitchen Is A Standout Feature, Boasting Stainless Steel Appliances, Granite Countertops, And Elegant Limestone Flooring. Main Floor Features A Cozy Family Room Complete With A Fireplace & W/O To Deck, Creating A Warm And Inviting Atmosphere For Gatherings And Relaxation. Steps to Major Conveniences such as Groceries, Retail, Banking, Schools, and Public Transit. Close to Major Highways Makes Your Journey Across The City As Convenient As Possible. Visit With Confidence. (NOTE: Some Pictures Used from MLS#E1580295 To Give An Idea About The Scope Of The Renovation Done in 2007).
Property Details
Interior
Features
Main Floor
Family
3.27 x 4.54Fireplace / Hardwood Floor / W/O To Deck
Living
6.64 x 4.57Hardwood Floor / Wainscoting / Open Concept
Dining
6.64 x 4.57Hardwood Floor / Wainscoting / Open Concept
Kitchen
3.91 x 4.55Limestone Flooring / Granite Counter / Stainless Steel Appl
Exterior
Features
Parking
Garage spaces 1
Garage type Built-In
Other parking spaces 2
Total parking spaces 3
Property History
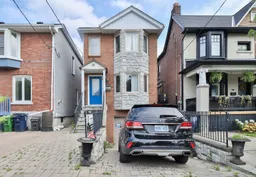 13
13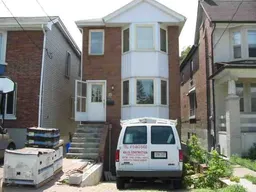 4
4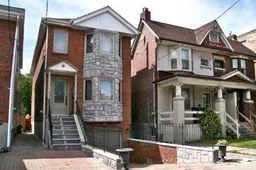 9
9Get up to 1% cashback when you buy your dream home with Wahi Cashback

A new way to buy a home that puts cash back in your pocket.
- Our in-house Realtors do more deals and bring that negotiating power into your corner
- We leverage technology to get you more insights, move faster and simplify the process
- Our digital business model means we pass the savings onto you, with up to 1% cashback on the purchase of your home
