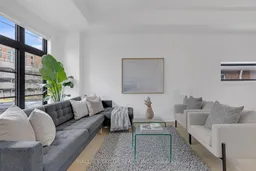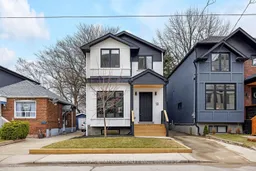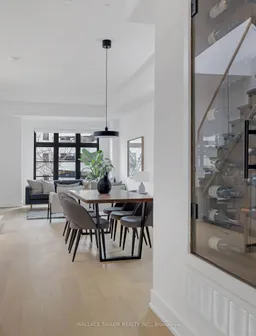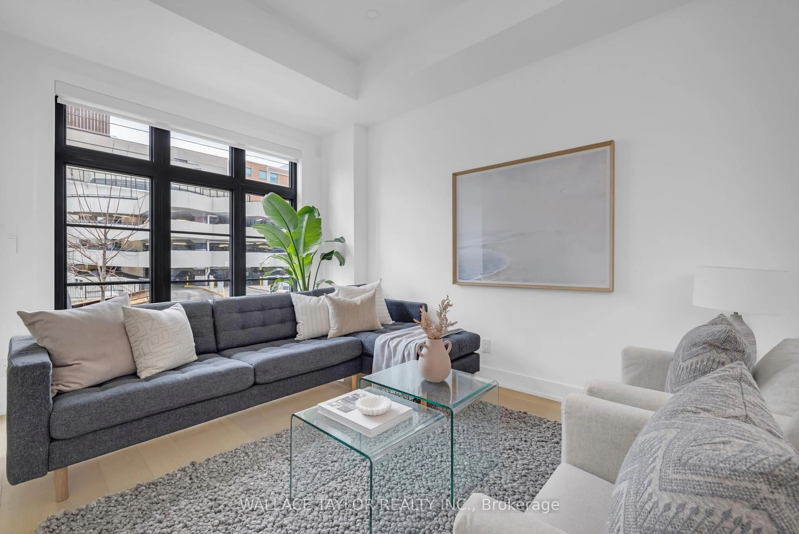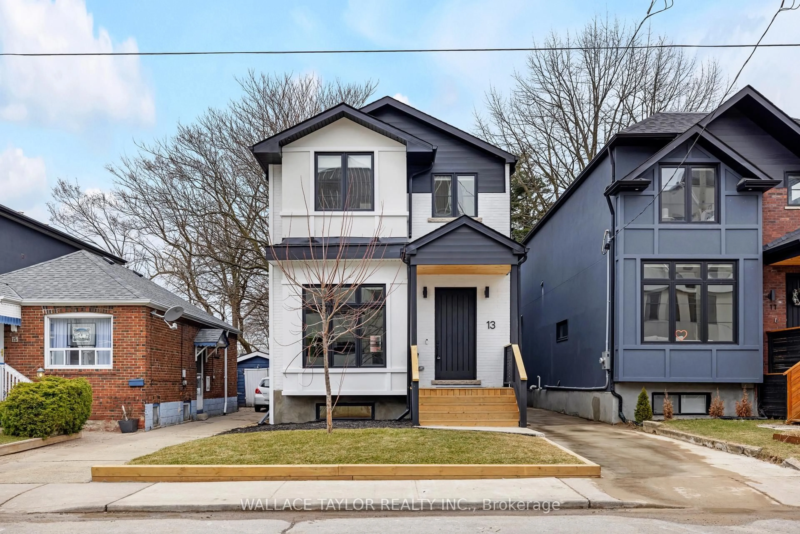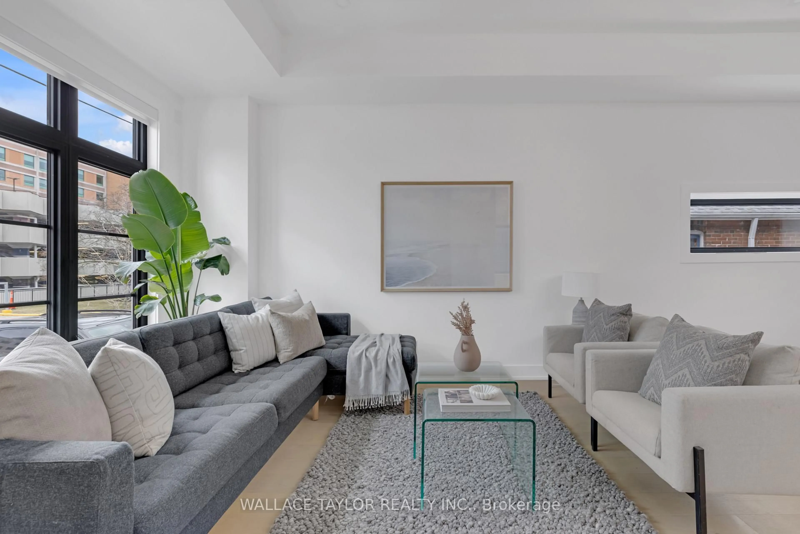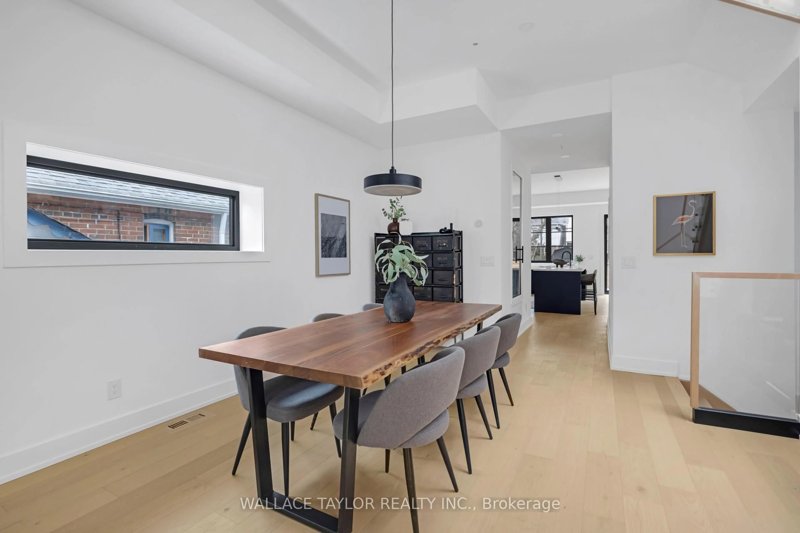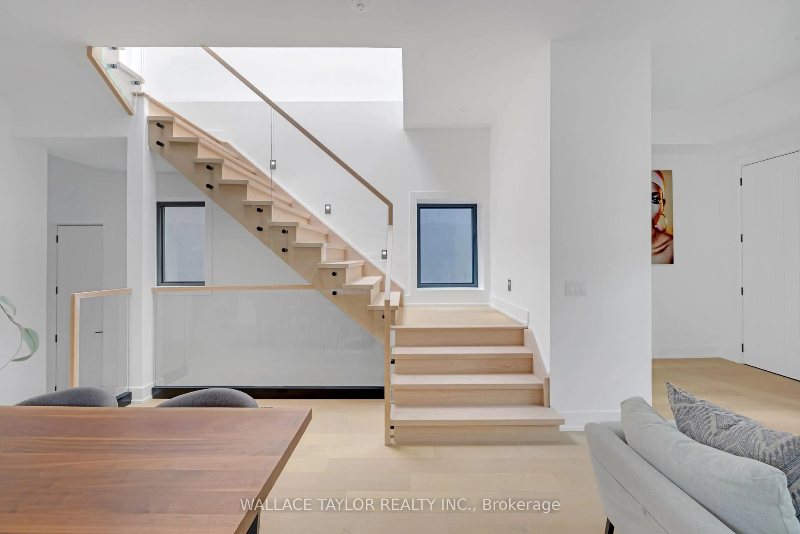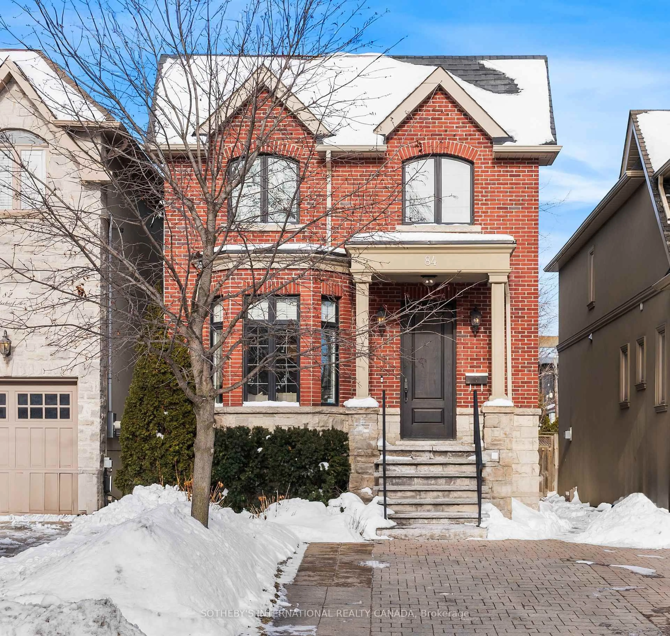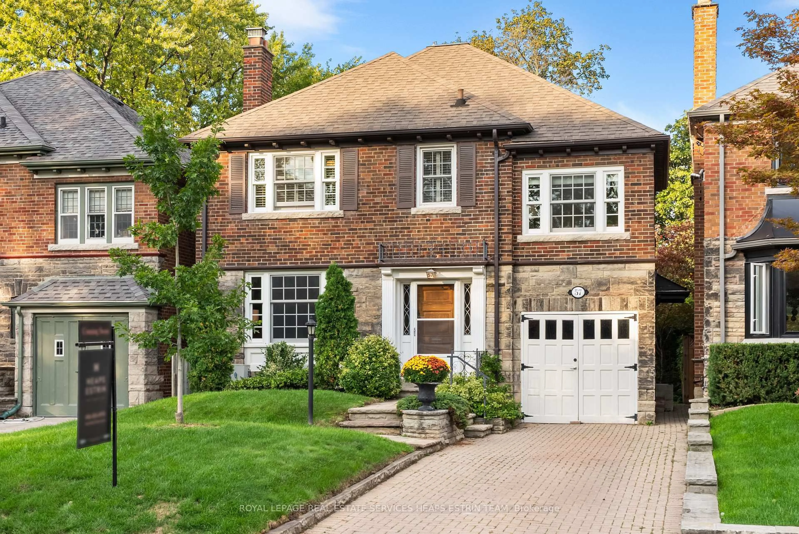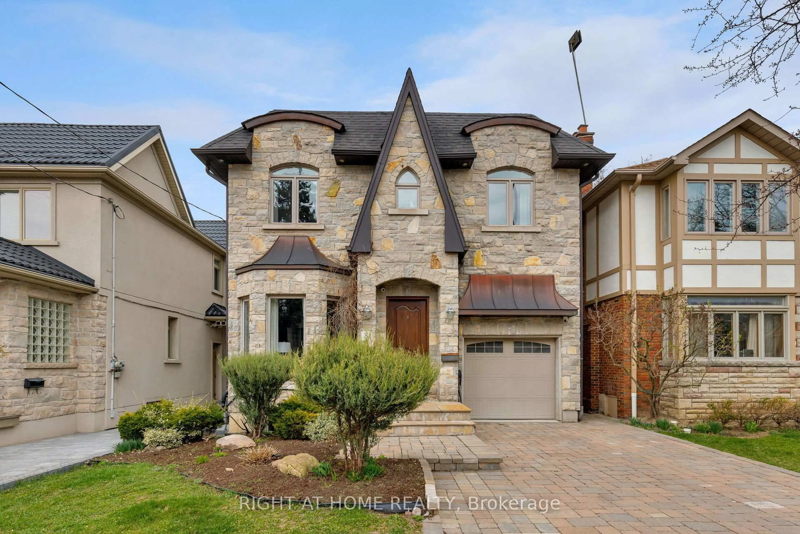13 Knight St, Toronto, Ontario M4C 3K8
Contact us about this property
Highlights
Estimated valueThis is the price Wahi expects this property to sell for.
The calculation is powered by our Instant Home Value Estimate, which uses current market and property price trends to estimate your home’s value with a 90% accuracy rate.Not available
Price/Sqft$1,034/sqft
Monthly cost
Open Calculator
Description
This 31-foot-wide detached home offers over ~3,500 square feet of refined living space - a rare gem in the heart of Toronto.In addition to the incredible architectural proportions, it contains a dramatic 6 foot wide skylight shaft that floods the central staircase with daylight, cascading through the home's organic finishes and 10' tall main floor ceilings. The comfortable main floor features a gas fireplace, motorized blinds, wide-plank hardwood, and expansive sliding glass doors opening to a deck spacious enough for ten guests, overlooking a backyard perfect for a lawn-bowling party.The chef's kitchen is anchored by deluxe KitchenAid appliances, including a 36-inch gas range, generous quartz counters, and bespoke cabinetry that blends style with function.Upstairs, discover four spacious bedrooms and spa-inspired baths containing Toto toilets and deep tubs. The lower level adds a fifth bedroom or amazing work-from-home office with radiant heated polished-concrete floors, and versatile space ideal for guests or a gym.With parking for 2-3 vehicles, 200 amp electrical supply, exceptional craftsmanship, and timeless design, 13 Knight Street stands as a crown jewel among Toronto's modern residences, luxurious yet effortlessly livable.
Property Details
Interior
Features
Main Floor
Living
29.2 x 17.22hardwood floor / Combined W/Dining / Large Window
Dining
29.2 x 17.22hardwood floor / Combined W/Living / Window
Kitchen
17.42 x 8.86Stainless Steel Appl / Stone Counter / Centre Island
Family
17.59 x 12.99hardwood floor / Gas Fireplace / W/O To Deck
Exterior
Features
Parking
Garage spaces 3
Garage type None
Other parking spaces 0
Total parking spaces 3
Property History
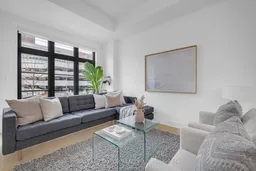 44
44