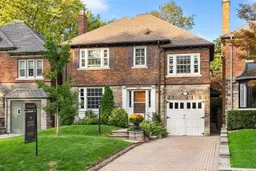Welcome to 57 Fleming Crescent - a rare offering on one of the most coveted blocks in Leaside. In 1912, as planning for the Town of Leaside began, this unique location was flagged as a favourite by city architects. To this day, this stretch of Fleming Crescent is known by Leasiders as a premium address. Showcasing generous lots & lined with classic brick homes, the exquisite charm of Leaside-past is alive and well in this quiet nook of the neighbourhood. Set on a 33 foot by 135 foot lot, widening to 39 feet at the rear, this 4876 square foot property has been home to the same wonderful family for nearly 50 years. Perched handsomely in the middle of the crescent, with unobstructed table land stretching to Howard Talbot Park, the opportunities for a new family to enjoy this property are endless. Entering the front of the home, you will find a spacious foyer with a large coat closet & a sturdy oak staircase. A generous living room enjoys lots of natural light, a wood burning fireplace & flows seamlessly into a lovely dining room. A large, renovated kitchen has been well planned for cooking & entertaining & overlooks the private, lush backyard. The second floor plan features four generous bedrooms, two bathrooms & a large linen closet. The lower level has a three-piece bathroom, a spacious recreation room with large windows & wall to wall storage. A bright laundry room & utility room with a work bench & lots of additional storage complete the lower level. Enjoy a built in garage with a private driveway & parking for three cars. A stones throw from Bessborough Drive Elementary & Middle School & French Immersion at Northlea Elementary and Middle School. Just walk out the backyard gate to Leaside High School! A five minute walk to the shops and restaurants of Bayview, a six minute walk to the future LRT station & a short distance to all area parks and ravine trails.
Inclusions: See Schedule B
 39
39


