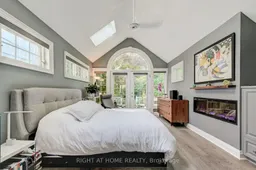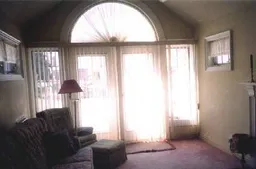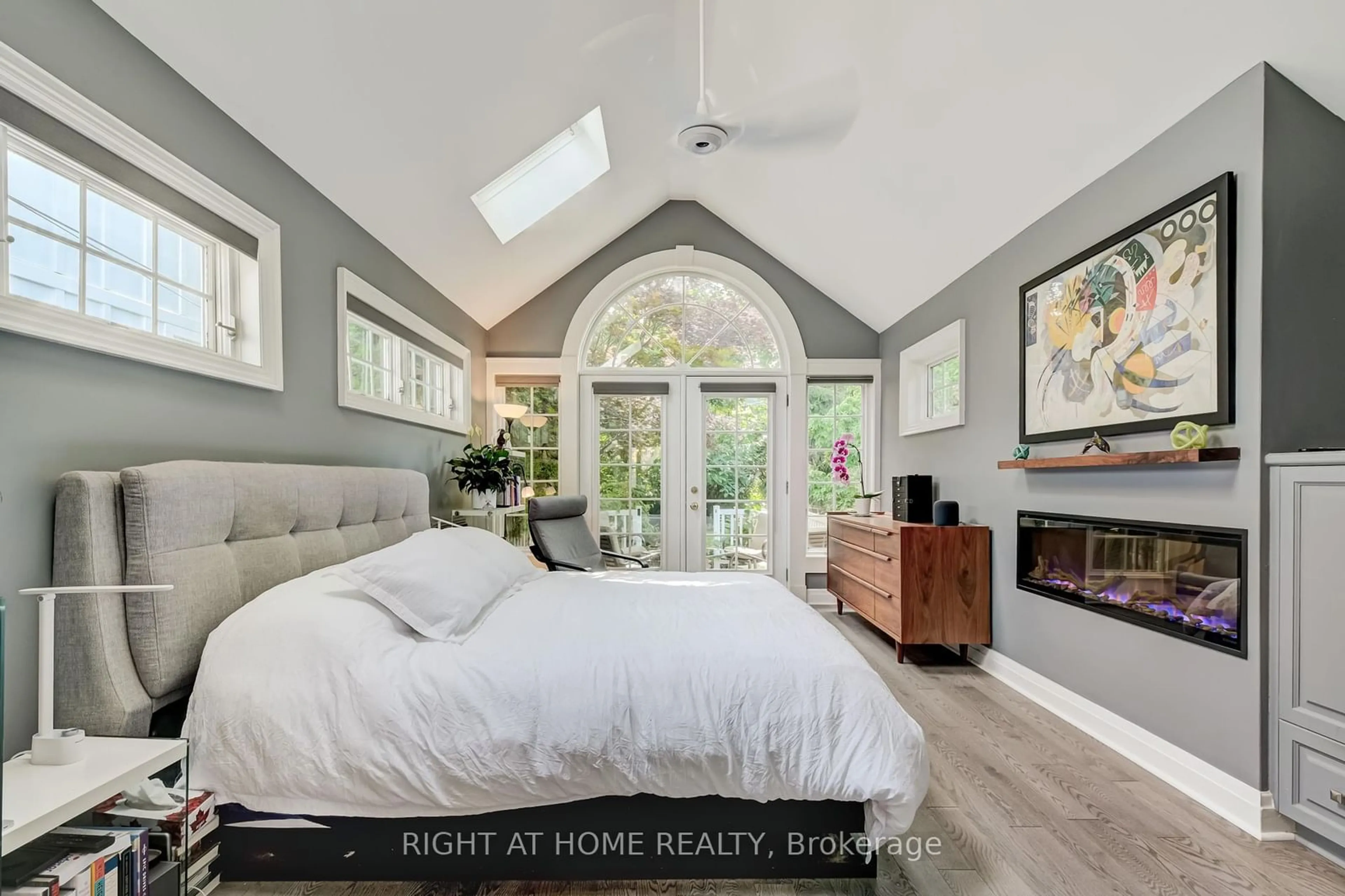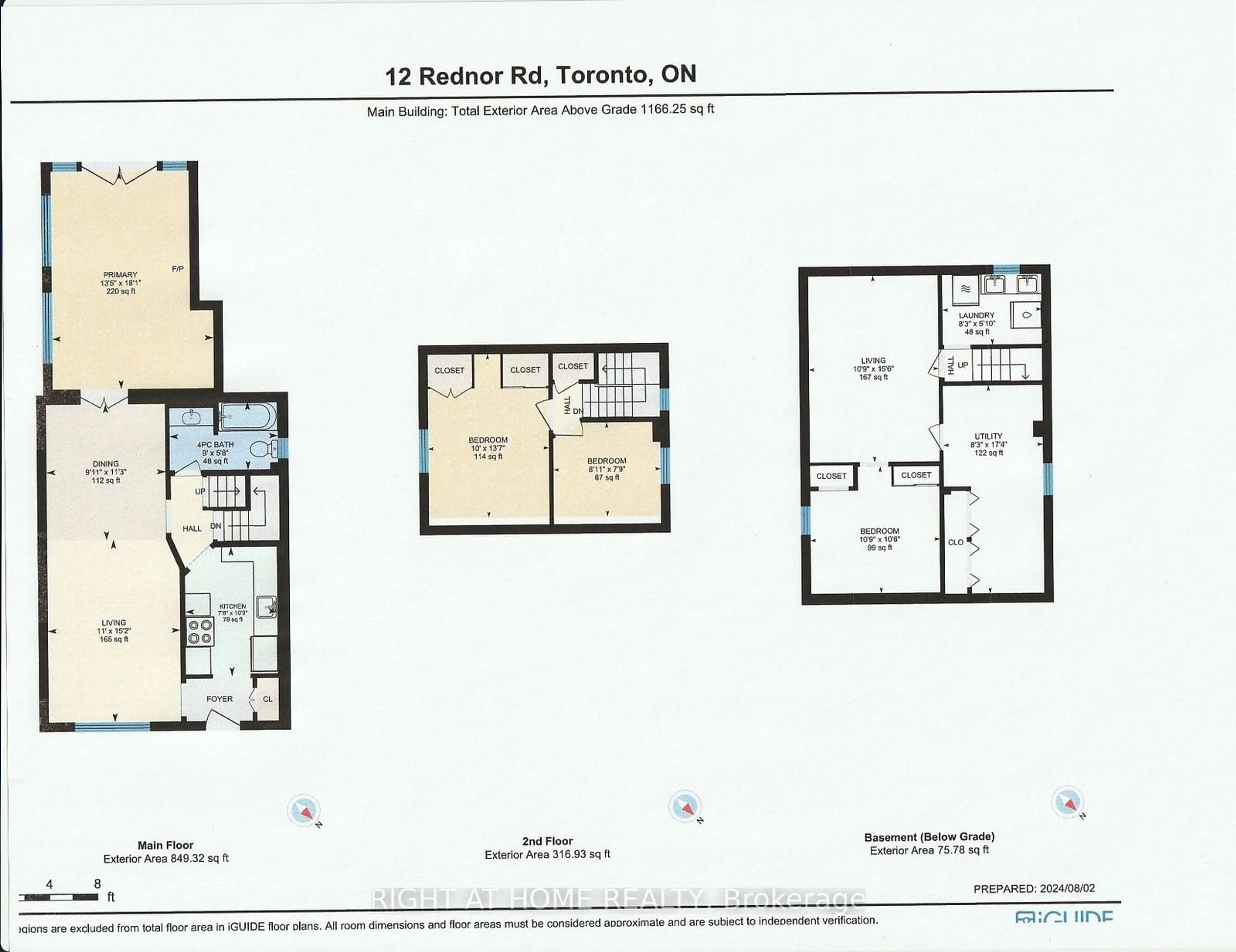12 Rednor Rd, Toronto, Ontario M4C 4B4
Contact us about this property
Highlights
Estimated ValueThis is the price Wahi expects this property to sell for.
The calculation is powered by our Instant Home Value Estimate, which uses current market and property price trends to estimate your home’s value with a 90% accuracy rate.$1,070,000*
Price/Sqft-
Est. Mortgage$5,368/mth
Tax Amount (2024)$4,785/yr
Days On Market17 days
Description
East York gem! Immaculate, fully renovated,detached, solid brick, 1 1/2 storey, 3 bedroom charmer on a quiet street near Woodbine & Cosburn. Features include a private drive, professionally landscaped perennial gardens and deck on an extra-deep, 30 X 140 lot provides a park-like oasis. Stunning rear addition primary bedroom (or family room) features cathedral ceiling, skylights, walk-out to deck and garden, electric fireplace, Haiku ceiling fan, built-in custom cabinets, new hardwood floor, wall-to-wall windows. Completely renovated, modern kitchen and bathroom (2014) with premium finishes, stainless steel KitchenAid appliances, Porcelanosa ceramic throughout, soaker tub. New AC heat pump unit. BOSCH combi-boiler with tankless hot water (2018). Exterior upgrades include in-ground Smart technology sprinkler system (2023), waterproof membrane, concrete driveway, new front porch and wrought-iron railings, new front and side doors (2014). Basement rec-room, storage room, laundry and utilities room. Close to many schools, Woodbine station, bus stops, DVP, Stan Wadlow Park, Taylor Creek trails, and the Danforth. This home exudes TLC and is ready for its new owners to move into immediately.
Property Details
Interior
Features
Ground Floor
Living
4.62 x 3.35Hardwood Floor / Crown Moulding / Combined W/Dining
Dining
3.44 x 3.02Hardwood Floor / Combined W/Living / French Doors
Kitchen
3.27 x 2.33Renovated / Stainless Steel Appl / Ceramic Floor
Prim Bdrm
5.52 x 4.08Hardwood Floor / Fireplace / W/O To Deck
Exterior
Features
Parking
Garage spaces -
Garage type -
Other parking spaces 2
Total parking spaces 2
Property History
 21
21 4
4Get up to 1% cashback when you buy your dream home with Wahi Cashback

A new way to buy a home that puts cash back in your pocket.
- Our in-house Realtors do more deals and bring that negotiating power into your corner
- We leverage technology to get you more insights, move faster and simplify the process
- Our digital business model means we pass the savings onto you, with up to 1% cashback on the purchase of your home

