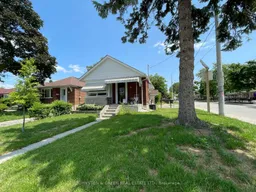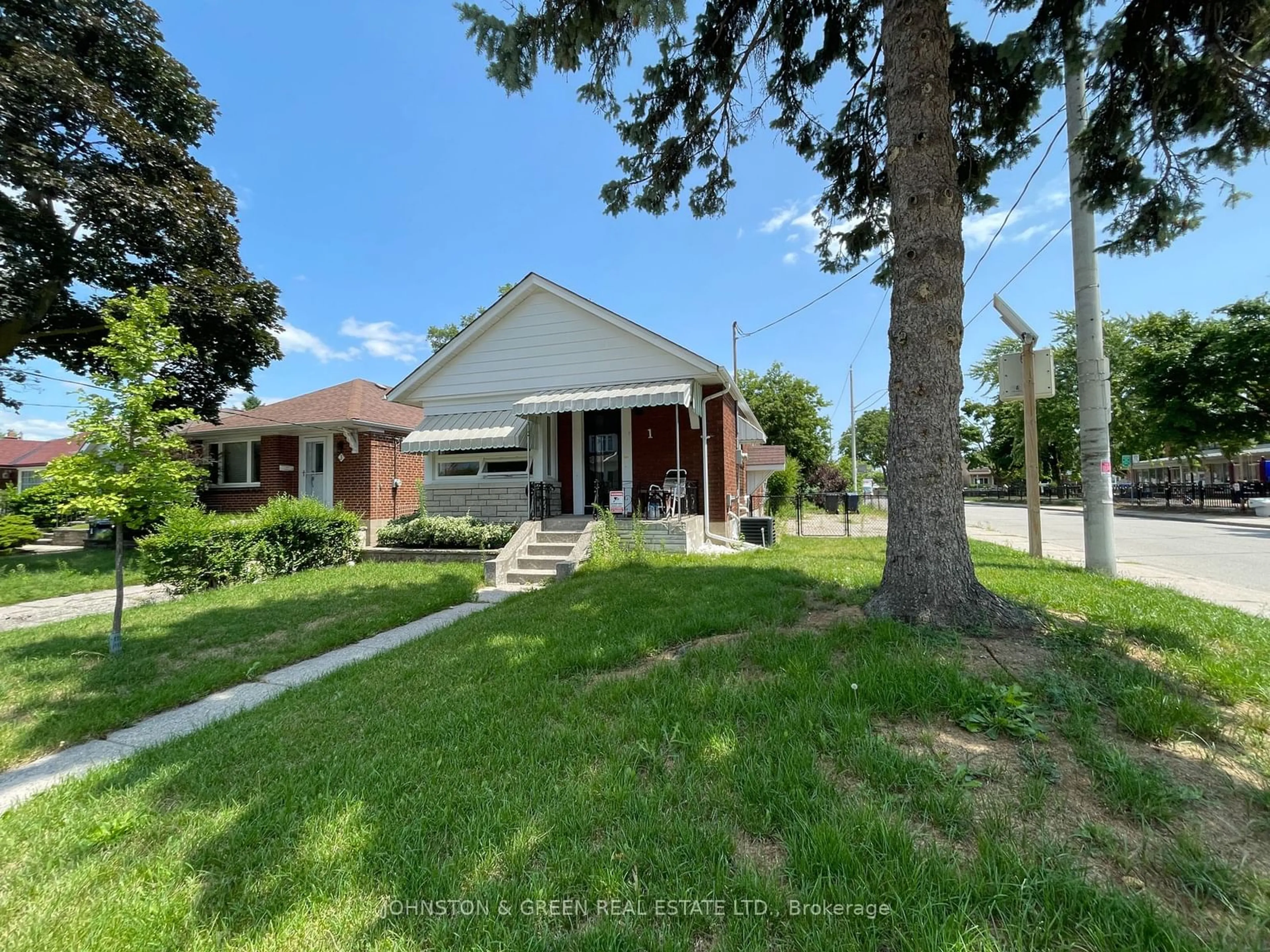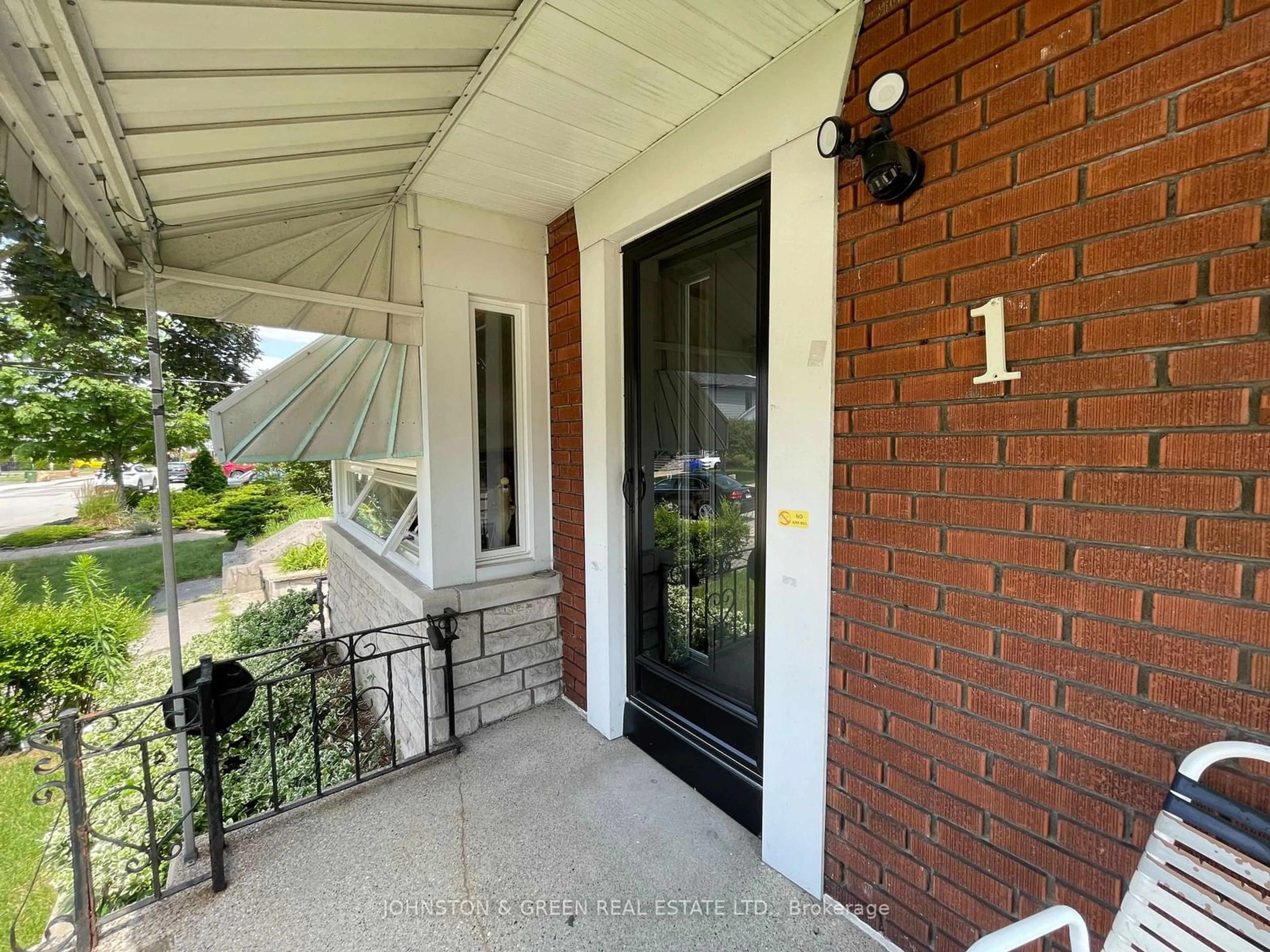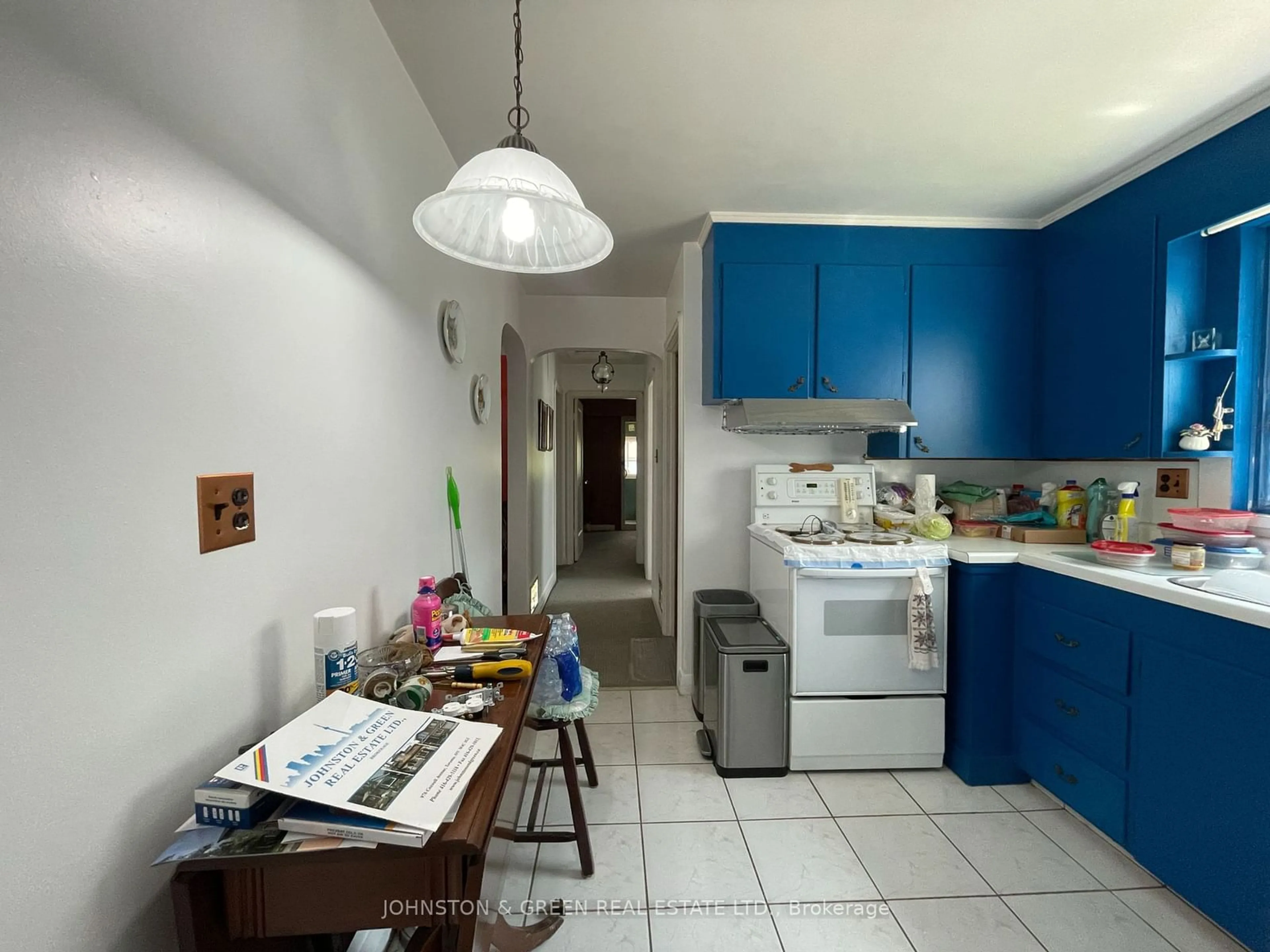1 Milton Rd, Toronto, Ontario M4J 4V1
Contact us about this property
Highlights
Estimated ValueThis is the price Wahi expects this property to sell for.
The calculation is powered by our Instant Home Value Estimate, which uses current market and property price trends to estimate your home’s value with a 90% accuracy rate.$1,056,000*
Price/Sqft-
Days On Market7 days
Est. Mortgage$5,153/mth
Tax Amount (2024)$4,300/yr
Description
Charming bungalow in prime East York! This beautiful home on a large lot boasts a double garage and a private driveway. Enjoy the convenience of being close to top-rated schools and all essential amenities. Perfect for families or those looking for a great investment opportunity. Don't miss out on this East York gem! Separate Side Entrance To Basement That Is Ready For You To Carve Your Own Space, Exactly The Way You Want It. Private Backyard For Enjoying Summertime Bbq's. Amazing Kids Playground Across The Street. Walk To Charming Shops On Coxwell Including Starbucks For Morning Coffee, Local Ice Cream Shop - A Neighbourhood Favourite, Famous French Bakery With Lineups Down The Street On Weekends. Fantastic Location In The Heart Of A Vibrant Community Within A Caring Neighbourhood. A Few Short Bus Stops To Coxwell Subway (19 Min Walk) & Shops On Danforth. Or Walk To Farmer's Market Every Tuesday For The Freshest Of Fresh Produce. Love Living Here! Great Opportunity!
Property Details
Interior
Features
Main Floor
Living
4.90 x 3.30Large Window / Broadloom
Dining
3.25 x 2.50Window / Broadloom
Br
3.65 x 3.25Broadloom / Closet / Window
2nd Br
2.80 x 2.75Broadloom / Closet / Sliding Doors
Exterior
Features
Parking
Garage spaces 2
Garage type Detached
Other parking spaces 2
Total parking spaces 4
Property History
 19
19Get up to 1% cashback when you buy your dream home with Wahi Cashback

A new way to buy a home that puts cash back in your pocket.
- Our in-house Realtors do more deals and bring that negotiating power into your corner
- We leverage technology to get you more insights, move faster and simplify the process
- Our digital business model means we pass the savings onto you, with up to 1% cashback on the purchase of your home


