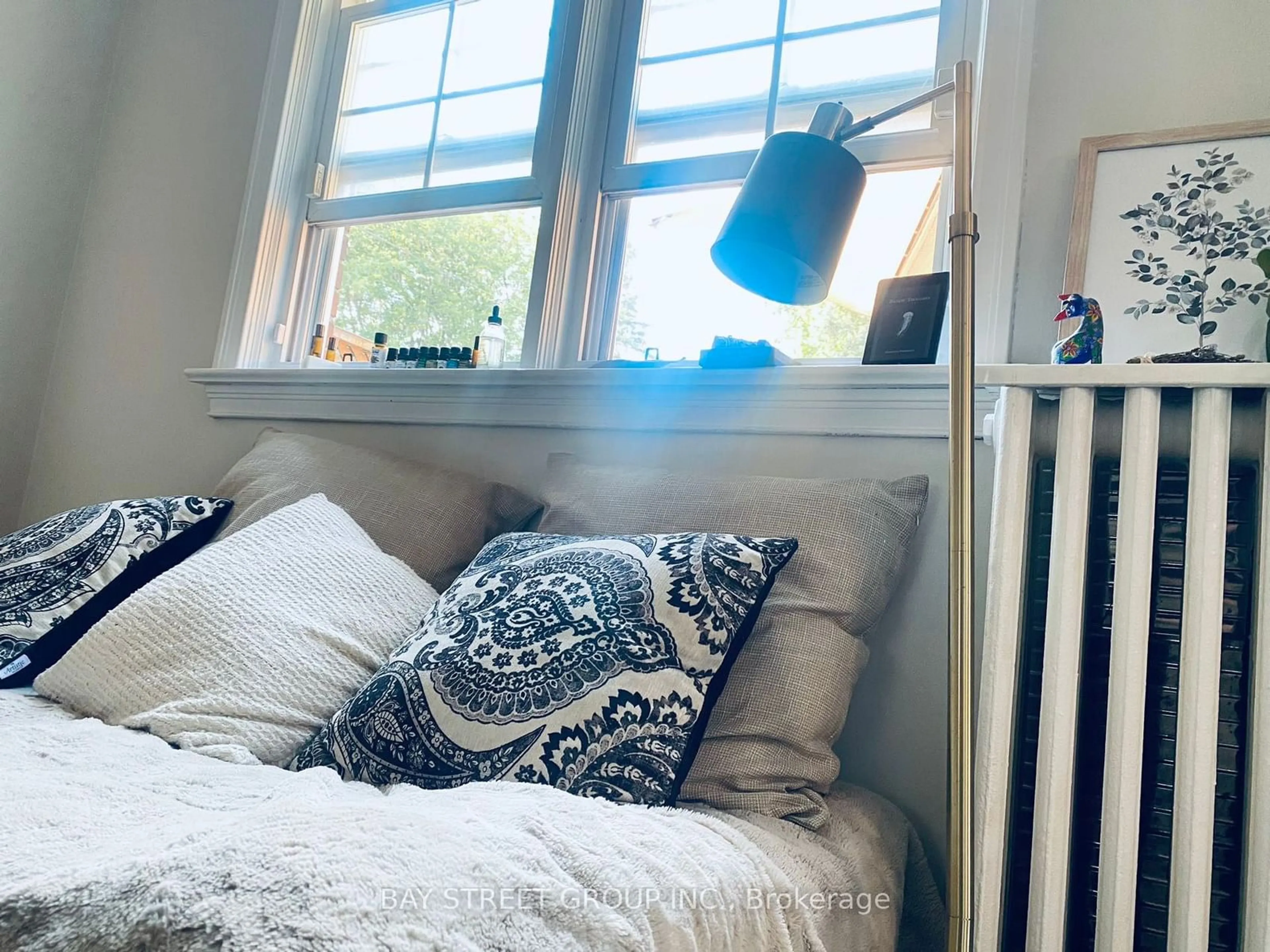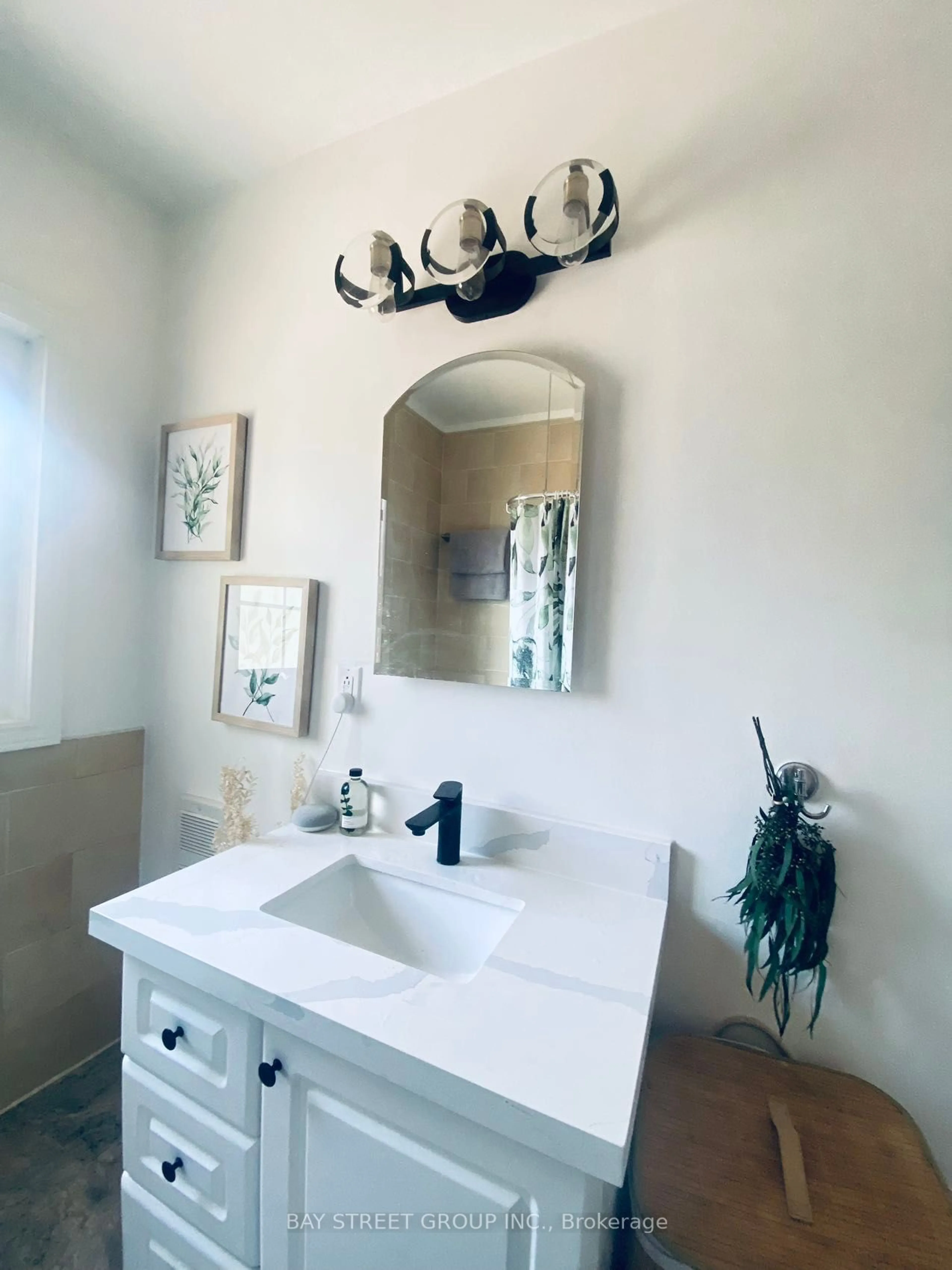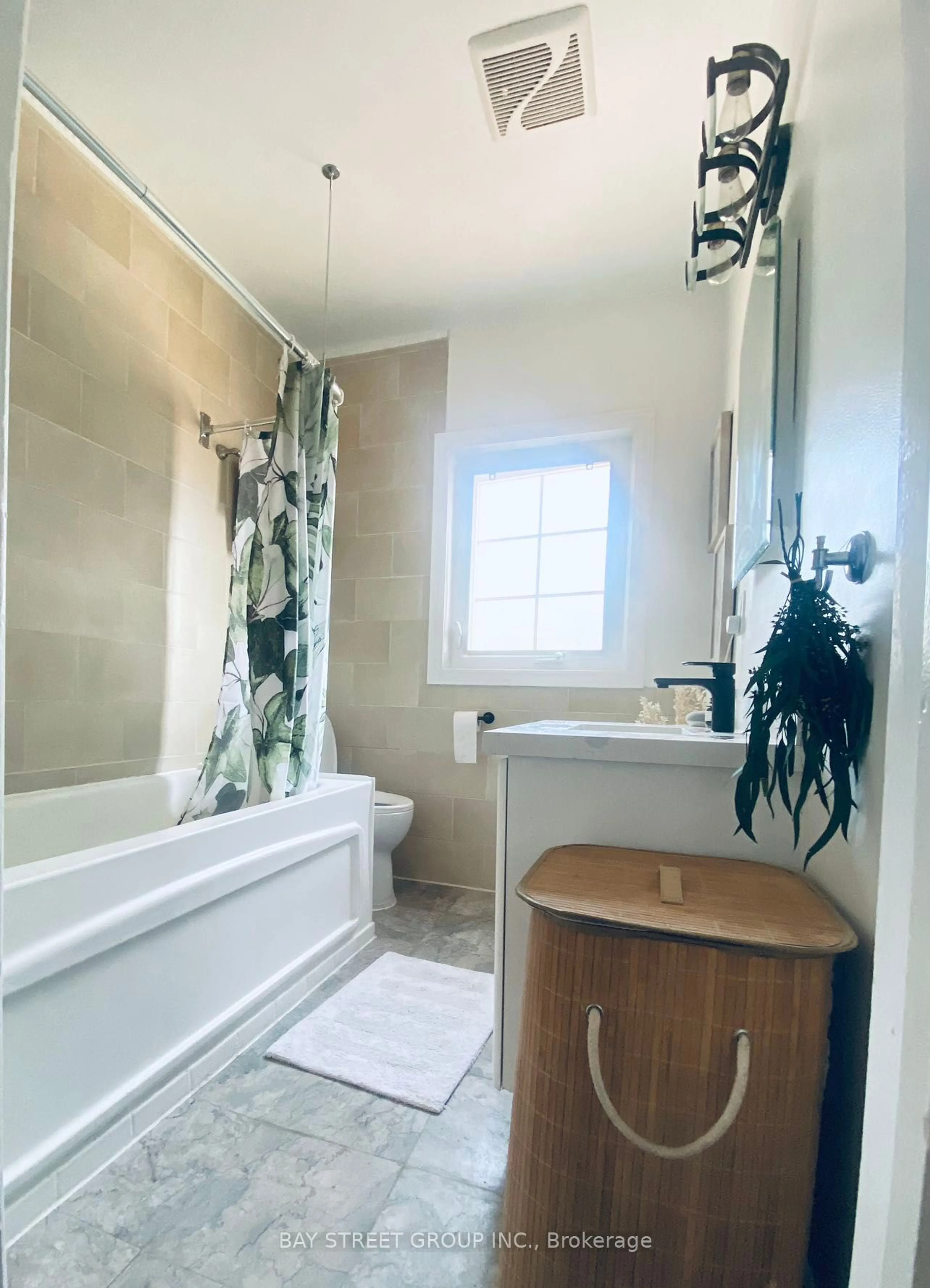766 EGLINTON Ave, Toronto, Ontario M4G 2K7
Contact us about this property
Highlights
Estimated ValueThis is the price Wahi expects this property to sell for.
The calculation is powered by our Instant Home Value Estimate, which uses current market and property price trends to estimate your home’s value with a 90% accuracy rate.Not available
Price/Sqft-
Est. Mortgage$5,669/mo
Tax Amount (2024)$6,061/yr
Days On Market77 days
Description
Nestled in Leaside, one of Torontos top family-friendly neighborhoods, this charming Tudor Revival semi-detached home offers the perfect blend of urban convenience and serene tranquility. The low-maintenance natural garden provides a peaceful oasis in the city.Within walking distance of top-rated schools like Northlea and Leaside High, the home enjoys easy access to downtown via the TTC, LRT, and DVP. Explore nearby parks like Sunnybrook, Croththers Woods, and Sherwood for hiking, mountain biking, and off-leash dog activities. The vibrant Bayview community offers a variety of top-rated restaurants, cafes, and independent shops.Lower your mortgage burden with the finished basement apartment, featuring a separate entrance and reliable rental income of $1,300 per month.A spacious attic (approximately 8.33 feet x 10.83 feet) that can be used for storage or converted into a playroom.Front of the house could be used as a 3rd parking space. This property offers an affordable opportunity to enter one of Toronto's most desirable neighborhoods.
Property Details
Interior
Features
Main Floor
Dining
3.91 x 2.81Laminate / Large Window
Living
3.91 x 2.92Laminate / Bay Window
Kitchen
3.91 x 2.13Laminate / W/O To Yard / Stone Counter
Exterior
Features
Parking
Garage spaces 1
Garage type Detached
Other parking spaces 1
Total parking spaces 2
Property History
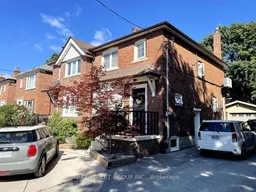 13
13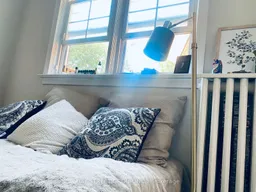 30
30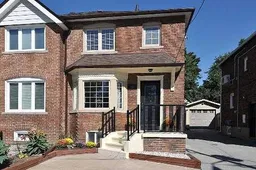 11
11Get up to 1% cashback when you buy your dream home with Wahi Cashback

A new way to buy a home that puts cash back in your pocket.
- Our in-house Realtors do more deals and bring that negotiating power into your corner
- We leverage technology to get you more insights, move faster and simplify the process
- Our digital business model means we pass the savings onto you, with up to 1% cashback on the purchase of your home
