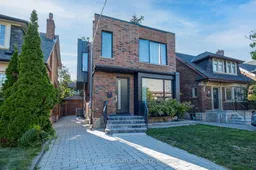Welcome to Leaside living at its finest.This custom-built detached home offers a rare combination of modern design and thoughtful functionality in one of Torontos most coveted neighbourhoods. Just steps from the vibrant shops, cafés, and restaurants of Bayview Avenue, you'll enjoy the perfect balance of community charm and urban convenience.Inside, soaring ceilings and expansive windows create a light-filled atmosphere that highlights the homes meticulous craftsmanship. The chef-inspired premium Bulthaup kitchen is sleek and has ample counter space and storage. Integrated Miele appliances, and a dedicated coffee bar with hidden storage perfect for both everyday living and entertaining.The spacious primary retreat is a true sanctuary, complete with a generous walk-in closet and a spa-like ensuite with heated floors and designer finishes. Additional bedrooms offer flexibility for family or guests, while a finished lower level provides bonus living space.Every detail has been designed with comfort in mind, from in-floor heating to sleek modern bathrooms, making this home as functional as it is beautiful.
Inclusions: Built in Miele Fridge, AEG Oven, Induction Stove Top, AEG Range Hood, Dishwasher, Miele Dishwasher, All Electric Light Fixtures, All Window Coverings, Basement Sofa
 39
39


