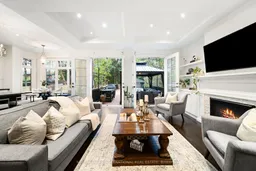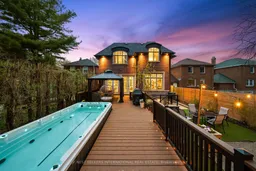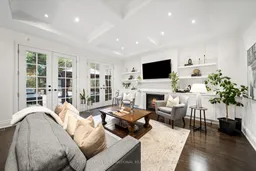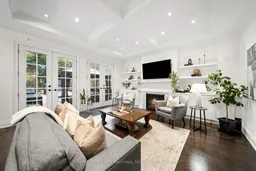Welcome to 117 Parkview Hill Crescent in prestigious Parkview Hills! This beautifully & meticulously maintained custom home features luxury finishes & a thoughtful 4,000+ sqft layout. Situated on a deep lot in a quiet, family-friendly neighbourhood, enjoy exceptional living across 3 levels. Main level - 10-ft ceilings, tons of pot lights, & high-end finishes. The grand foyer has double hallway closet, & takes you into a sunlit home office with coffered ceiling & hardwood floors. The formal dining room leads to a full butlers pantry featuring granite counters & floor-to-ceiling cabinetry. The chefs kitchen with oversized granite island, state of the art SS appliances, dedicated coffee station & breakfast area overlooking the yard with built-in bench seating - is perfect for any family. The living room is inviting & calm - coffered ceiling, fireplace, built-in cabinetry, breathtaking wall of 4 tall french doors connecting indoor/outdoor living to a oasis & natural light. A hardwood staircase with skylight and large window brings you to the second floor with 9-ft ceilings, 4 spacious bedrooms & 3 baths. The primary is a retreat with vaulted ceilings, pot lights, gas fireplace, walk-in closet & double closets + luxurious 5-piece ensuite with floating tub, glass shower, chandelier, and dual sinks. Two bedrooms with vaulted ceilings & large closets share a Jack & Jill 5-piece bathroom & the fourth bedroom with hardwood floors, double closet, has easy access to a 4-piece bath. Convenient 2nd level spacious laundry room has a window, sink & cabinetry. The lower level provides a 5th bedroom with closet and window, wet bar with sink & fridge & a 3-piece bathroom. A bonus legal 2-Bed apartment is tucked away - separate entrance, full kitchen, laundry & 3-piece bath. The expansive yard has it all - large patio with tons of seating, 18-ft swim spa, basketball court, fire pit & shed. Luxury, function, & income potential awaits you in one of East Yorks most sought-after pockets!
Inclusions: Main Kitchen: 1 Panasonic SS Microwave, 1 SS Hood Fan, 1 Wolf Gas Stove, Double Door Sub Zero SS Fridge. 2 Gas Fireplaces. Grey Samsung Washer & Dryer. Lower-Level Wet Bar Sink,Fridge. Legal Apartment Kitchen: SS Stove, Frigidaire Fridge, Microwave, GE Washer & Dryer, Laundry Sink. Window Coverings, All ELFs, Nest Thermostat, B/I Dehumidifier, Automated Garage Door, 18ft Swim Spa, Fire Pit, Shed, Security Cameras.







