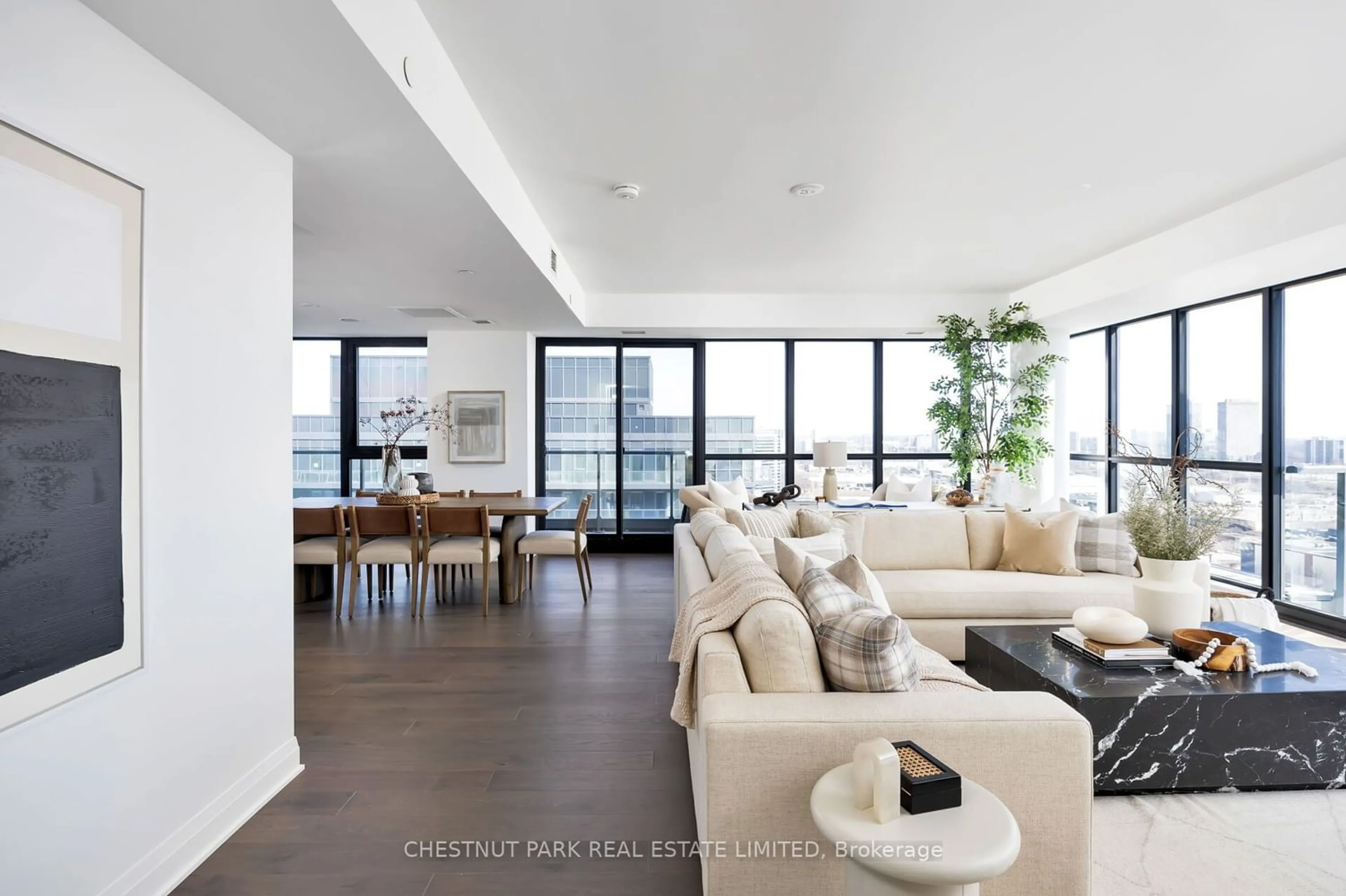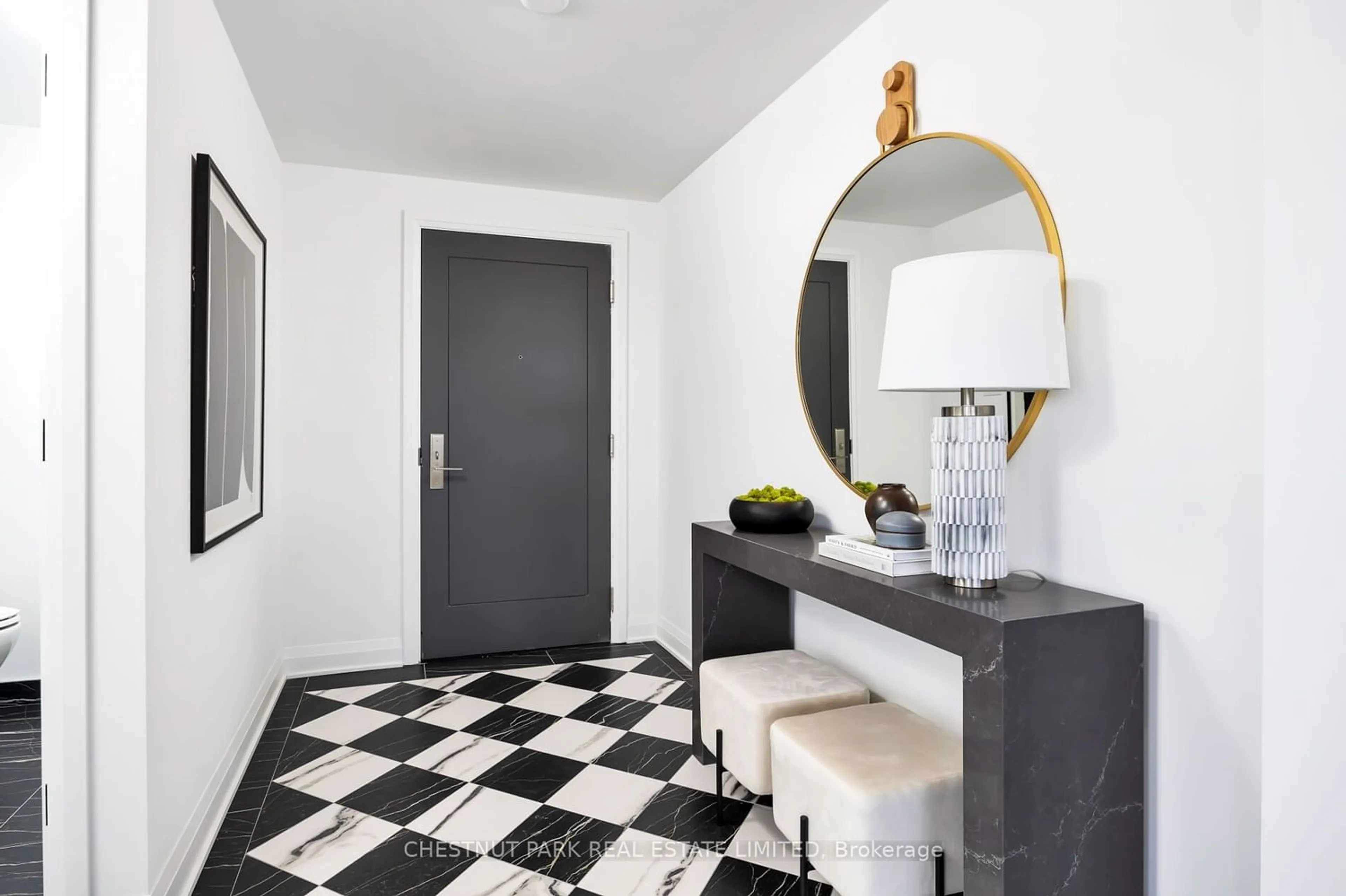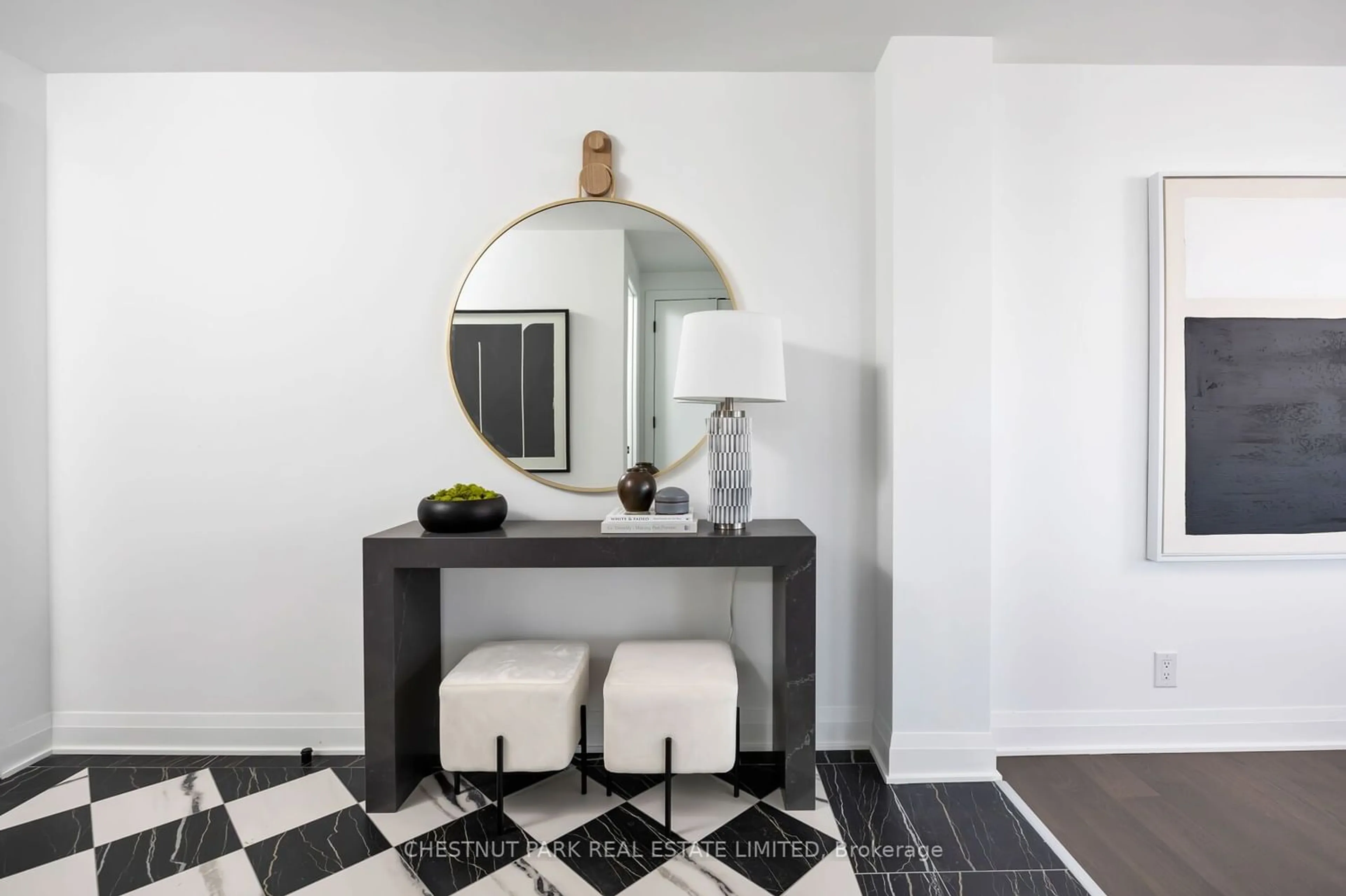33 Frederick Todd Way #1801, Toronto, Ontario M4G 0C9
Contact us about this property
Highlights
Estimated ValueThis is the price Wahi expects this property to sell for.
The calculation is powered by our Instant Home Value Estimate, which uses current market and property price trends to estimate your home’s value with a 90% accuracy rate.Not available
Price/Sqft$1,298/sqft
Est. Mortgage$9,444/mo
Maintenance fees$1232/mo
Tax Amount (2024)-
Days On Market202 days
Description
Nestled in the heart of Leaside, this elegant 2BR plus Den, 3 Bathroom corner suite epitomizes lavish living, boasting over 1750 sf of meticulously designed space & southeast views. Upon stepping inside, you're greeted by a grand foyer adorned with timeless black & white diamond-shaped tile flooring, leading to a private powder room & coat closet. Entering the expansive great room, natural light floods through the floor-to-ceiling windows, dancing upon the rich hardwood floors, infusing the space with a warm & inviting atmosphere. The generously sized living & dining area offers the perfect canvas for personalization, while the modern kitchen, discreetly tucked away, showcases top-of-the-line Miele appliances, ample storage, a seated breakfast bar & elegant quartz countertops. Secluded from the living areas, the laundry room & bedrooms provide a serene retreat, each boasting a walk-in closet & ensuite bathroom. Step outside onto the balcony, accessible from both bedrooms, with the primary suite boasting its own private balcony. Den can easily be used as a breakfast rm or enclosed to create a sep. office, addit'l BR or TV room. 2 Pkg + 1 Lck. Fees for pkg are $76.61/mo over current maint fees & $22.63/mo for a lckr.
Property Details
Interior
Features
Main Floor
Dining
5.28 x 7.04Combined W/Living / Hardwood Floor / Window Flr to Ceil
Prim Bdrm
3.96 x 4.81W/I Closet / 5 Pc Ensuite / W/O To Terrace
Kitchen
3.38 x 8.01B/I Appliances / Quartz Counter / Breakfast Bar
2nd Br
3.05 x 3.50W/I Closet / Hardwood Floor / W/O To Balcony
Exterior
Features
Parking
Garage spaces 2
Garage type Underground
Other parking spaces 0
Total parking spaces 2
Condo Details
Amenities
Concierge, Exercise Room, Indoor Pool, Media Room, Party/Meeting Room, Rooftop Deck/Garden
Inclusions
Property History
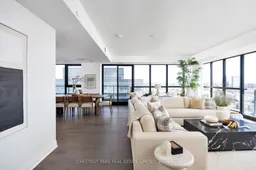 34
34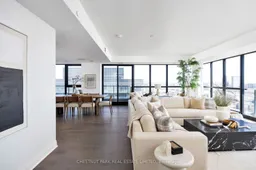 34
34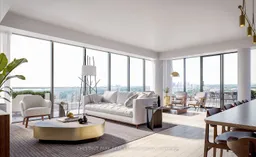 10
10Get up to 1% cashback when you buy your dream home with Wahi Cashback

A new way to buy a home that puts cash back in your pocket.
- Our in-house Realtors do more deals and bring that negotiating power into your corner
- We leverage technology to get you more insights, move faster and simplify the process
- Our digital business model means we pass the savings onto you, with up to 1% cashback on the purchase of your home
