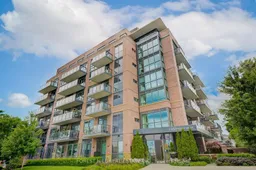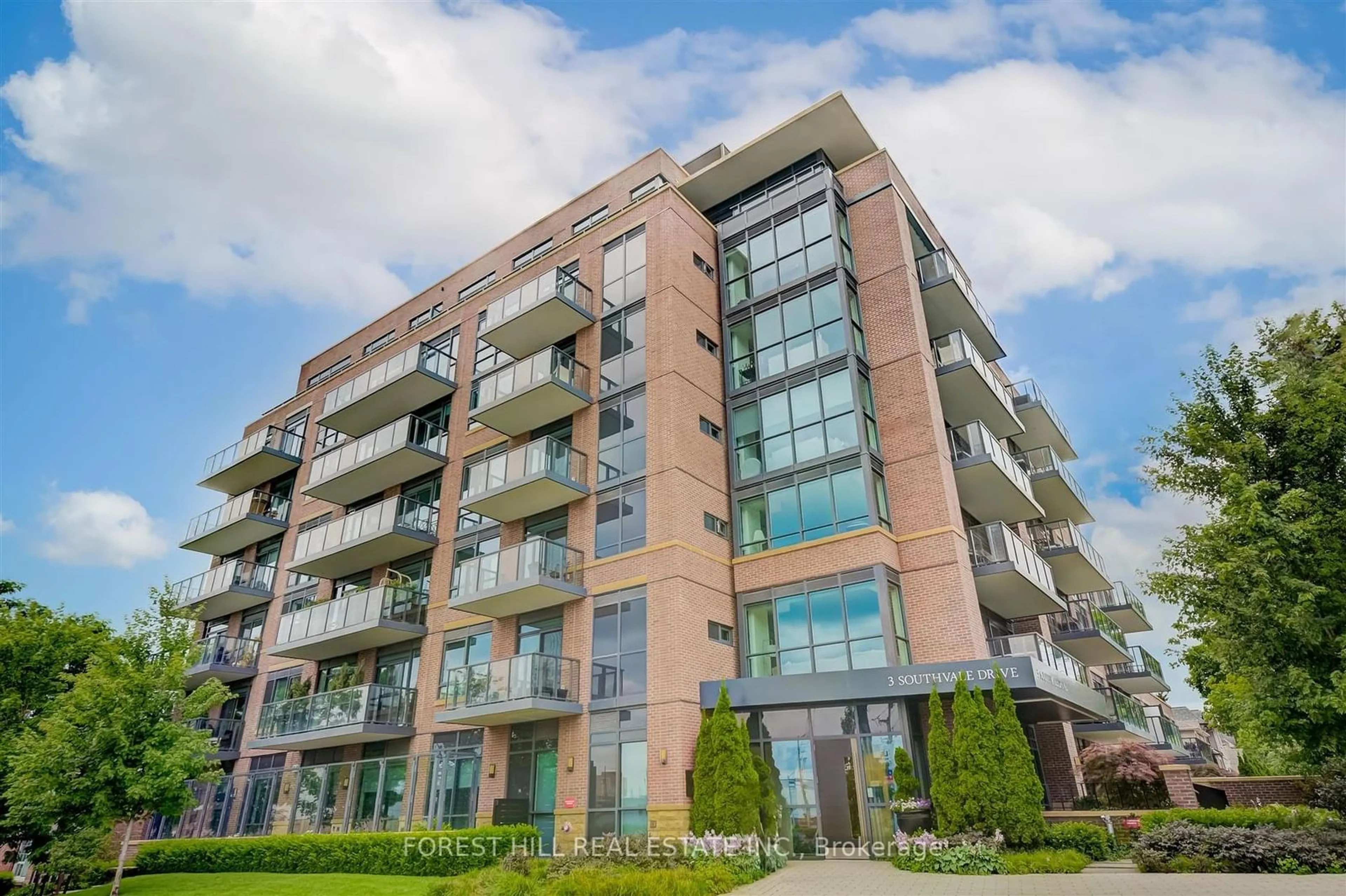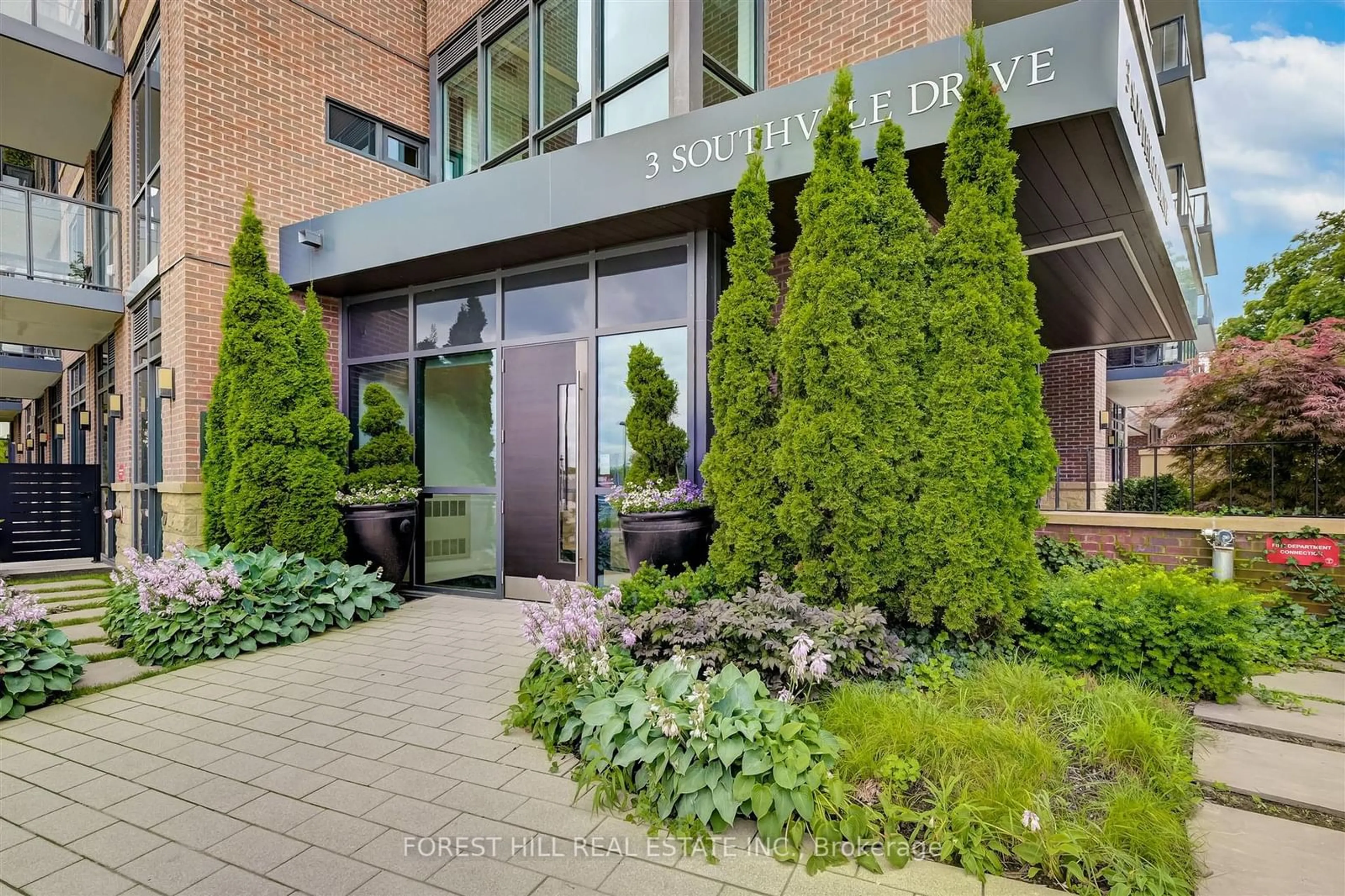3 Southvale Dr #Ph701, Toronto, Ontario M4G 1G2
Contact us about this property
Highlights
Estimated ValueThis is the price Wahi expects this property to sell for.
The calculation is powered by our Instant Home Value Estimate, which uses current market and property price trends to estimate your home’s value with a 90% accuracy rate.Not available
Price/Sqft$1,021/sqft
Est. Mortgage$6,545/mo
Maintenance fees$1435/mo
Tax Amount (2024)$7,396/yr
Days On Market132 days
Description
The Leaside Manor By Shane Baghi, This 7 Story Boutique Building Nestled In One Of Toronto's Most Sought After Neighbourhood, Only 10 Minutes To Downtown Toronto Via Bayview Extension.This exceptional penthouse suite offers luxury, privacy and superior quality. The Building is a short walk from premier shopping and dining venues, it seamlessly blends a sense of community with modern elegance. The large terrace, showcasing panoramic views of the picturesque tree-lined street from every angle transforms ordinary sunsets into a luxurious resort-like experience minutes away from downtown. Distinguished as a rare gem in this lively neighbourhood, This residence boasts a wealth of premium amenities, including high-end Miele appliances, a gas range, a stainless steel BBQ with a terrace gas line, custom closets, a contemporary linear fireplace , 85" TV, automated window treatments, underground parking, visitor parkings , a sizeable storage unit, and a spacious terrace, setting this condo apart from others. This condo is in mint condition almost new! **The asking price is $1078 per Sqft which for the area is an exceptional value**
Property Details
Interior
Features
Main Floor
Dining
4.57 x 6.00Hardwood Floor / Open Concept / W/O To Terrace
Kitchen
3.25 x 3.07Hardwood Floor / Granite Counter / Stainless Steel Appl
Prim Bdrm
2.97 x 4.11Hardwood Floor / Double Closet / 4 Pc Ensuite
Den
4.60 x 3.25Hardwood Floor / Picture Window / Closet
Exterior
Features
Parking
Garage spaces 1
Garage type Underground
Other parking spaces 0
Total parking spaces 1
Condo Details
Inclusions
Property History
 22
22Get up to 1% cashback when you buy your dream home with Wahi Cashback

A new way to buy a home that puts cash back in your pocket.
- Our in-house Realtors do more deals and bring that negotiating power into your corner
- We leverage technology to get you more insights, move faster and simplify the process
- Our digital business model means we pass the savings onto you, with up to 1% cashback on the purchase of your home

