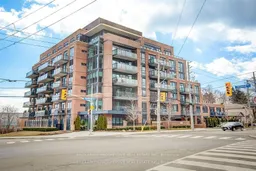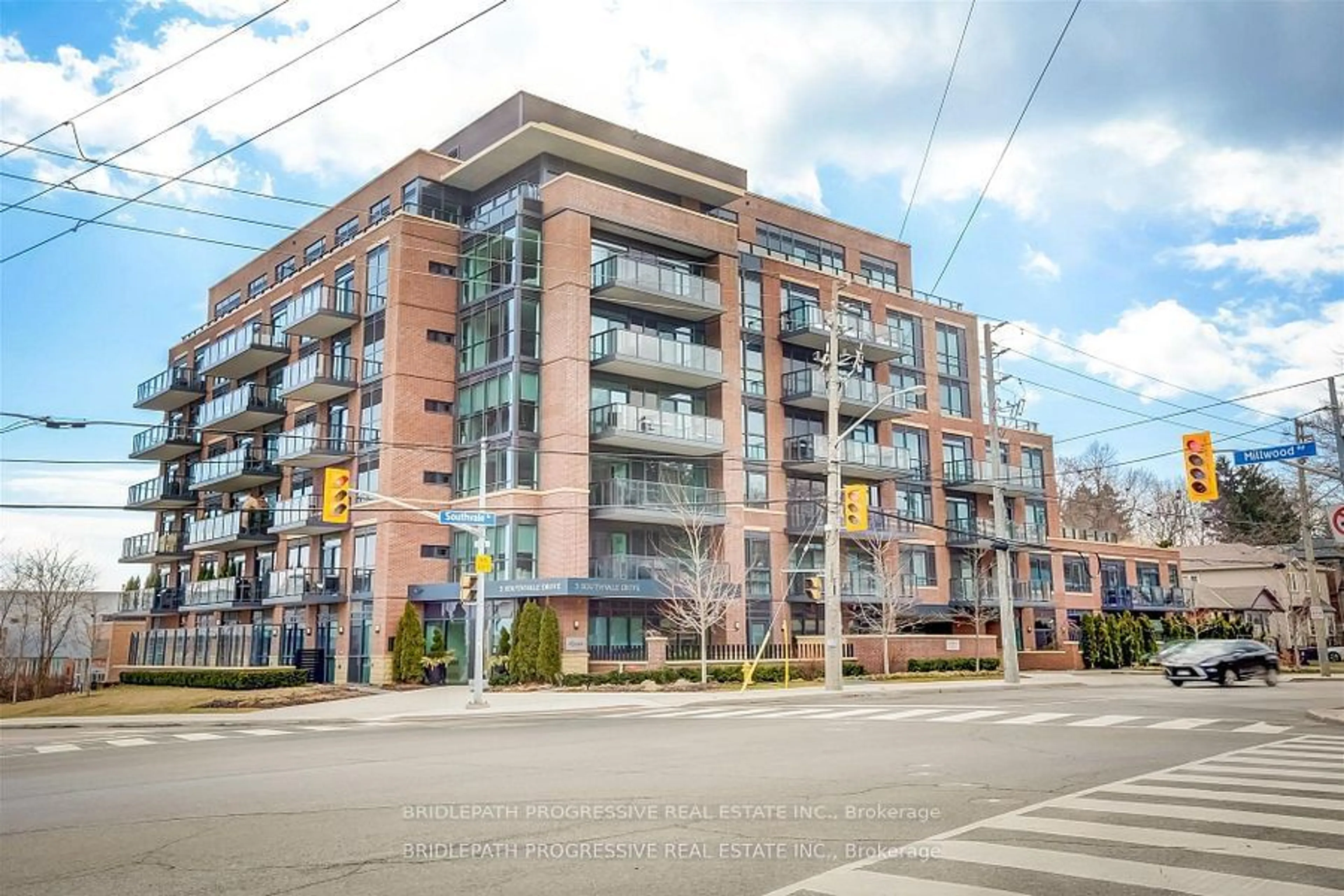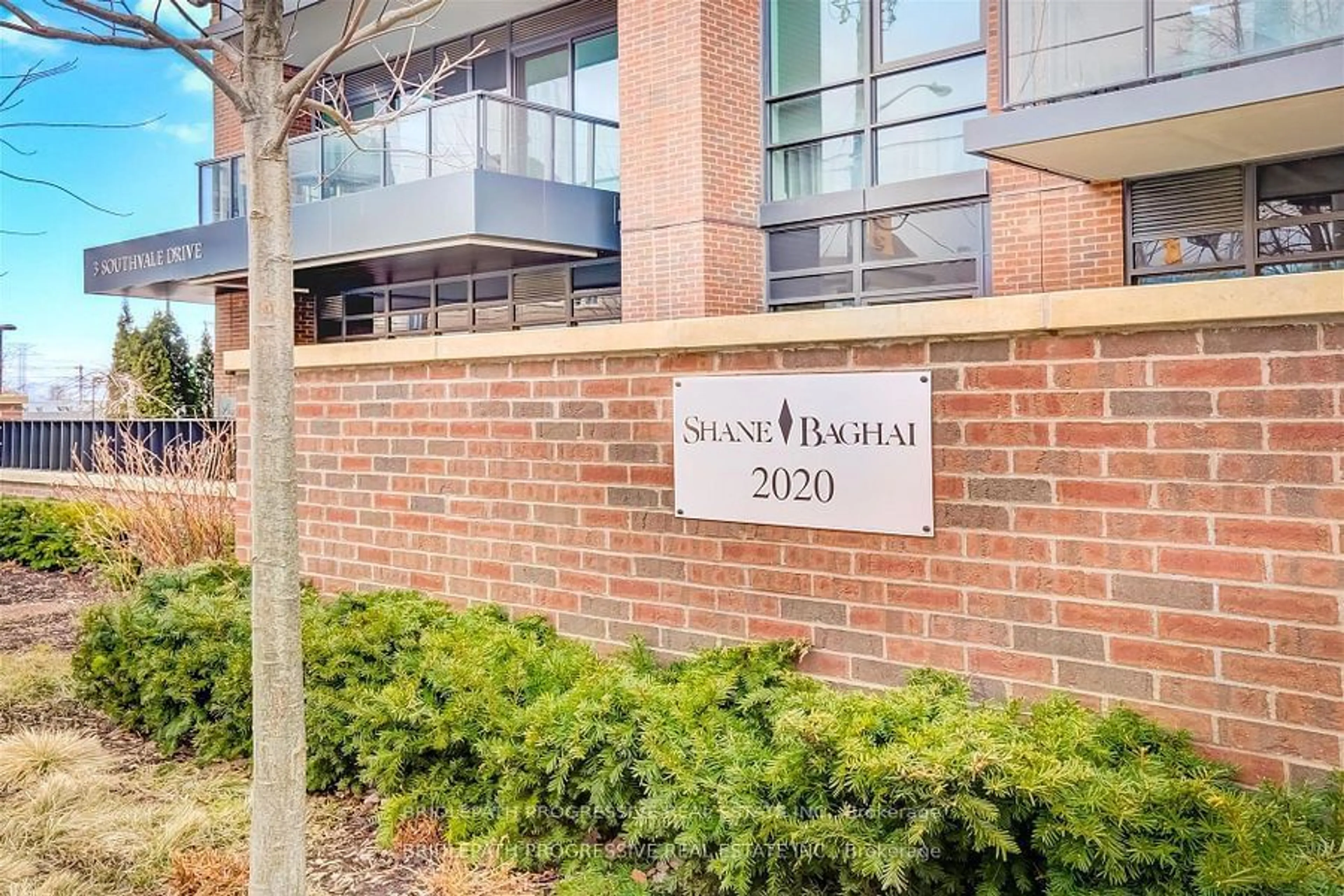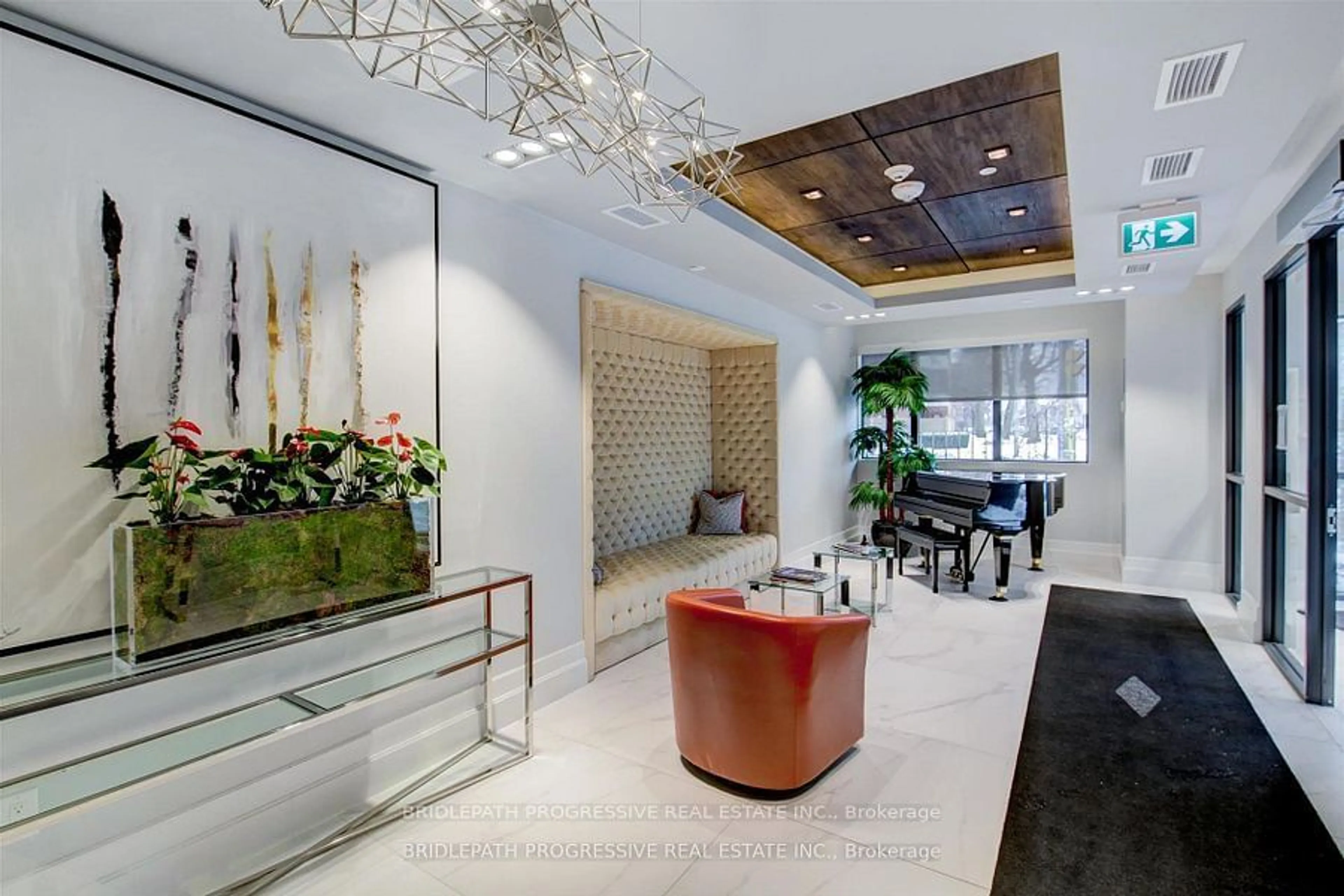3 Southvale Dr #202, Toronto, Ontario M4G 1G1
Contact us about this property
Highlights
Estimated ValueThis is the price Wahi expects this property to sell for.
The calculation is powered by our Instant Home Value Estimate, which uses current market and property price trends to estimate your home’s value with a 90% accuracy rate.Not available
Price/Sqft$1,217/sqft
Est. Mortgage$7,804/mo
Maintenance fees$1545/mo
Tax Amount (2024)$8,794/yr
Days On Market3 days
Description
One Of A Kind Exquisite & Highly Customized Corner Suite W/3 Exposures In This Charming Boutique Bldg. Nestled In One Of Toronto's Most Sought After Neighborhoods With Great Accessibility To Shops And Restaurants, Ten Minutes To Downtown Toronto Via Bayview Extension. Building Offers Great Amenities Even A Grooming Room For Your Pet, Ev Conduits, Bike Room, Outdoor Patio For Your Entertainment And Much More!!
Property Details
Interior
Features
Flat Floor
Living
6.13 x 4.90Hardwood Floor / Fireplace / W/O To Balcony
Dining
6.13 x 4.90Combined W/Living / Porcelain Floor / W/O To Balcony
Kitchen
3.66 x 2.50Porcelain Floor / W/O To Balcony / Closet Organizers
Prim Bdrm
3.67 x 3.29Porcelain Floor / W/O To Balcony / Closet Organizers
Exterior
Features
Parking
Garage spaces 2
Garage type Underground
Total parking spaces 1
Condo Details
Amenities
Bbqs Allowed, Bike Storage, Exercise Room, Party/Meeting Room, Visitor Parking
Inclusions
Property History
 17
17Get up to 1.5% cashback when you buy your dream home with Wahi Cashback

A new way to buy a home that puts cash back in your pocket.
- Our in-house Realtors do more deals and bring that negotiating power into your corner
- We leverage technology to get you more insights, move faster and simplify the process
- Our digital business model means we pass the savings onto you, with up to 1.5% cashback on the purchase of your home


