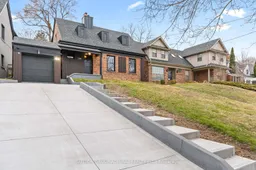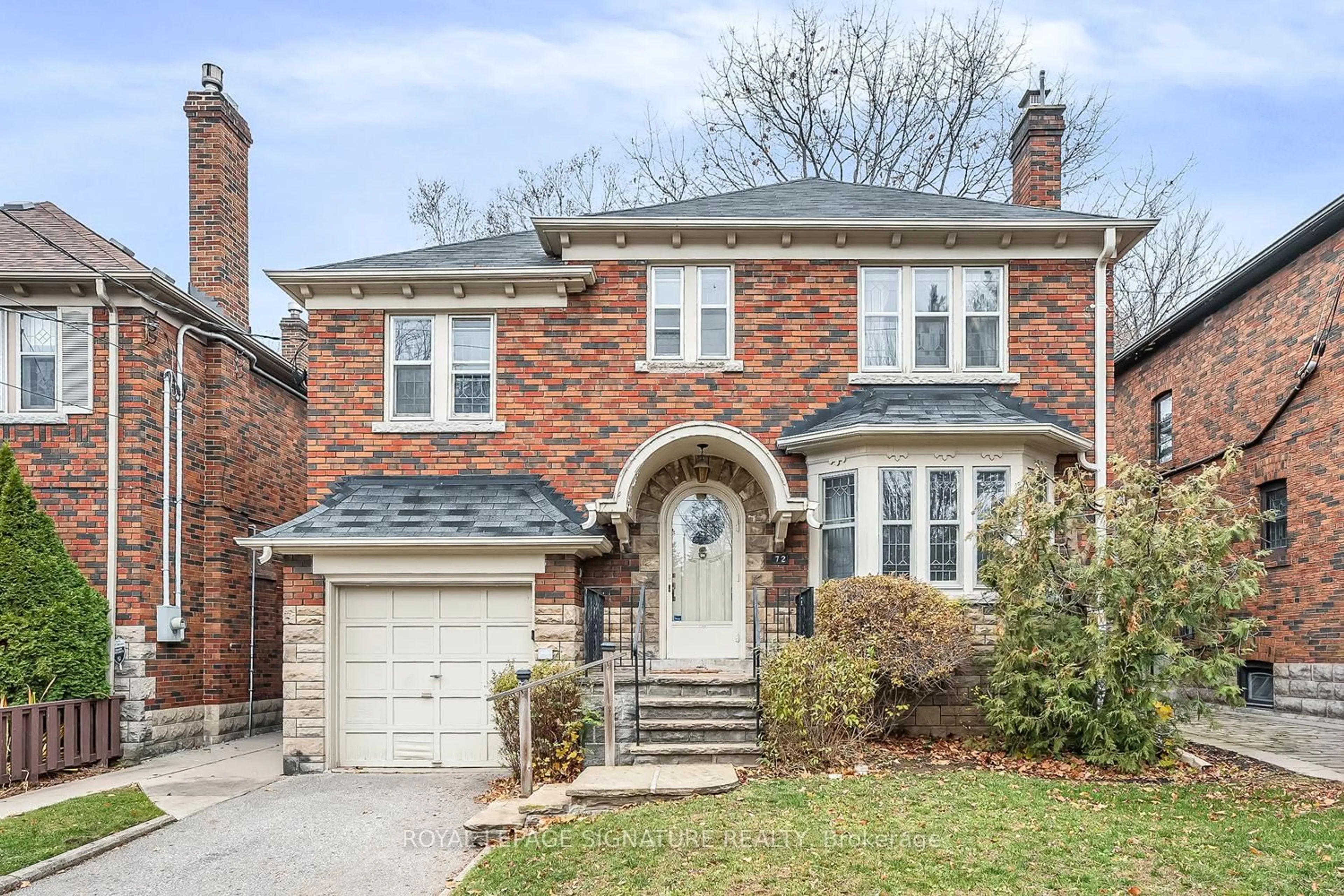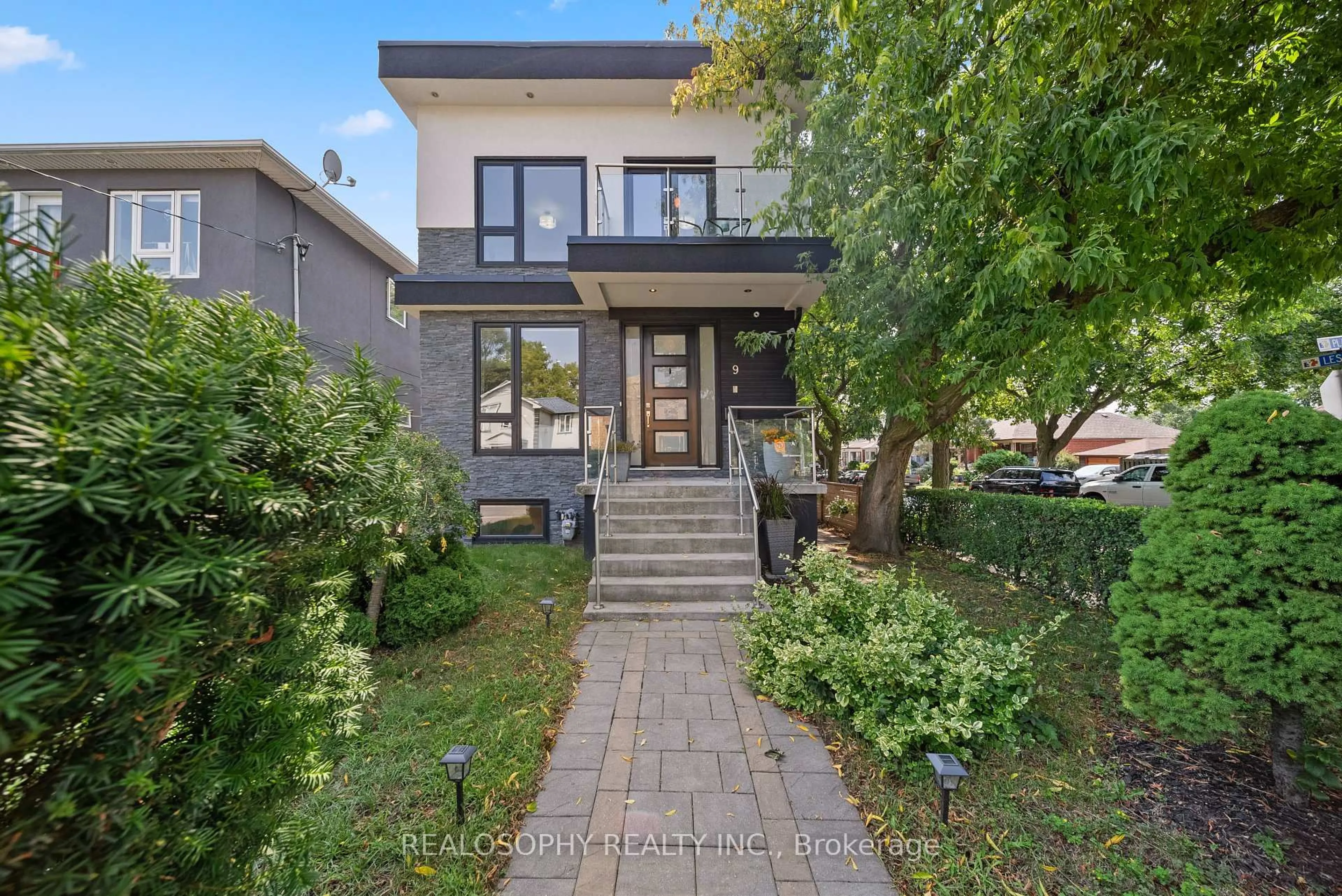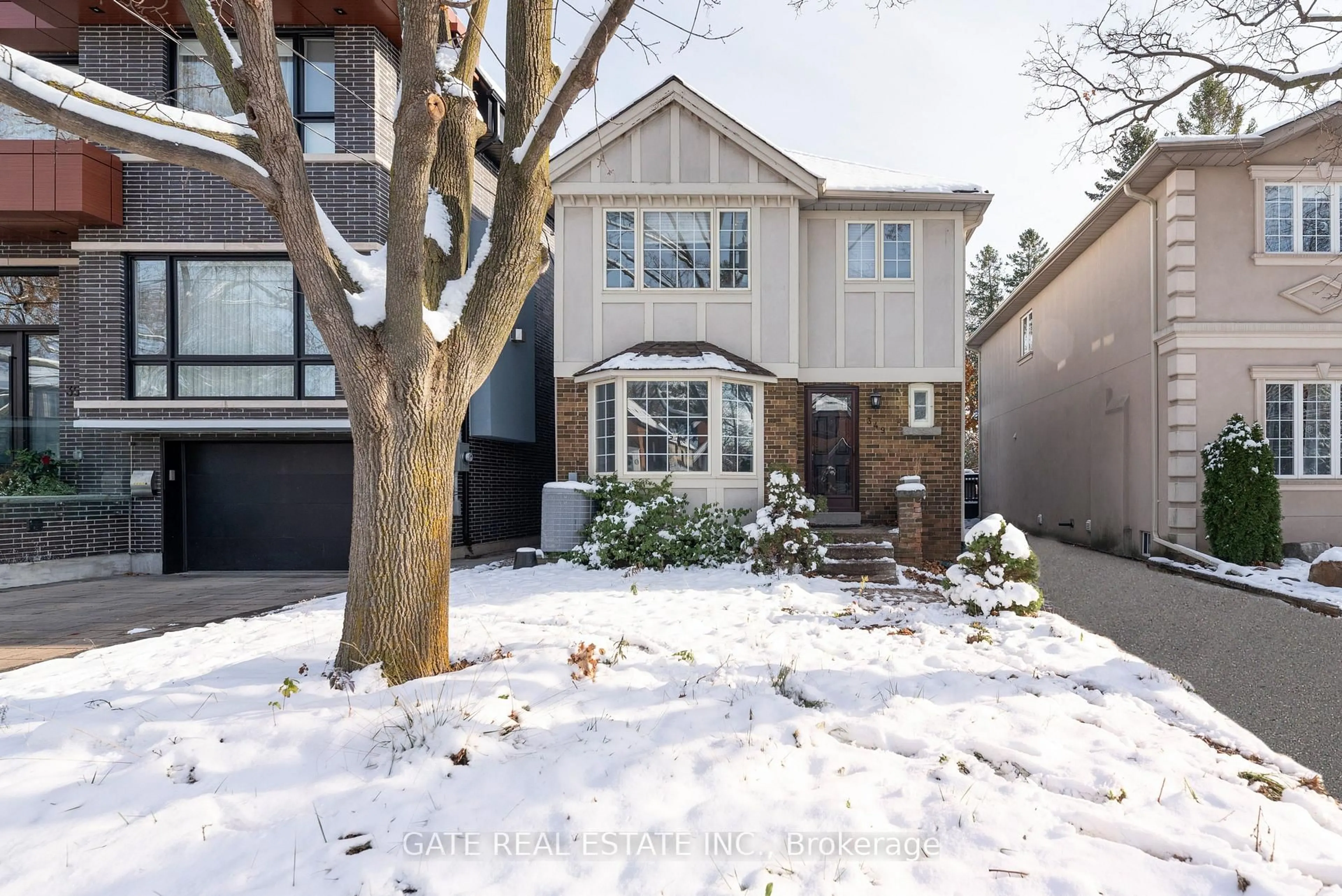Welcome to this unbelievable newly updated home located on prestigious Bessborough Drive in North Leaside. This property is on a rare 50-foot lot, which is in one of the most desirable locations at Bayview and Eglinton. This sun-filled home offers spacious formal living and dining rooms, a modern kitchen, and a large family room that overlooks a professionally landscaped backyard, making it perfect for entertaining guests or enjoying a peaceful retreat.Recent upgrades throughout the home include a heated driveway and heated front stairway (both 2 years old), a new roof, new siding, and new front windows (all 1 year old). The home also features new exterior doors, a new automatic garage door, and an advanced hot water heater system for added comfort and efficiency. Both the washroom and bathroom were completely renovated just 2 years ago, while a state-of-the-art 7-camera security system (installed 1 year ago) ensures peace of mind.Inside, youll find three generously sized bedrooms, a finished basement, and spacious living areas that combine both style and functionality. With incredible curb appeal and extensive modern upgrades, this is a rare opportunity to own a truly special home in one of Toronto's most desirable neighbourhoods.







