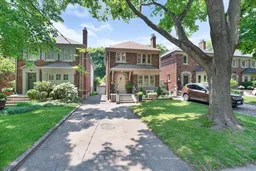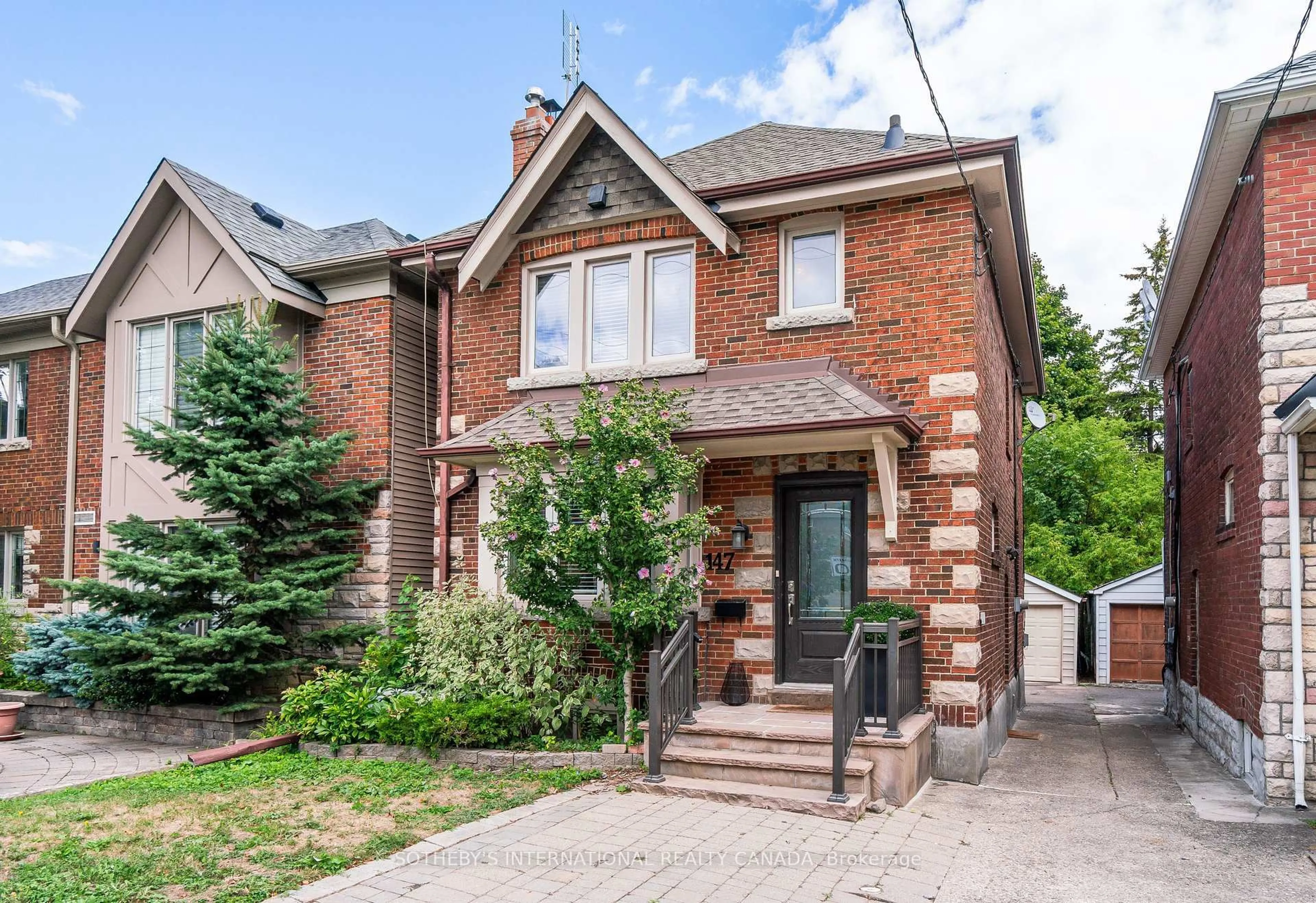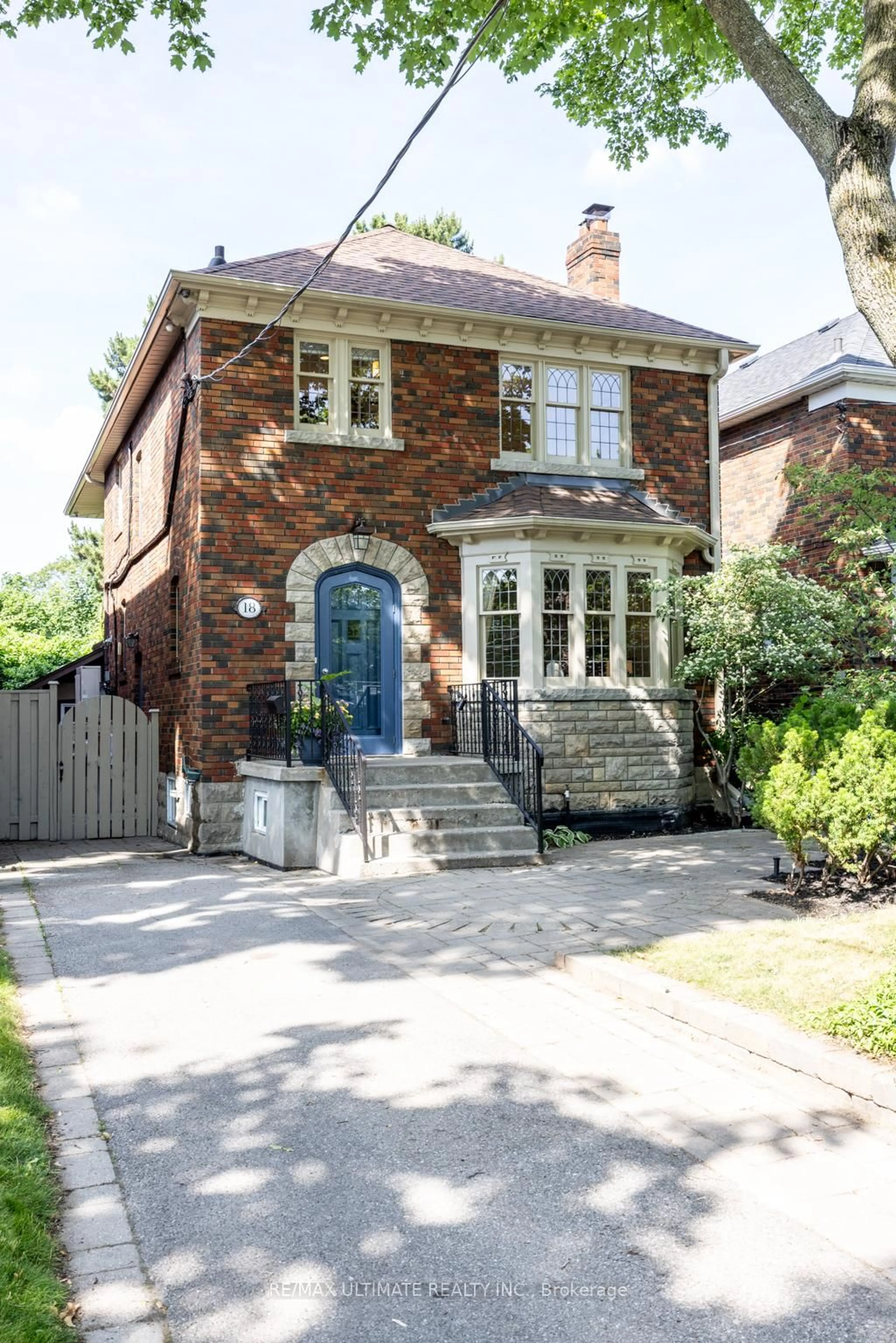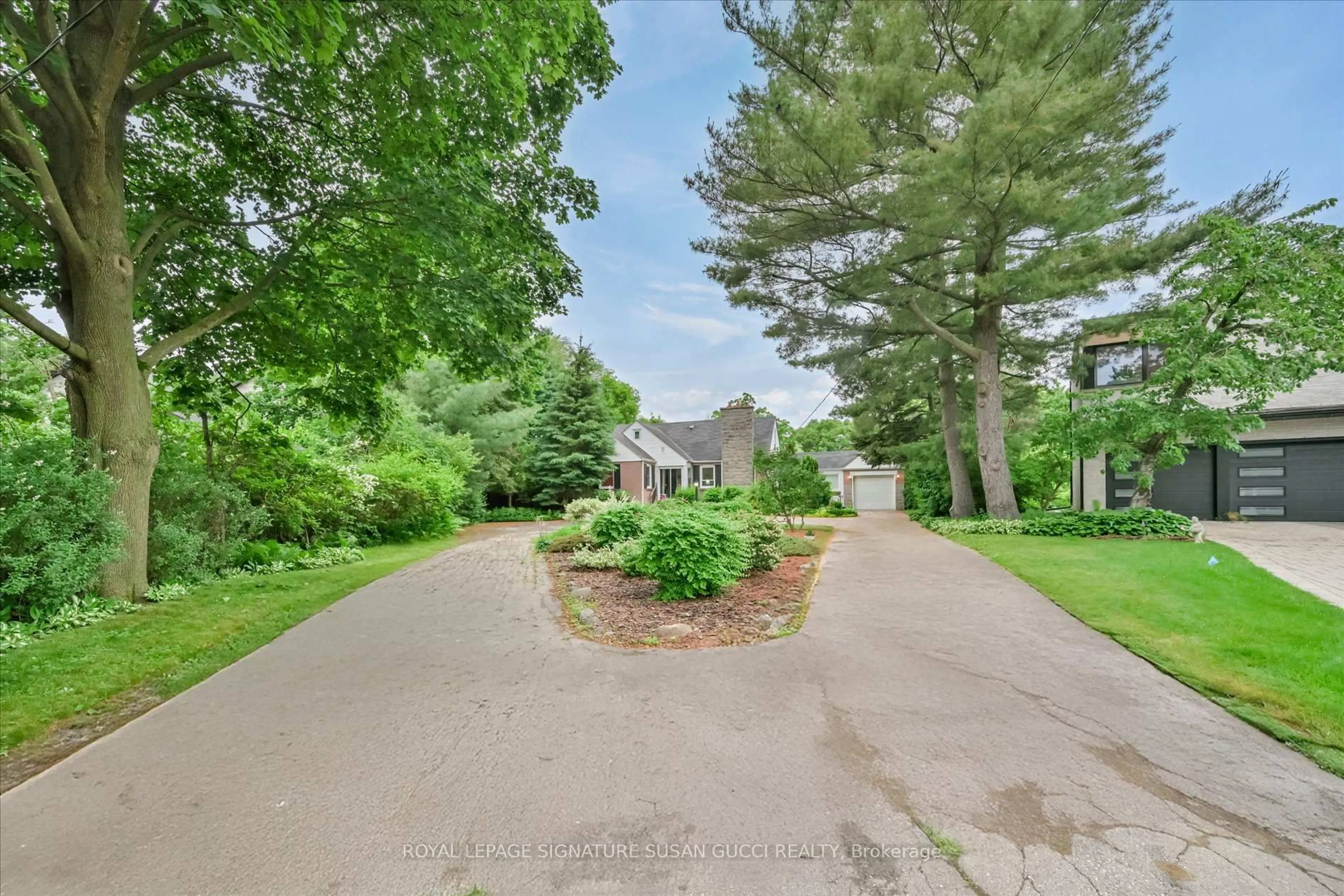Perfectly positioned in the heart of South Leaside, 24 Rolph Road offers the ideal combination of comfort, convenience, and community. Located directly across from Rolph Road Public School and nestled on a tree-lined street, this beautiful 3-bedroom, 2-bathroom home is made for modern family living. Step into a warm and inviting main floor with a bright, functional layout, and enjoy seamless indoor-outdoor living with a walk-out from the kitchen to a spacious deck overlooking an even larger private backyard perfect for kids, pets, and weekend entertaining. The finished basement offers a cozy rec room, play area, or home office space giving you the flexibility every family needs. With central air conditioning, a detached garage, and parking for 3 vehicles on a private drive, the practical details are all taken care of. Lifestyle at Its Best. Live steps from everything that makes South Leaside one of Toronto's most desirable neighbourhoods. Walk to boutique shops, restaurants, cafés, and salons on Bayview Avenue Explore nearby parks, nature trails, and the local community centre. Excellent public transit access for easy commuting. Zoned for top-rated schools, including Rolph Road PS and Bessborough. Why You'll Love It -This isn't just a house its a place to grow, connect, and feel at home. From the family-friendly street to the unbeatable location, 24 Rolph Road offers the full package.
Inclusions: All built in appliances, window coverings, electrical light fixtures, tankless water system. City approved extension building plans available.
 34
34





