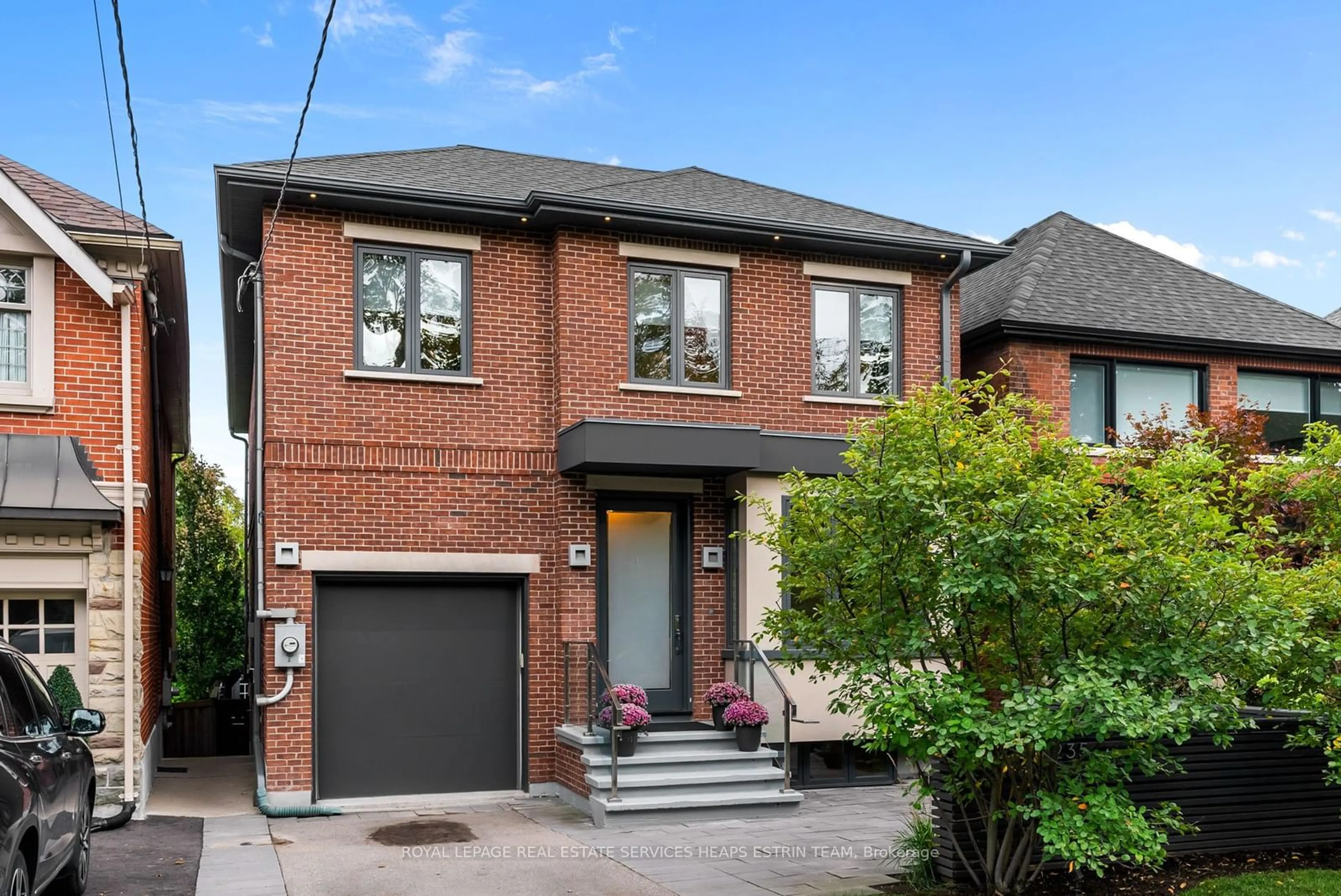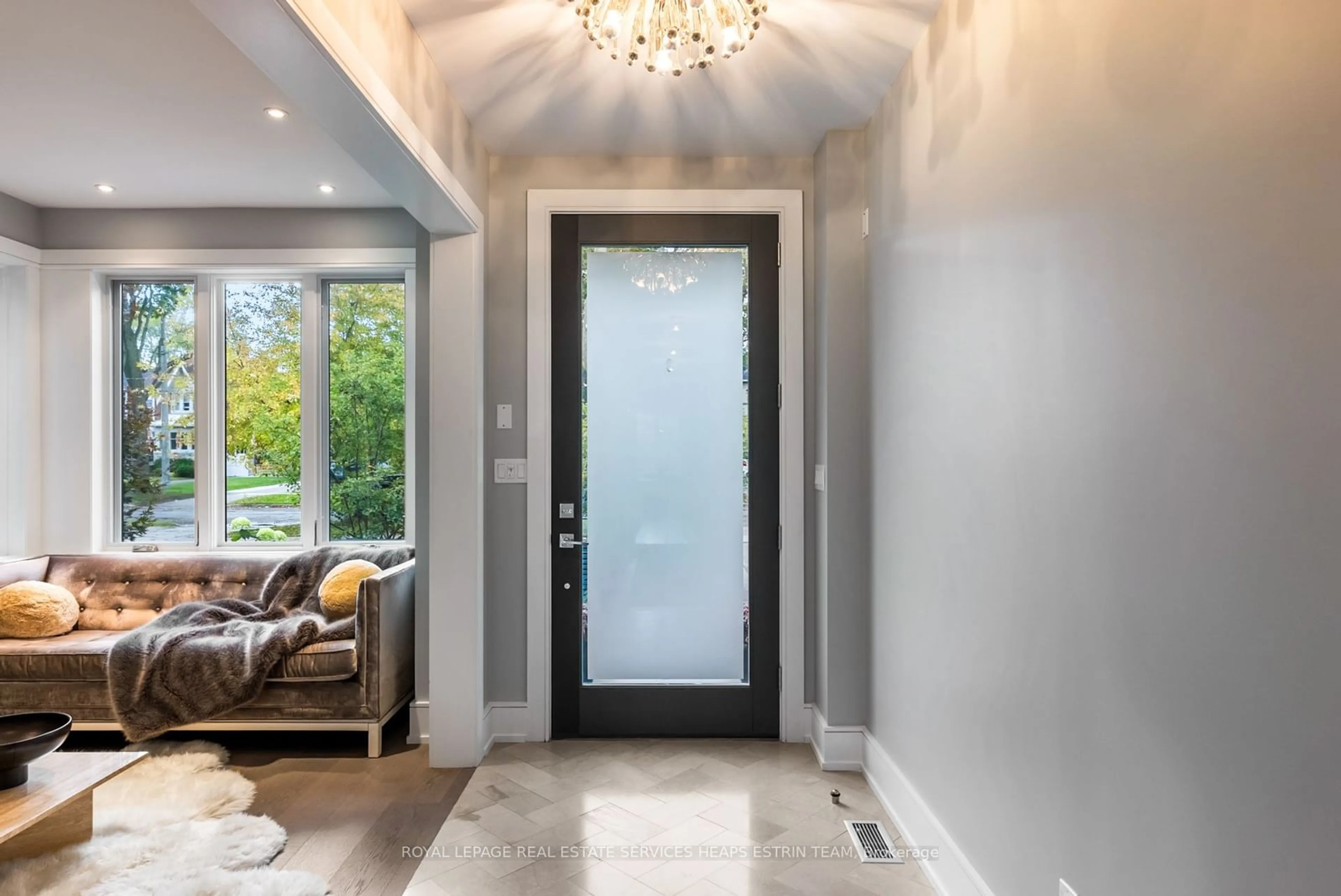235 Bessborough Dr, Toronto, Ontario M4G 3K4
Contact us about this property
Highlights
Estimated ValueThis is the price Wahi expects this property to sell for.
The calculation is powered by our Instant Home Value Estimate, which uses current market and property price trends to estimate your home’s value with a 90% accuracy rate.Not available
Price/Sqft$1,612/sqft
Est. Mortgage$18,875/mo
Tax Amount (2023)$14,991/yr
Days On Market24 days
Description
Perfectly situated in the highly coveted neighbourhood of South Leaside, this detached four-plus one-bedroom home has stunning curb appeal, a private drive and ample parking. Spanning over 4,500 square feet of beautifully finished living space across three levels, it offers the most functional floor plan and ample space for a growing family. Designers own home, it feels as though you are walking through the pages of a design magazine. The main level features a welcoming grand foyer with a herringbone tile floor, flanked to the right by a bright living room and to the left by a charming main-floor office space. Past the living area is the spacious and elegant dining room, seamlessly connecting to a stunning kitchen via a butler's pantry. The stunning chefs kitchen has top-of-the-line appliances and a marble waterfall island. This space overlooks an oversized family room and an exterior terrace and pool. The terrace has panoramic view of a meticulously designed back garden with water feature, atmospheric lighting and saltwater pool creating an outdoor oasis. A side entrance opens into a spacious mudroom equipped with a ventilated sports closet. The second level features four bedrooms and three bathrooms. The spacious primary suite has a Juliet balcony overlooking the back garden and a two-sided fireplace. This private retreat also includes a walk-through closet leading to a luxurious ensuite adorned with mahogany accents, a deep soaking tub, a generous shower, dual vanities, a toilet, and heated floors for added comfort. This level also houses three generously sized bedrooms, one complete with a walk-in closet and ensuite, and the others feature a semi-ensuite. The lower level features an expansive recreational space with a floor-to-ceiling sliding glass doors that open to the outdoor oasis. There's also a sizable office (or potential bedroom) and a semi-ensuite bathroom leading to another large bedroom featuring two closets There is also a substantial laundry room.
Property Details
Interior
Features
Main Floor
Living
3.81 x 2.79Hardwood Floor / Bay Window / Pot Lights
Dining
3.89 x 3.56Hardwood Floor / Coffered Ceiling / Pot Lights
Kitchen
6.40 x 2.82Hardwood Floor / Centre Island / Stainless Steel Appl
Family
5.51 x 4.88Hardwood Floor / Fireplace / W/O To Deck
Exterior
Features
Parking
Garage spaces 0.5
Garage type Built-In
Other parking spaces 2
Total parking spaces 2.5
Property History
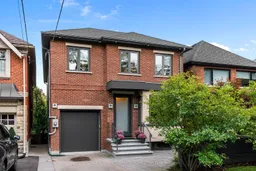 40
40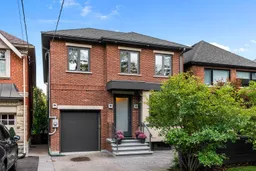 40
40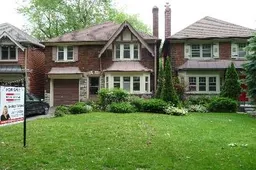 9
9Get up to 1% cashback when you buy your dream home with Wahi Cashback

A new way to buy a home that puts cash back in your pocket.
- Our in-house Realtors do more deals and bring that negotiating power into your corner
- We leverage technology to get you more insights, move faster and simplify the process
- Our digital business model means we pass the savings onto you, with up to 1% cashback on the purchase of your home
