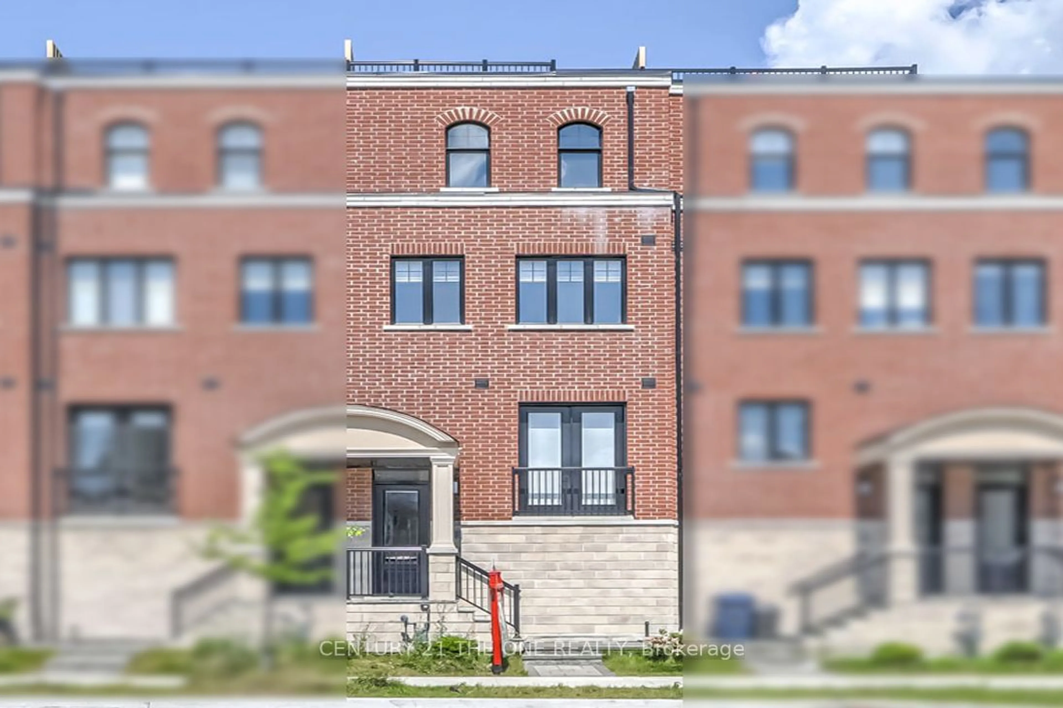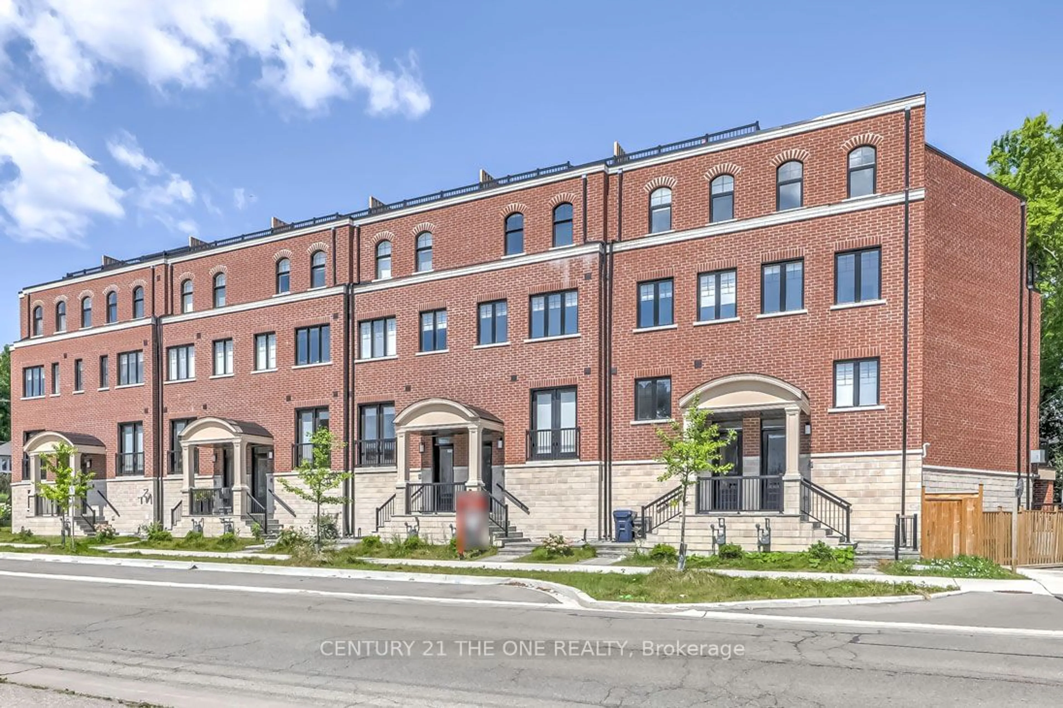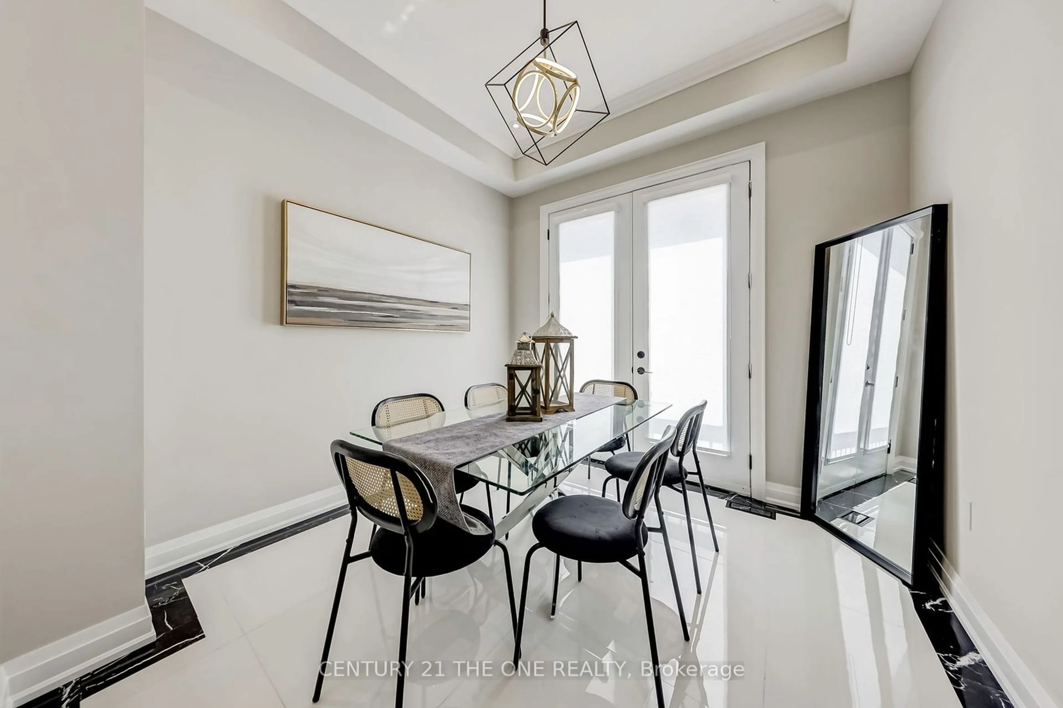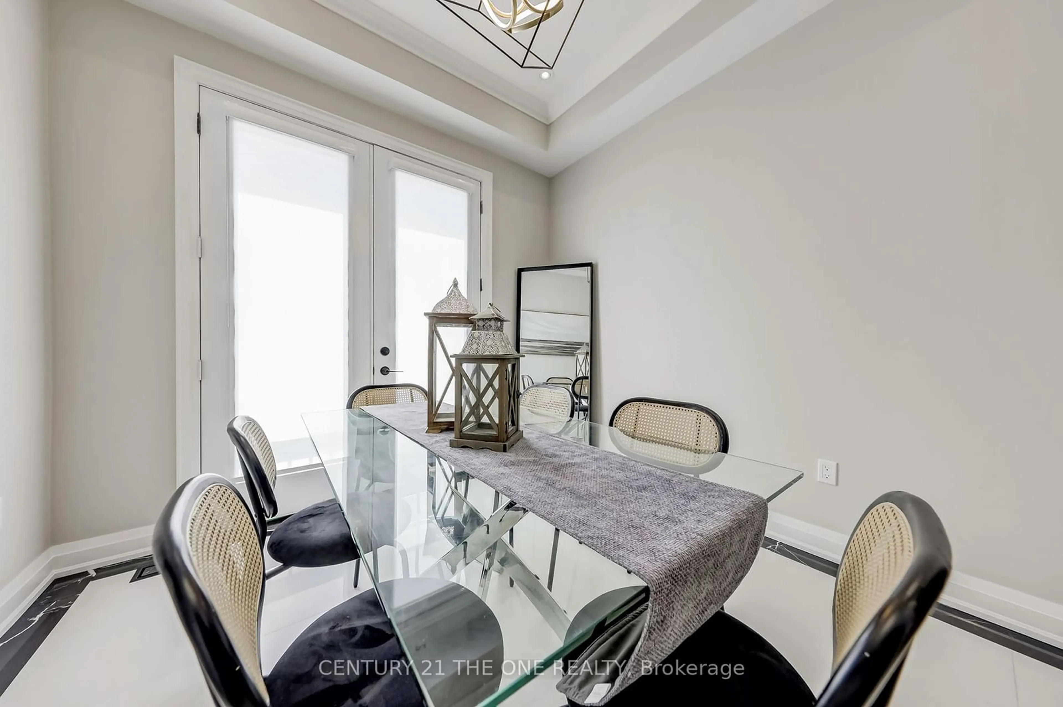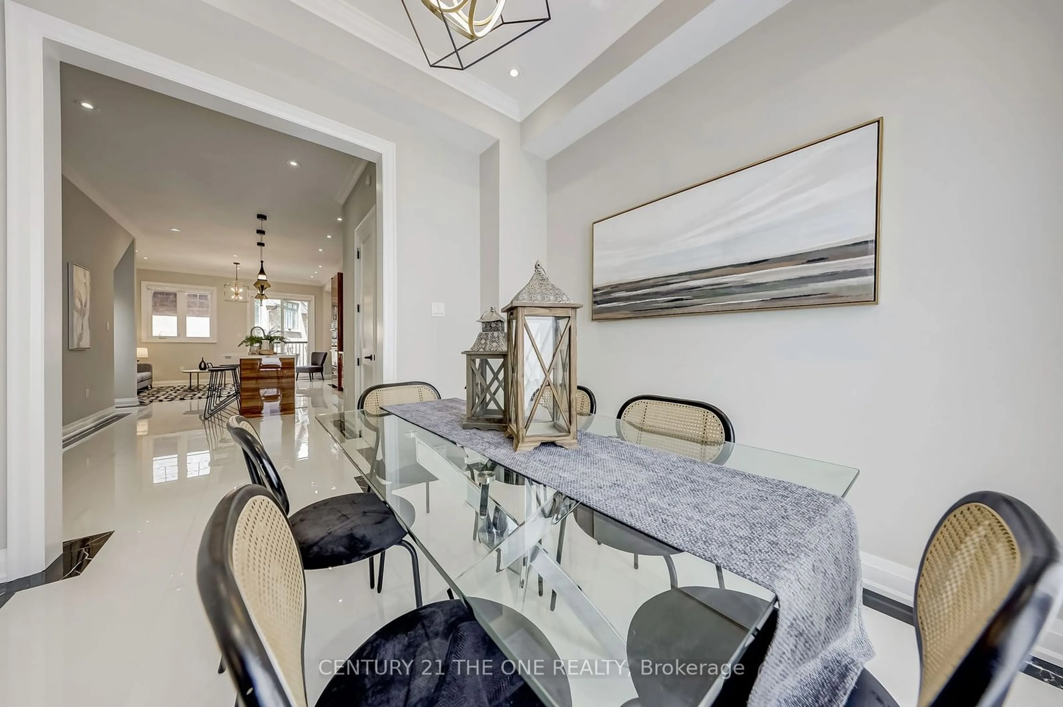228 Mcrae Dr, Toronto, Ontario M4G 1T5
Contact us about this property
Highlights
Estimated ValueThis is the price Wahi expects this property to sell for.
The calculation is powered by our Instant Home Value Estimate, which uses current market and property price trends to estimate your home’s value with a 90% accuracy rate.Not available
Price/Sqft$730/sqft
Est. Mortgage$8,546/mo
Tax Amount (2024)$6,421/yr
Days On Market74 days
Description
Discover An Unparalleled Living Experience In South Leaside! Nestled In One Of Toronto's Premier School Districts, This Magnificent Home Offers An Extraordinary Blend Of Luxury And Convenience. Set Gracefully Back From The Street, It Features A Harmonious Fusion Of Modern Amenities And Timeless Elegance. Every Corner Of This Residence Exudes Sophistication, From The Impeccable Craftsmanship And High-End Finishes To The Soaring Ceilings That Create An Expansive, Airy Feel. Perfectly Situated Just Steps From Essential Amenities, Trendy Shops, The LRT, And TTC, This Home Provides Effortless Access To The Financial District And Beyond. Outdoor Enthusiasts Will Relish The Proximity To Scenic Trails, Verdant Parks, A Vibrant Arena, And A Refreshing Pool. Indulge In The Upscale Shopping And Dining Experiences On Bayview Avenue, And Take Advantage Of Nearby Tennis Courts, Baseball Fields, And A Well-Stocked Library. This Is More Than A Home; It's A Lifestyle In One Of Toronto's Most Desirable Neighborhoods. Seize This Rare Opportunity To Own A Piece Of South Leaside's Charm And Elegance. Don't Let This Gem Slip Through Your Fingers!
Property Details
Interior
Features
Main Floor
Foyer
0.80 x 1.80Dining
3.00 x 3.00Combined W/Kitchen / Pot Lights / Ceramic Floor
Kitchen
3.80 x 4.30Combined W/Living / Pot Lights / Ceramic Floor
Living
3.50 x 4.90W/O To Balcony / Access To Garage / Ceramic Floor
Exterior
Features
Parking
Garage spaces 1
Garage type Built-In
Other parking spaces 0
Total parking spaces 1
Property History
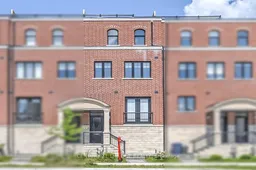 26
26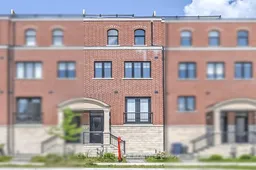
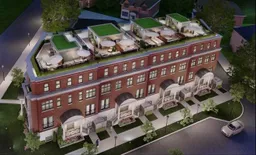
Get up to 1% cashback when you buy your dream home with Wahi Cashback

A new way to buy a home that puts cash back in your pocket.
- Our in-house Realtors do more deals and bring that negotiating power into your corner
- We leverage technology to get you more insights, move faster and simplify the process
- Our digital business model means we pass the savings onto you, with up to 1% cashback on the purchase of your home
