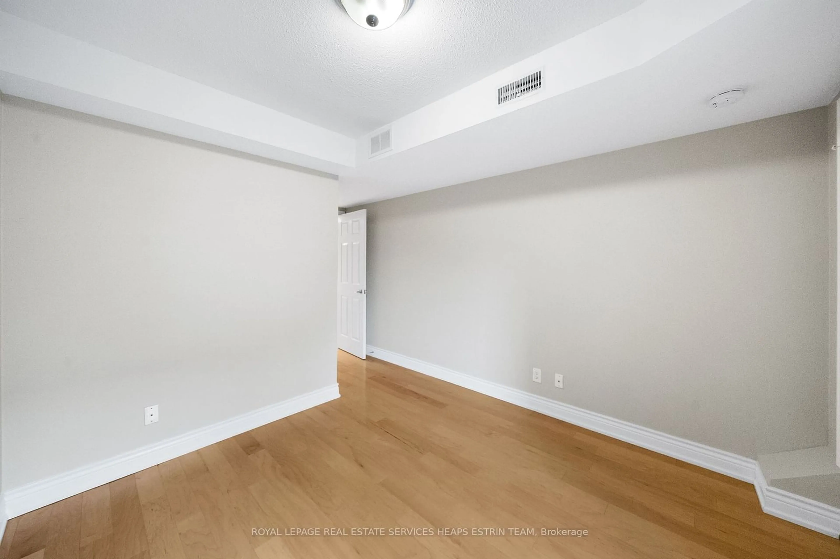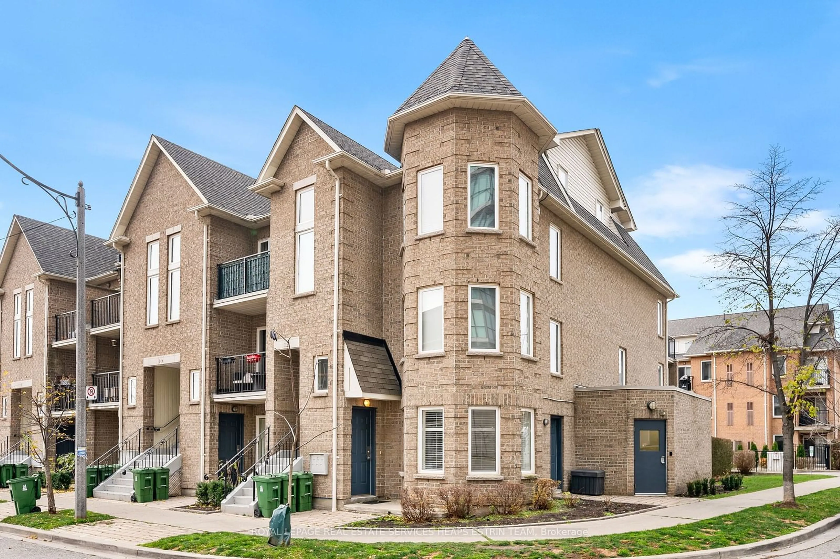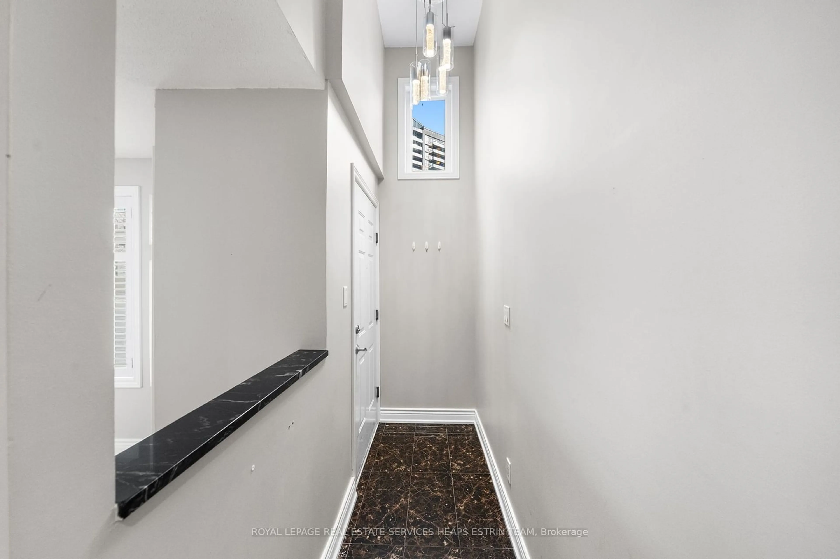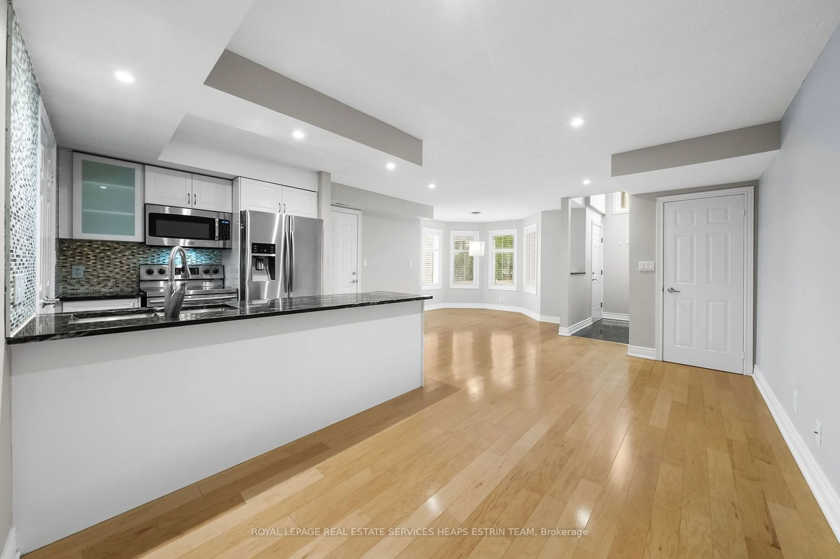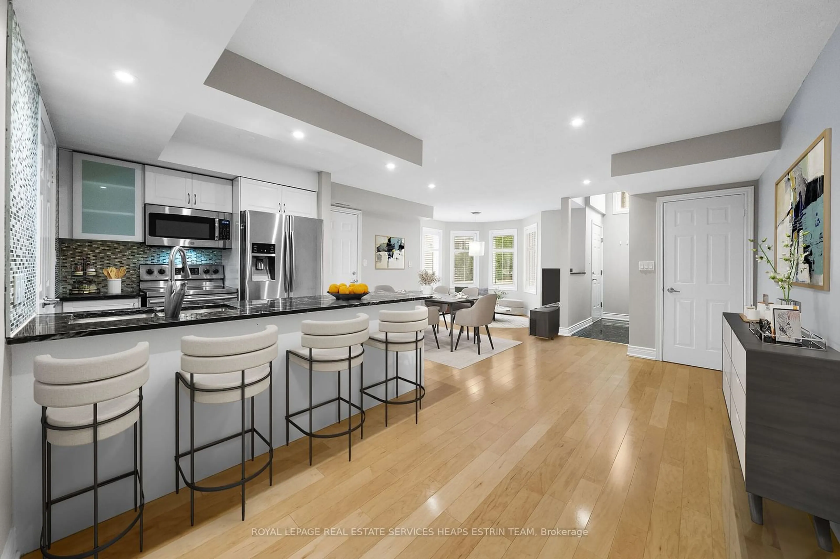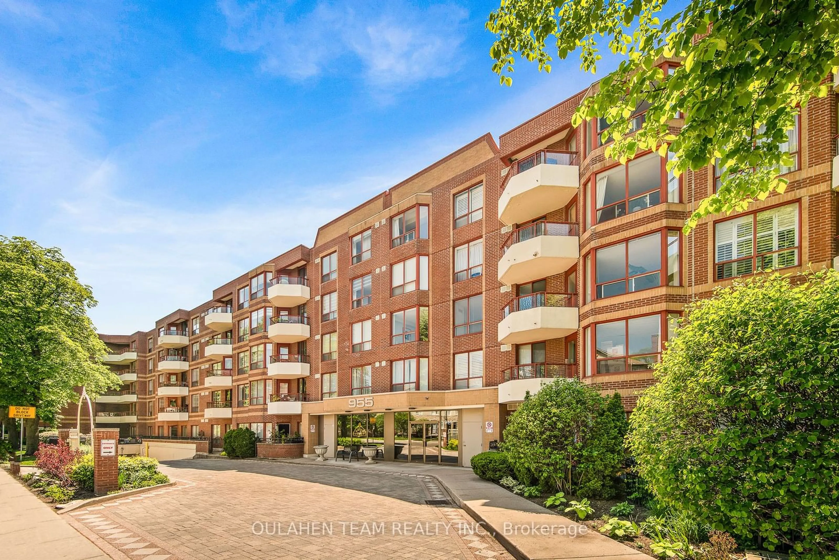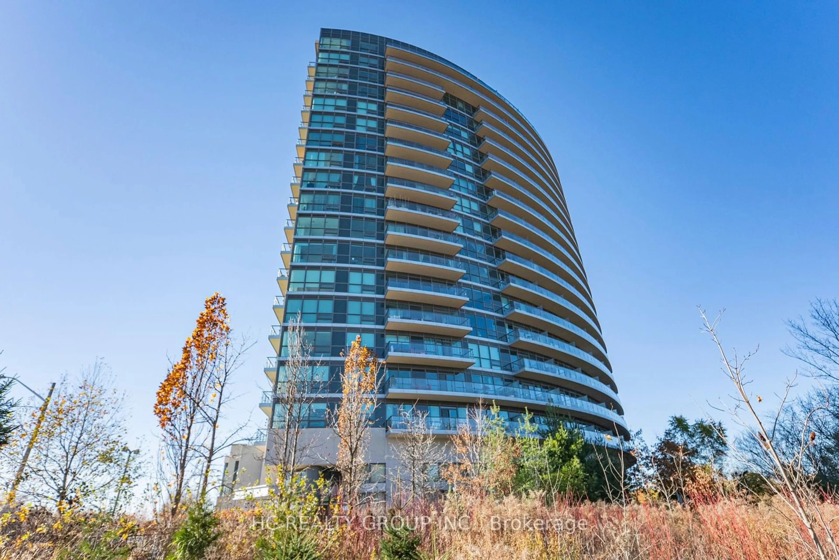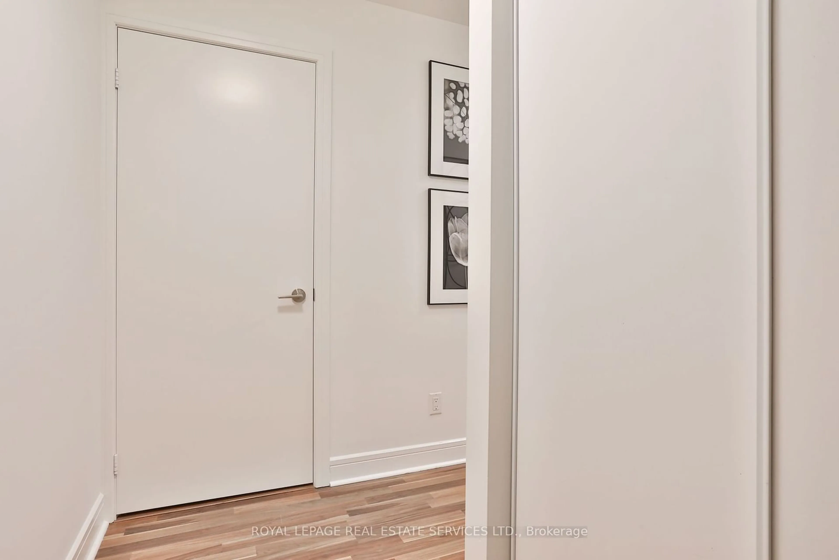12 Brian Peck Cres #101, Toronto, Ontario M4G 4K4
Contact us about this property
Highlights
Estimated ValueThis is the price Wahi expects this property to sell for.
The calculation is powered by our Instant Home Value Estimate, which uses current market and property price trends to estimate your home’s value with a 90% accuracy rate.Not available
Price/Sqft$807/sqft
Est. Mortgage$3,779/mo
Maintenance fees$508/mo
Tax Amount (2024)$3,441/yr
Days On Market17 days
Description
Welcome to this exceptional two-bedroom, two-bathroom end-unit townhome nestled within a family-friendly community. This rarely offered ground-floor residence boasts private front-door access, a bright open-concept layout, and a beautiful west-facing patio with plenty of natural light. The combined living and dining features pot lights, and an effortless flow into the updated kitchen. Equipped with stainless steel appliances, a convenient breakfast bar, and adjacent laundry with additional storage, this space is perfect for both entertaining and everyday living. The spacious primary bedroom offers a double closet, a private ensuite bathroom with a glass-enclosed shower, and direct access to the newly landscaped patio. The second bedroom is well-proportioned and has easy access to a four-piece bathroom with a combined shower and bathtub. Outdoors, enjoy the serene and west-facing patio, partially covered and bordered with shrubs for privacy, while maintaining access to the shared and secure green space ideal for relaxing or entertaining. Additional conveniences include close access to the adjacent underground parking, a private locker, and low maintenance fees. Located in the prestigious Leaside school district, Bessborough Drive Elementary and Middle School, Leaside High School, and Bennington Heights Elementary School, this home is perfect for families. Steps from the Eglinton Crosstown LRT, Sunnybrook Park, ravines, parks, trails, boutique shops, amenities and restaurants, this residence blends tranquillity with the excitement of city living.
Upcoming Open House
Property Details
Interior
Features
Main Floor
2nd Br
3.10 x 3.00Laminate / O/Looks Garden
Foyer
3.25 x 0.97Granite Floor / W/I Closet
Living
3.48 x 2.74Laminate / Pot Lights / Combined W/Dining
Dining
4.95 x 2.67Laminate / Pot Lights / Combined W/Living
Exterior
Features
Parking
Garage spaces 1
Garage type Underground
Other parking spaces 0
Total parking spaces 1
Condo Details
Amenities
Bbqs Allowed, Visitor Parking
Inclusions
Get up to 1% cashback when you buy your dream home with Wahi Cashback

A new way to buy a home that puts cash back in your pocket.
- Our in-house Realtors do more deals and bring that negotiating power into your corner
- We leverage technology to get you more insights, move faster and simplify the process
- Our digital business model means we pass the savings onto you, with up to 1% cashback on the purchase of your home
