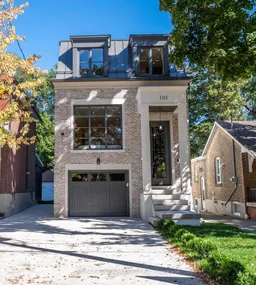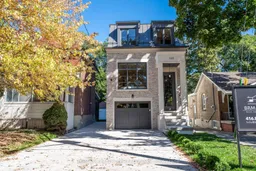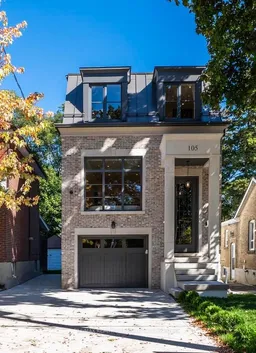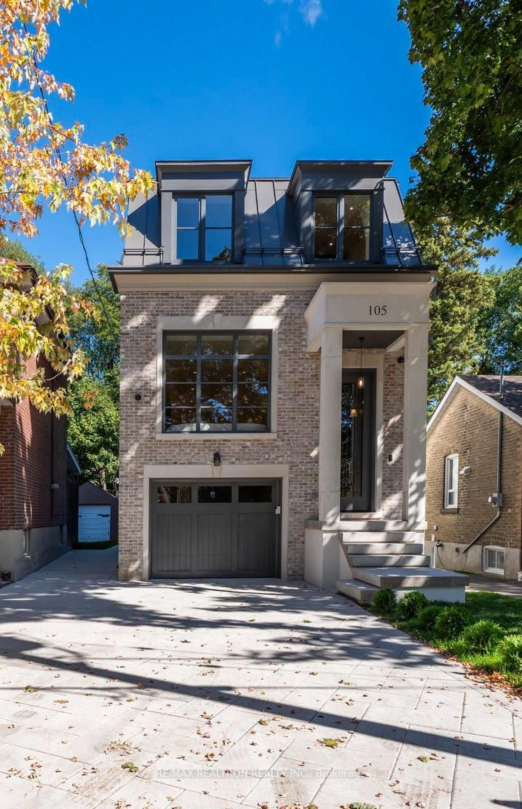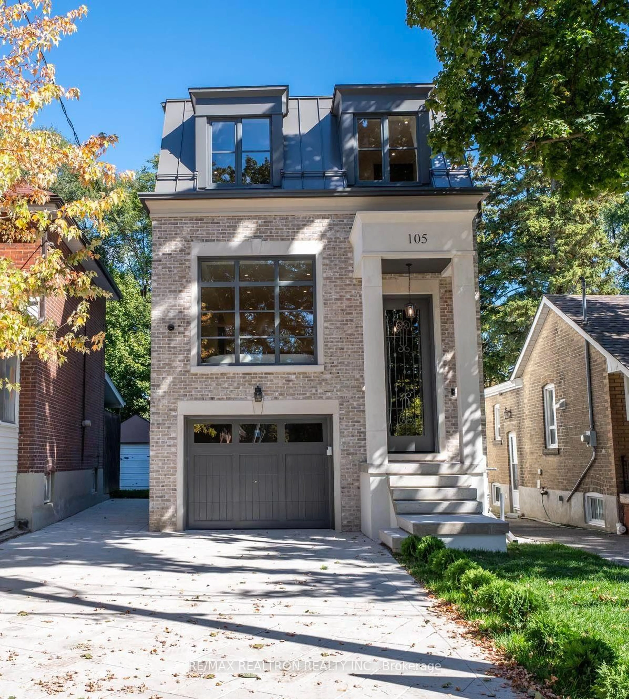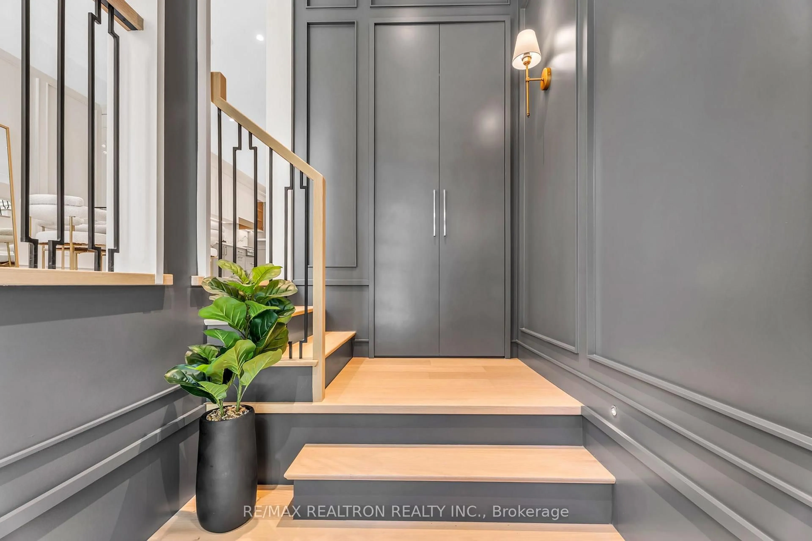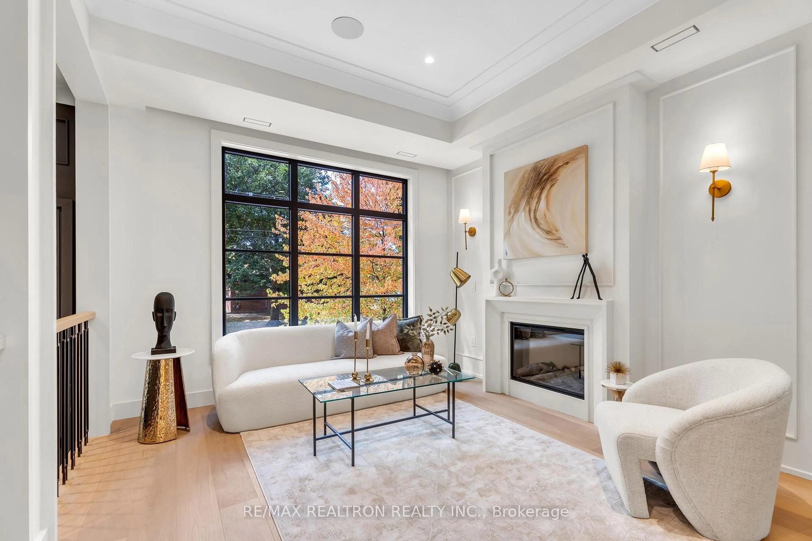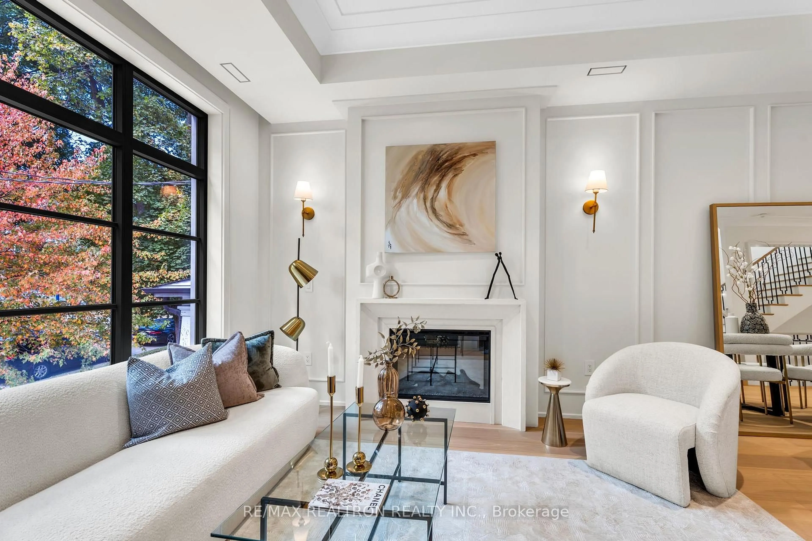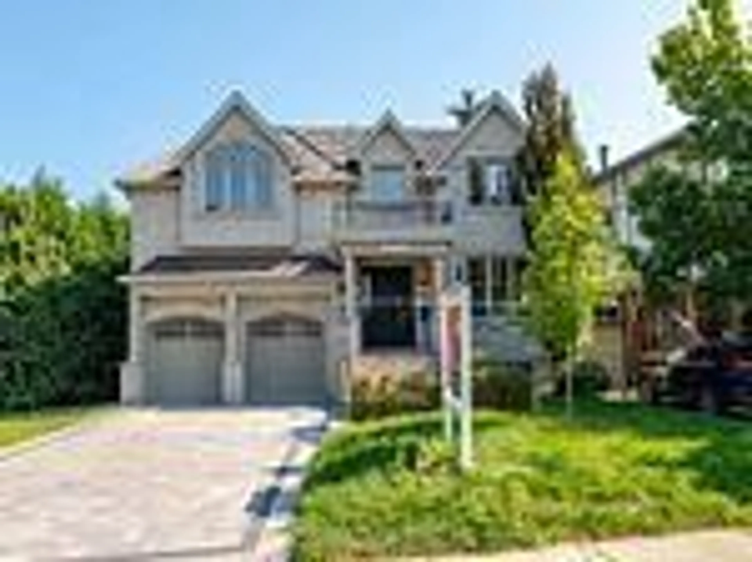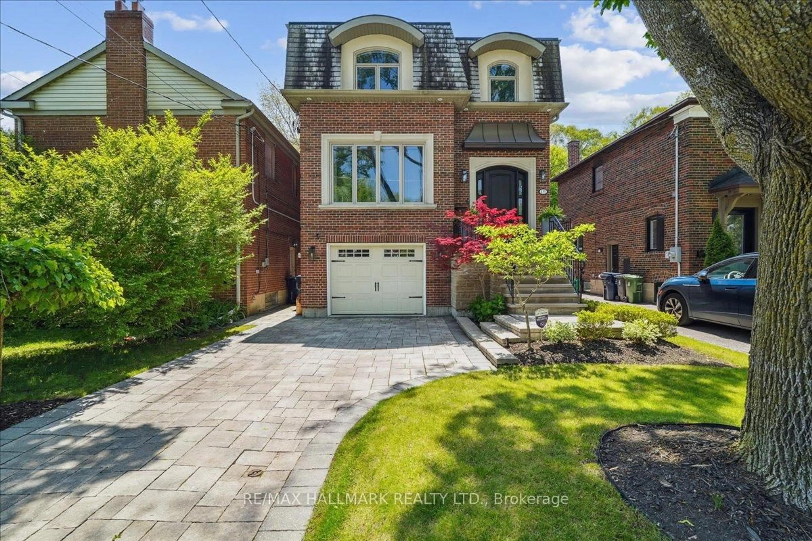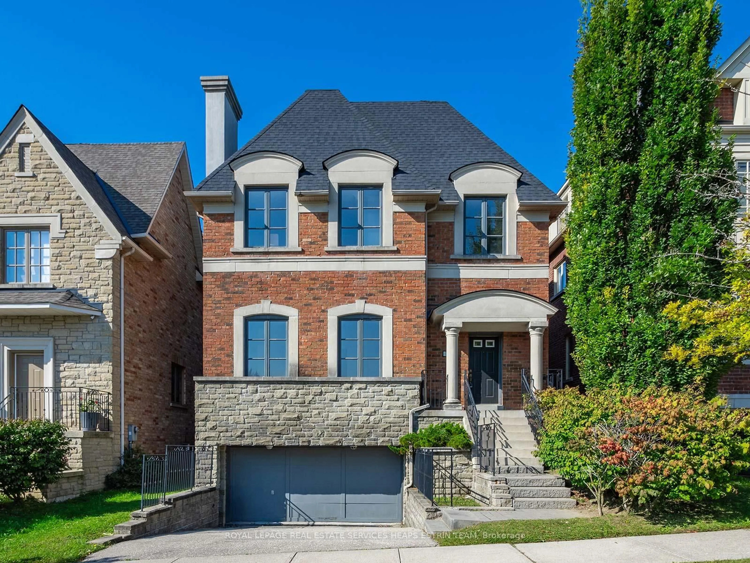105 Rumsey Rd, Toronto, Ontario M4G 1P1
Contact us about this property
Highlights
Estimated valueThis is the price Wahi expects this property to sell for.
The calculation is powered by our Instant Home Value Estimate, which uses current market and property price trends to estimate your home’s value with a 90% accuracy rate.Not available
Price/Sqft$1,664/sqft
Monthly cost
Open Calculator
Description
Welcome to 105 Rumsey Road A Brand New Custom-Built Masterpiece in Prestigious South Leaside. With 3000 Sqft of living space, this exceptional residence blends timeless design with modern innovation, offering an unparalleled lifestyle in one of Torontos most coveted neighbourhoods. Crafted with precision and sophistication, every element of this home reflects quality and luxury. Step inside to soaring 10-foot ceilings and a bright, open layout that invites natural light through expansive premium European tilt-and-turn windows. The chef-inspired kitchen features sleek Miele appliances, premium Italian countertops, an oversized centre island, and a sunlit breakfast area that flows seamlessly into the family room, where floor-to-ceiling glass frames serene views of the backyard oasis.Upstairs, discover a lavish primary retreat with spa-like five-piece ensuite, heated floors, and large walk-in closet with skylight. Secondary bedrooms are airy and bright, designed with comfort in mind.The fully finished lower level offers 11-foot ceilings, heated floors, very bright with access to the backyard, nanny suite, and ample storage perfect for modern family living. Smart automation runs throughout the home, complemented by custom built-ins and oak hardwood flooring. Every detail in this home has been carefully curated for a lifestyle of ease and elegance. Outdoors, the private backyard is a true escape featuring a custom gazebo surrounded by lush greenery, creating the ultimate setting for entertaining or quiet relaxation. Perfectly situated near Bayview's boutique shops and eateries, Evergreen Brickworks, top-ranked schools, and LRT transit, this residence delivers both prestige and convenience.
Property Details
Interior
Features
Exterior
Features
Parking
Garage spaces 1
Garage type Attached
Other parking spaces 2
Total parking spaces 3
Property History
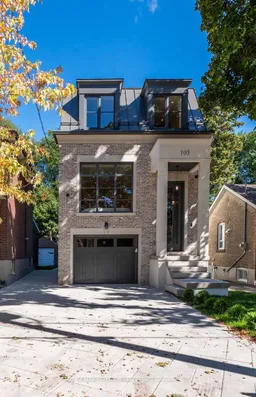 43
43