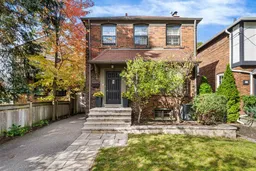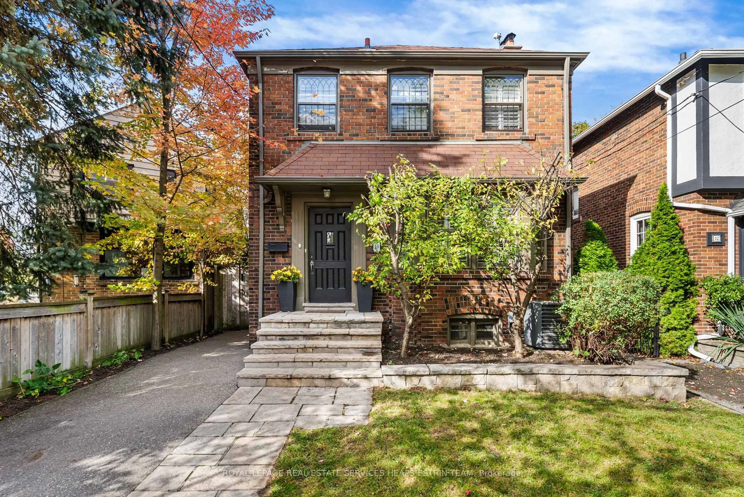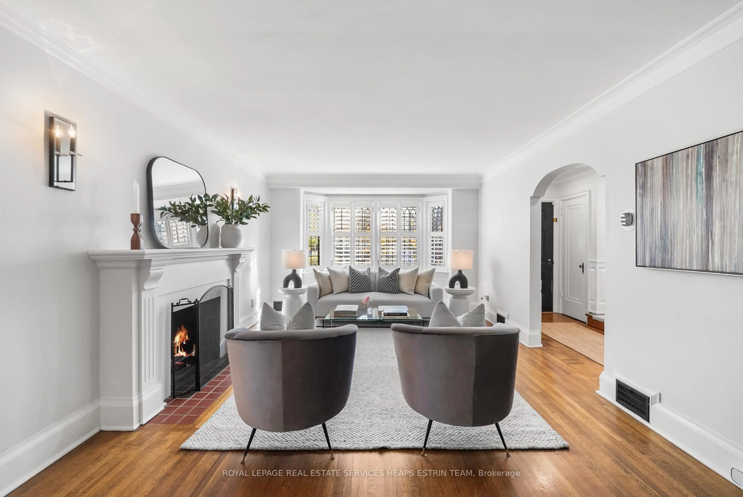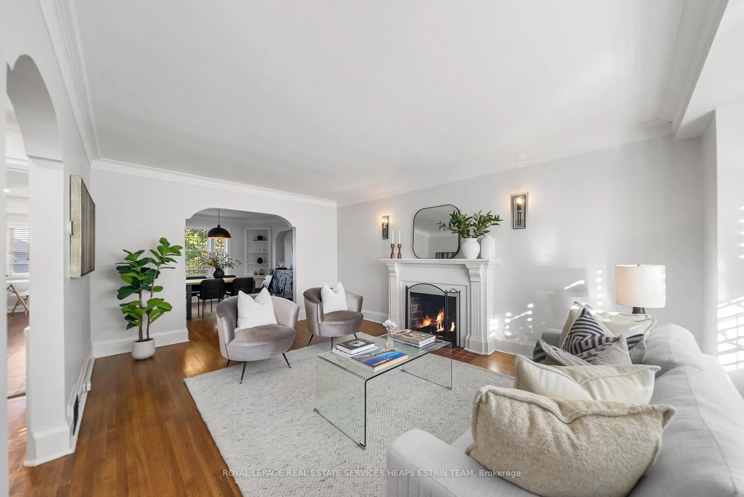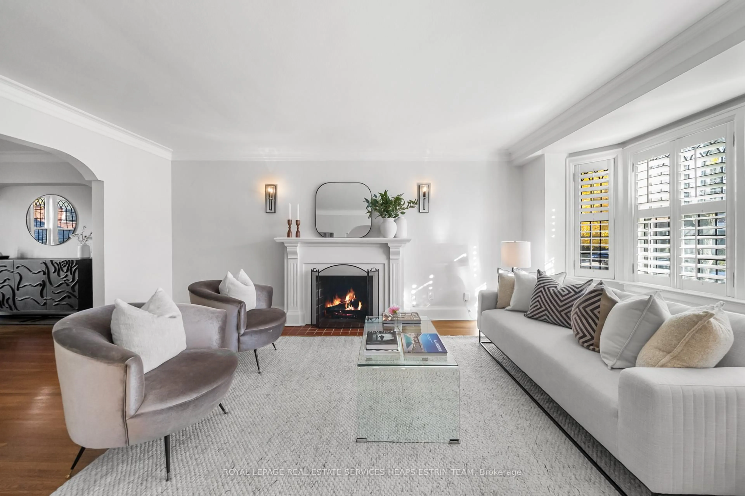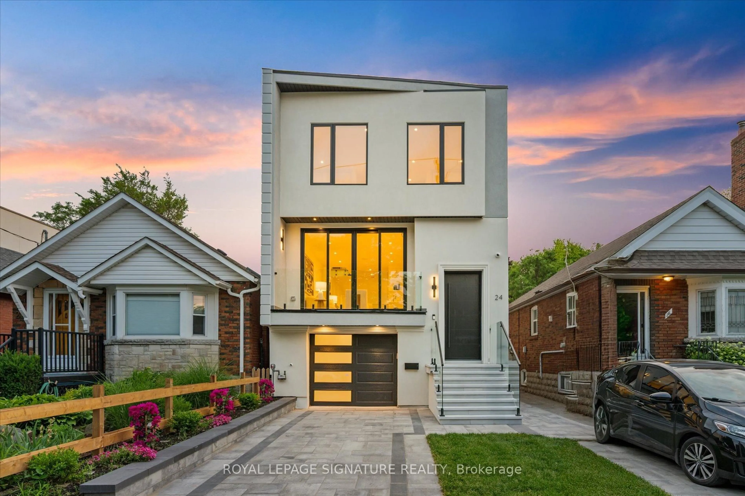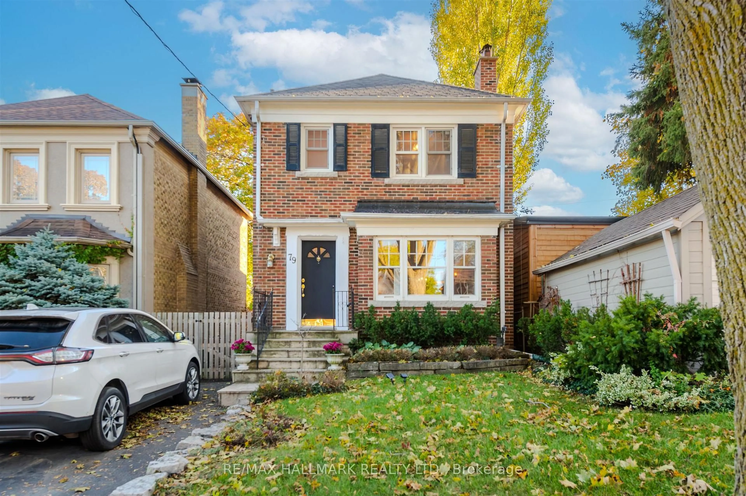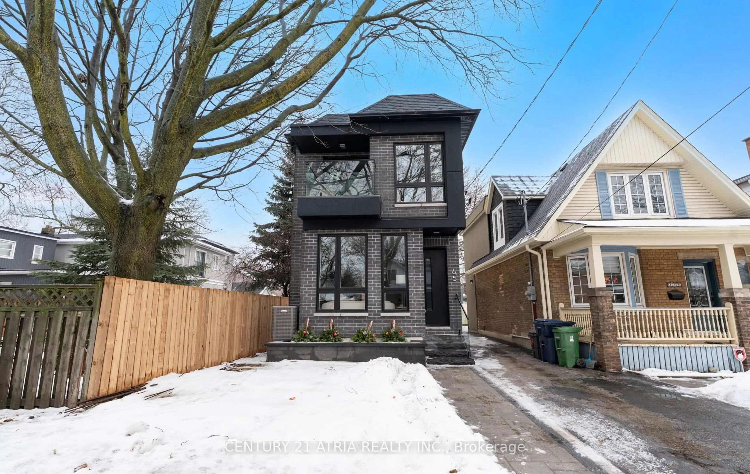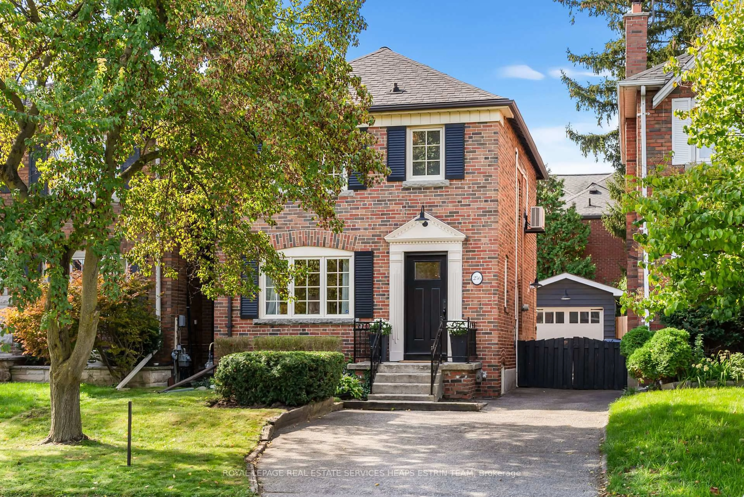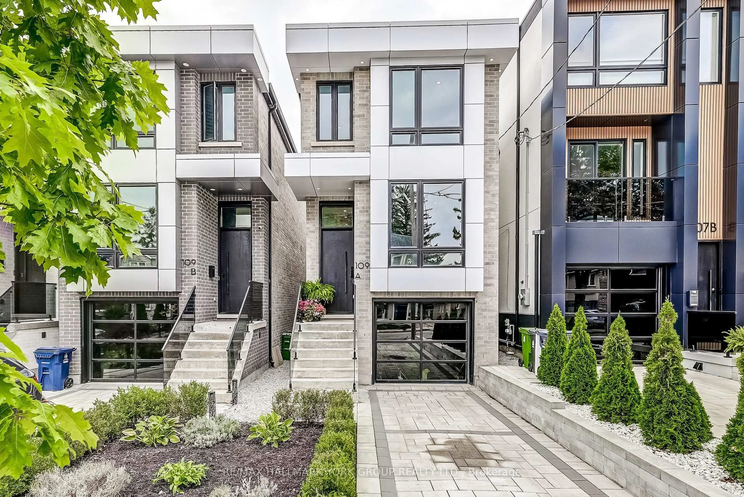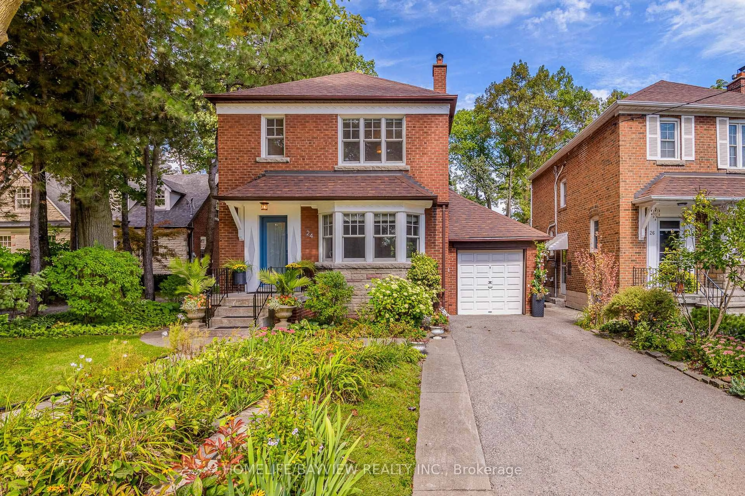10 Heather Rd, Toronto, Ontario M4G 3G3
Contact us about this property
Highlights
Estimated valueThis is the price Wahi expects this property to sell for.
The calculation is powered by our Instant Home Value Estimate, which uses current market and property price trends to estimate your home’s value with a 90% accuracy rate.Not available
Price/Sqft$1,548/sqft
Monthly cost
Open Calculator
Description
Welcome to 10 Heather Road, a rare opportunity to own an impeccably maintained detached home on one of South Leaside's most sought-after streets. The main floor features generously proportioned principal rooms, including a very large and inviting living room with a dramatic bay window, fireplace, and crown moulding. The dining room is open to the living room, providing a seamless flow and an excellent space for entertaining, complete with beautiful stained-glass windows and custom built-in shelves. The kitchen offers ample cabinetry, pot lights, a cozy eat-in area, and overlooks the serene rear gardens with a walkout to the deck, along with a convenient side entry for added access. Upstairs, you'll find three well-appointed bedrooms and a four-piece bathroom. The oversized primary suite is a standout feature, offering abundant closet space and plenty of room for a seating area or workspace. The finished lower level provides additional living space with a great recreational room, a modern bathroom, laminate floors, pot lights, and excellent storage. The fully fenced private backyard is beautifully framed by mature trees and plenty of green space, with a spacious wood walkout deck for outdoor entertaining. Complete with a private driveway for 3 vehicles, a detached garage, and a deep lot. This home is located within the highly sought-after Rolph Road Elementary, Bessborough Middle, and Leaside High School districts, with easy access to top private schools, TTC, and the shops and amenities along Bayview Avenue.
Property Details
Interior
Features
Main Floor
Living
19.2 x 12.6hardwood floor / Fireplace / Bay Window
Dining
13.3 x 12.9hardwood floor / Picture Window / B/I Shelves
Kitchen
16.6 x 7.3Pot Lights / Breakfast Area / W/O To Deck
Foyer
15.0 x 3.11hardwood floor / Closet / Crown Moulding
Exterior
Features
Parking
Garage spaces -
Garage type -
Total parking spaces 3
Property History
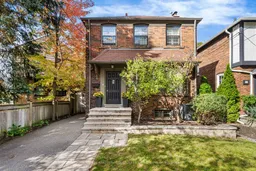 24
24