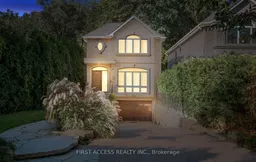Welcome to 64 Hillside Dr. Ravine Lot "Cul-De-Sac" that offers Breathtaking View of Sunsets. Walk through perfect landscaped and manicured front gardens straight into a home full of charm style and elegance. With tall cathedral ceilings, this home features 3 bedrooms, 4 modern bathrooms, and a finished basement with its own seperate entrance. Oversized Skylight and Windows for Natural Light . Designer kitchen with high end appliances gas Wolf stove wine fridge Caesarstone countertops, endless cabinets, and an integrated fridge The spacious dining and living rooms are perfect for relaxing or entertaining, all designed with high-quality finishes.All bedrooms have walk-in closets .Enjoy your own private retreat in the backyard with outdoor Gazebo for outdoor entertaining , Basement apartment has integrated appliances and a custom built Bed . Located just north of Pottery Rd and DVP, the home also offers parking for 5 cars. It's a must-see for anyone looking for a beautiful, comfortable place to live!
Inclusions: Sprinklers, Surround Sound,Wolf Gas Stove, Wine Fridge , Dishwasher/s, Washer Dryer, Fridge, Window Covering, Central Vacuum




