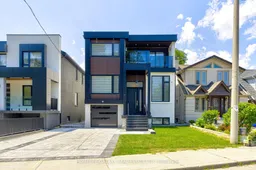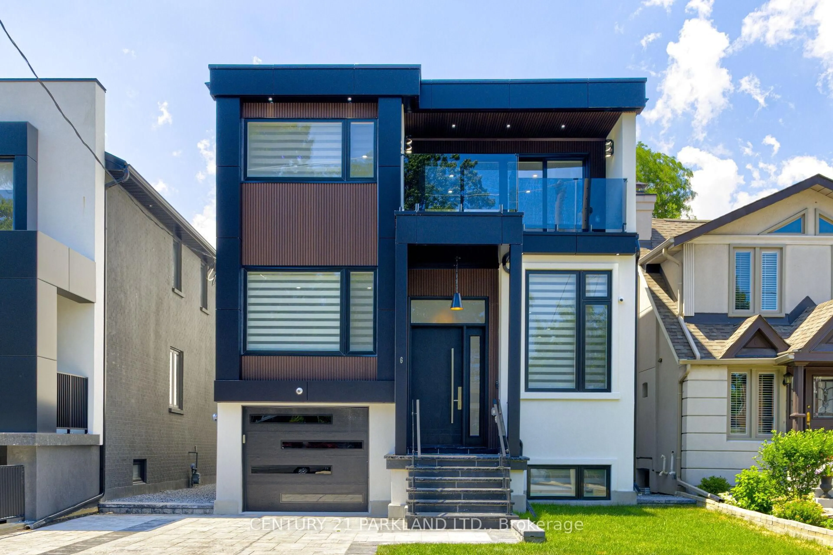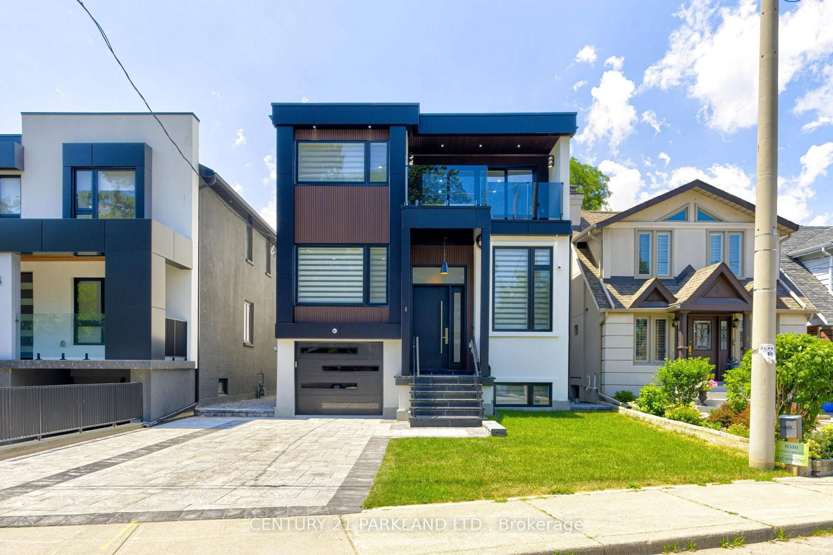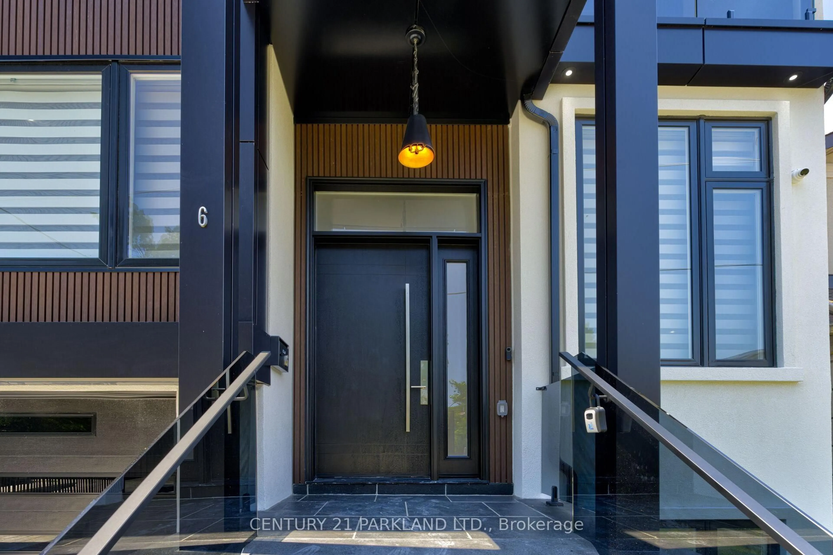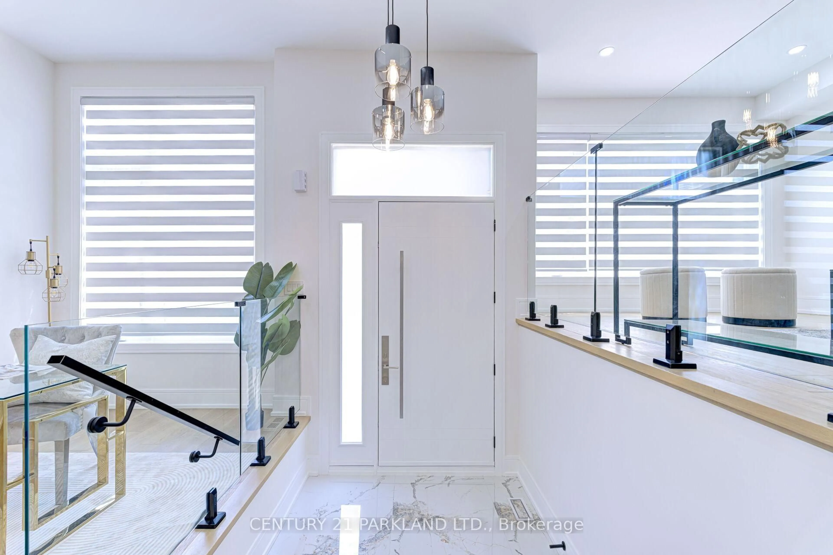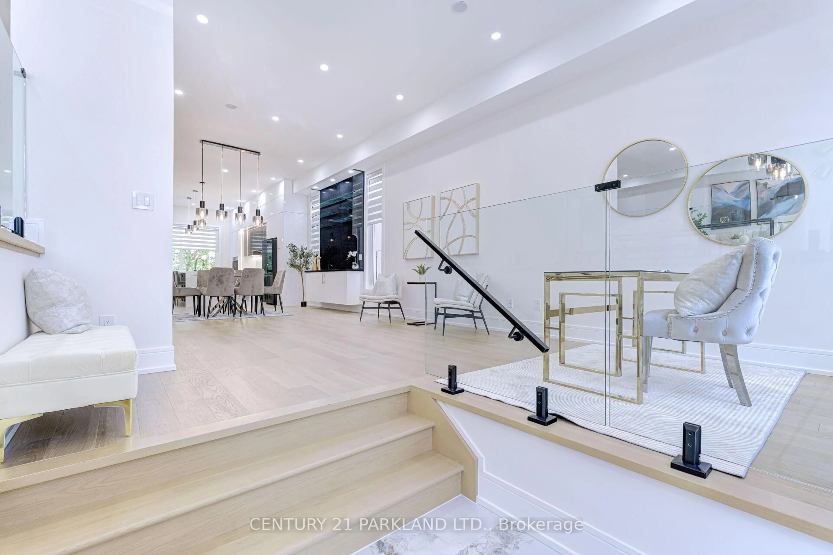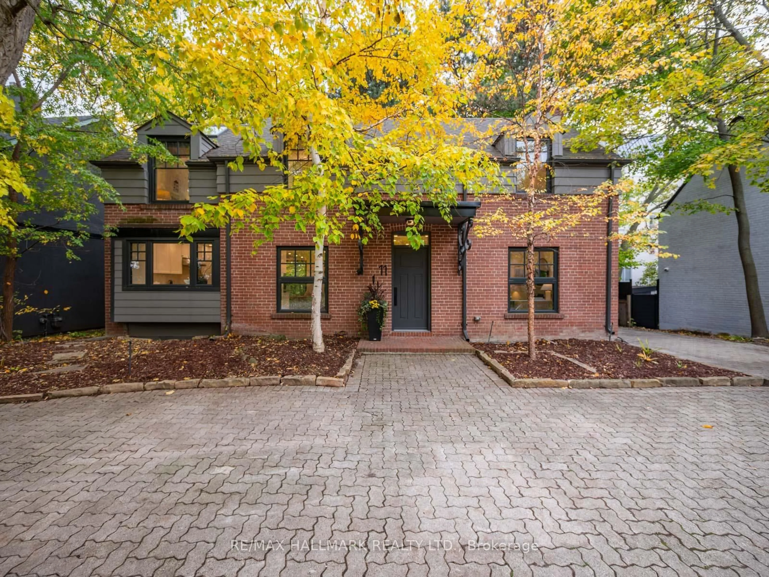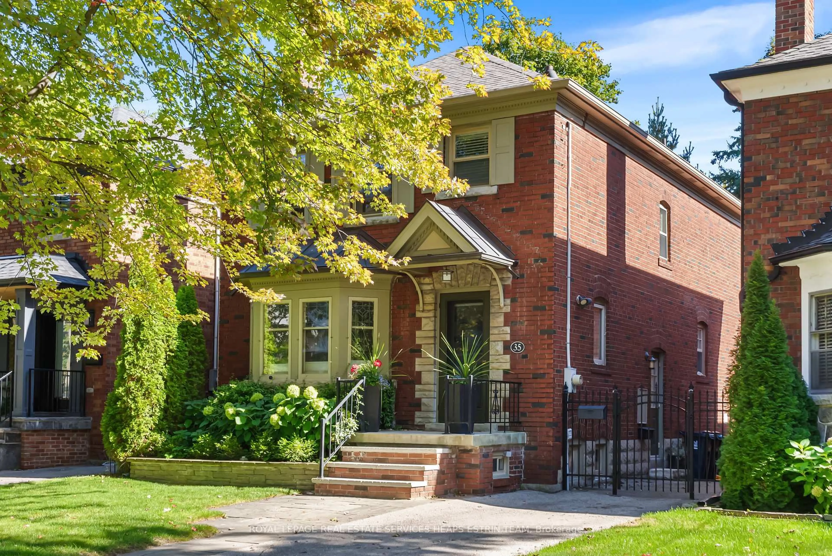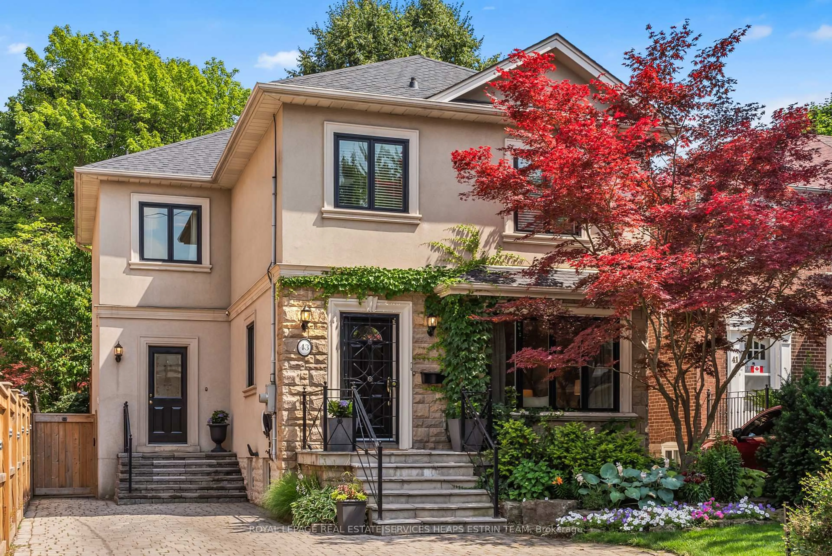6 Stanhope Ave, Toronto, Ontario M4K 3N5
Contact us about this property
Highlights
Estimated valueThis is the price Wahi expects this property to sell for.
The calculation is powered by our Instant Home Value Estimate, which uses current market and property price trends to estimate your home’s value with a 90% accuracy rate.Not available
Price/Sqft$989/sqft
Monthly cost
Open Calculator
Description
L.O.C.A.T.I.O.N. Spectacular Modern Home. Exterior Ultra Modern Aluminum Composite & fluted panels paired w Glass Railing. Security cameras all around with fully fenced backyard. Large Kitchen With High End Wifi Controlled Appliances, large island w Quartz Counter Top. Dining room w builtin Bar w Bar sink and glass shelves. Fully open concept overlooking living, dining kitchen office and family room. Glass Railings all around living office & stairs. 2 large patio doors opening up to sundeck. Quality Craftmanship, Materials With Meticulous Attention To Detail. Magnificent Master Includes Walk-In Closet, 7 Pc Ensuit w free standing jaccuzi, large shower with LED shower panels, double sink fireplace & w/o to large balcony w glass railing. All bedrooms w 4 pc ensuits, ample storage. another shared balcony w 2 bedrooms. Multi zoned HVAC system, central vacuum. Wifi controlled combo laundry w steamer, organized shelves in laundry room creates lot of storage space. Walkout 2 bedroom Basement with high ceiling roughin kitchen, 4 pc washroom. Large windows making it extra bright. Large Open concept Rec room making it a perfect party place. wifi controlled garage door. open from your phone. Steps To new Metrolink Subway line. **a must sell deal*
Property Details
Interior
Features
2nd Floor
Laundry
1.86 x 1.0B/I Shelves / Stainless Steel Appl / Ceramic Floor
Primary
4.66 x 6.077 Pc Ensuite / W/I Closet / W/O To Balcony
2nd Br
3.05 x 2.934 Pc Ensuite / Closet Organizers / W/O To Balcony
3rd Br
3.75 x 3.864 Pc Ensuite / French Doors / Juliette Balcony
Exterior
Features
Parking
Garage spaces 1
Garage type Built-In
Other parking spaces 4
Total parking spaces 5
Property History
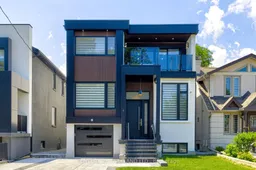 50
50