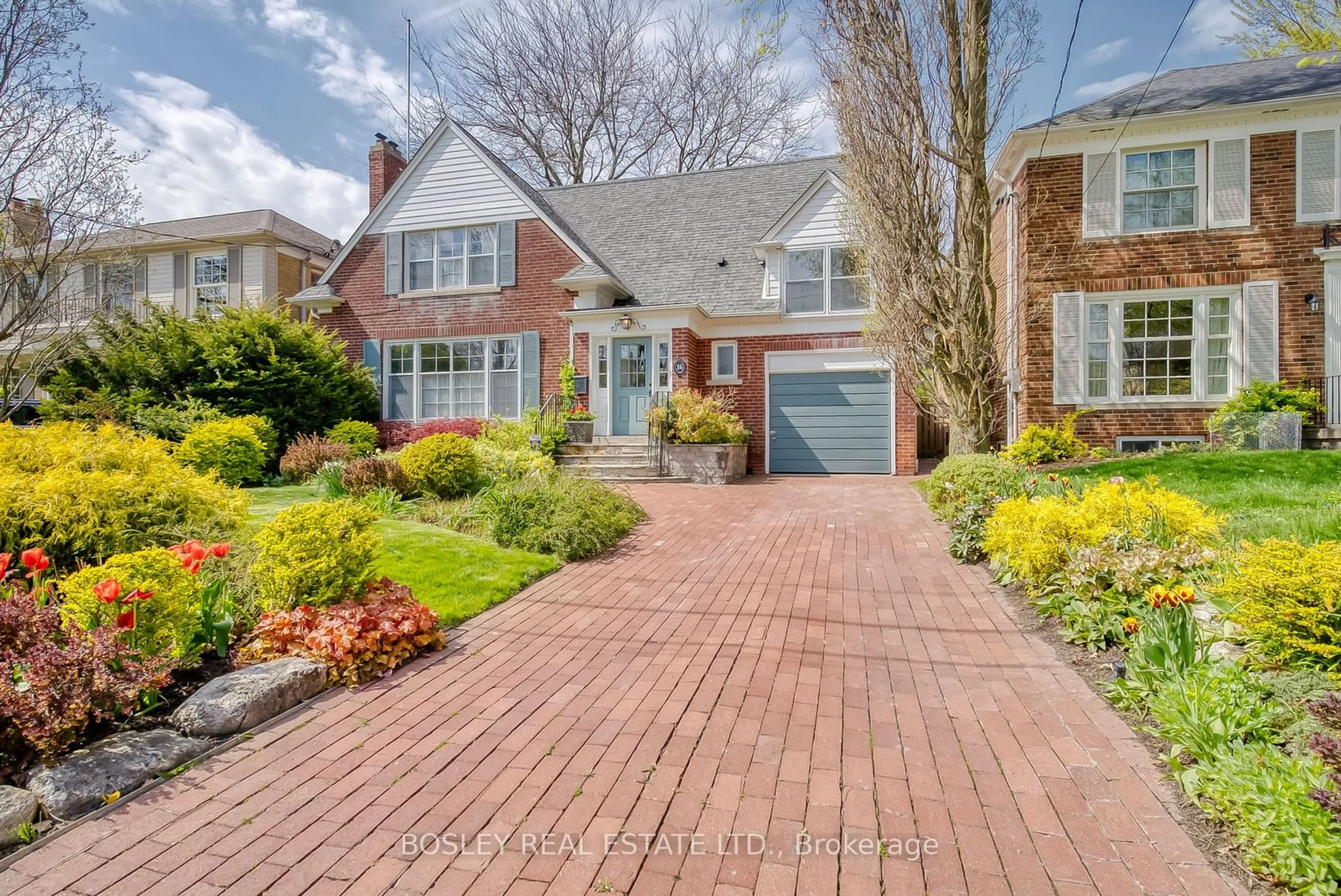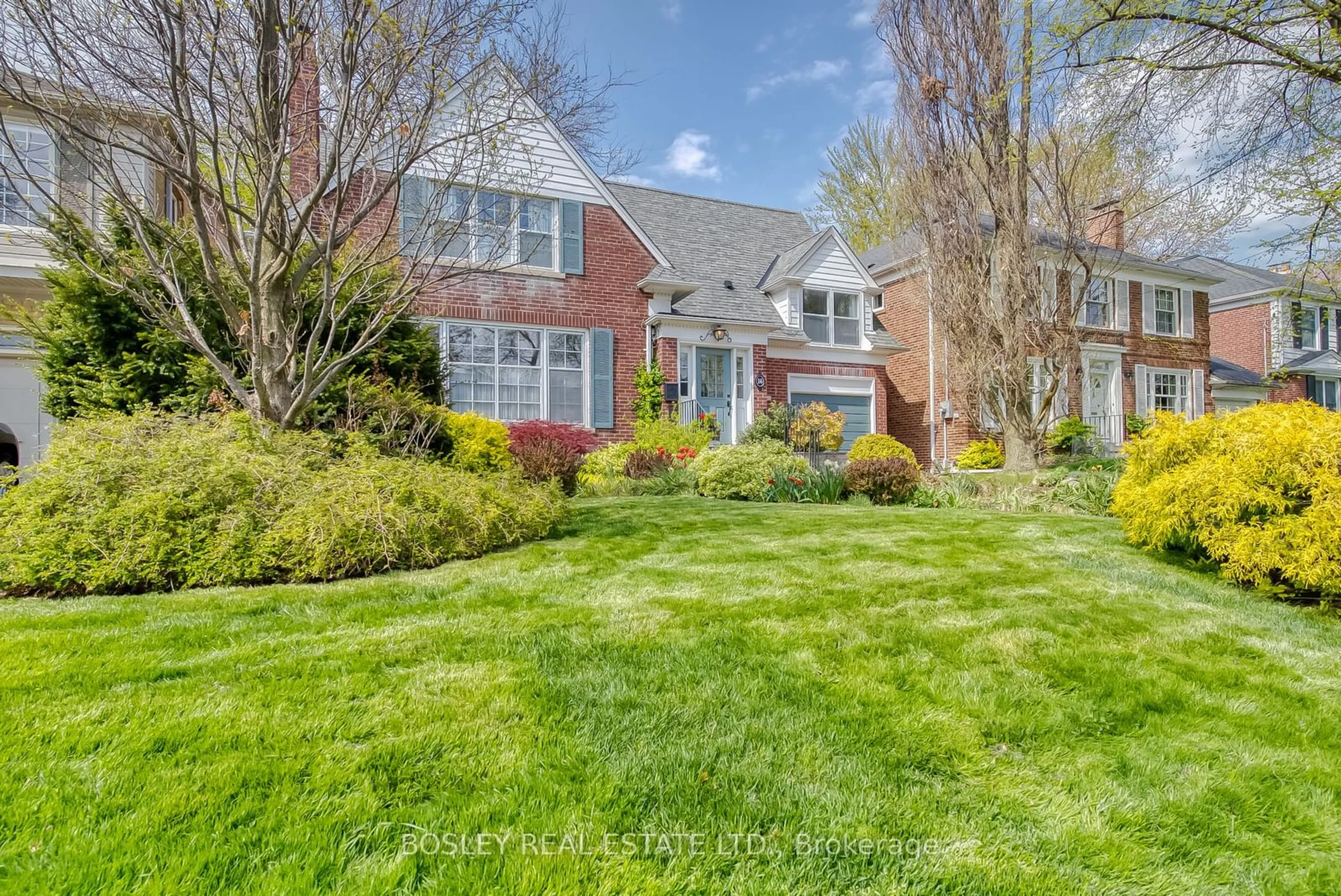16 Noel Ave, Toronto, Ontario M4G 1B3
Contact us about this property
Highlights
Estimated ValueThis is the price Wahi expects this property to sell for.
The calculation is powered by our Instant Home Value Estimate, which uses current market and property price trends to estimate your home’s value with a 90% accuracy rate.$2,956,000*
Price/Sqft$1,173/sqft
Days On Market18 days
Est. Mortgage$13,738/mth
Tax Amount (2023)$12,233/yr
Description
Prime Bennington Heights! Fully-renovated detached home with a main floor family room addition.Charming and classic, this two-storey home has hardwood floors throughout, large principal rooms, a formal dining room and four wood-burning fireplaces! A bright and sunny kitchen with slate countertops, high-end appliances, and custom cabinets which overlooks the spacious family room addition with wall-to wall windows with a walk out to a private landscaped perennial garden with an irrigation system. Three bedrooms including a stunning primary with a 2-piece and 4 piece semi-ensuite with another wood-burning fireplace and a quiet treetop deck. Finished basement with a cozy recreation room/guest bedroom and wood-burning fireplace, 3-piece bath, and separate workshop.Private drive. Minutes from schools, parks, trails and green space, grocery stores, and more!
Upcoming Open Houses
Property Details
Interior
Features
Main Floor
Kitchen
6.00 x 4.52Tile Floor / Stone Counter / Window
Dining
3.77 x 3.99Hardwood Floor / Wainscoting / Crown Moulding
Breakfast
2.07 x 3.85Tile Floor / Skylight / W/O To Yard
Family
4.25 x 4.12Tile Floor / Fireplace / Large Window
Exterior
Features
Parking
Garage spaces 1
Garage type Attached
Other parking spaces 2
Total parking spaces 3
Property History
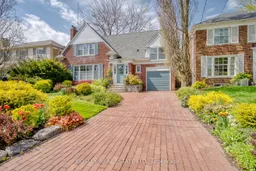 40
40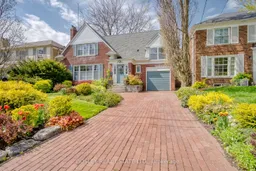 40
40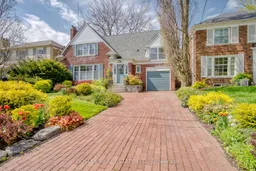 40
40Get up to 1% cashback when you buy your dream home with Wahi Cashback

A new way to buy a home that puts cash back in your pocket.
- Our in-house Realtors do more deals and bring that negotiating power into your corner
- We leverage technology to get you more insights, move faster and simplify the process
- Our digital business model means we pass the savings onto you, with up to 1% cashback on the purchase of your home
