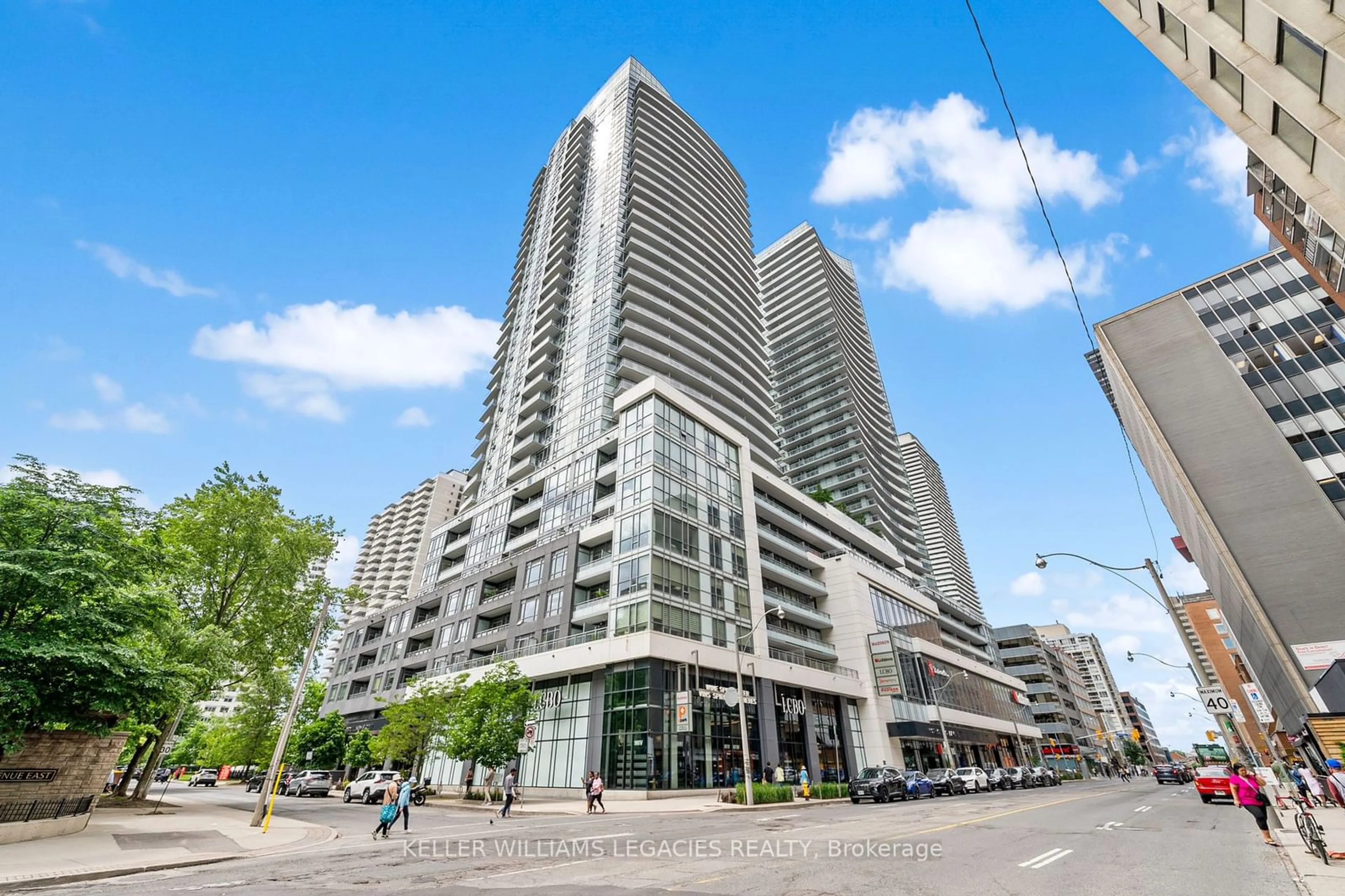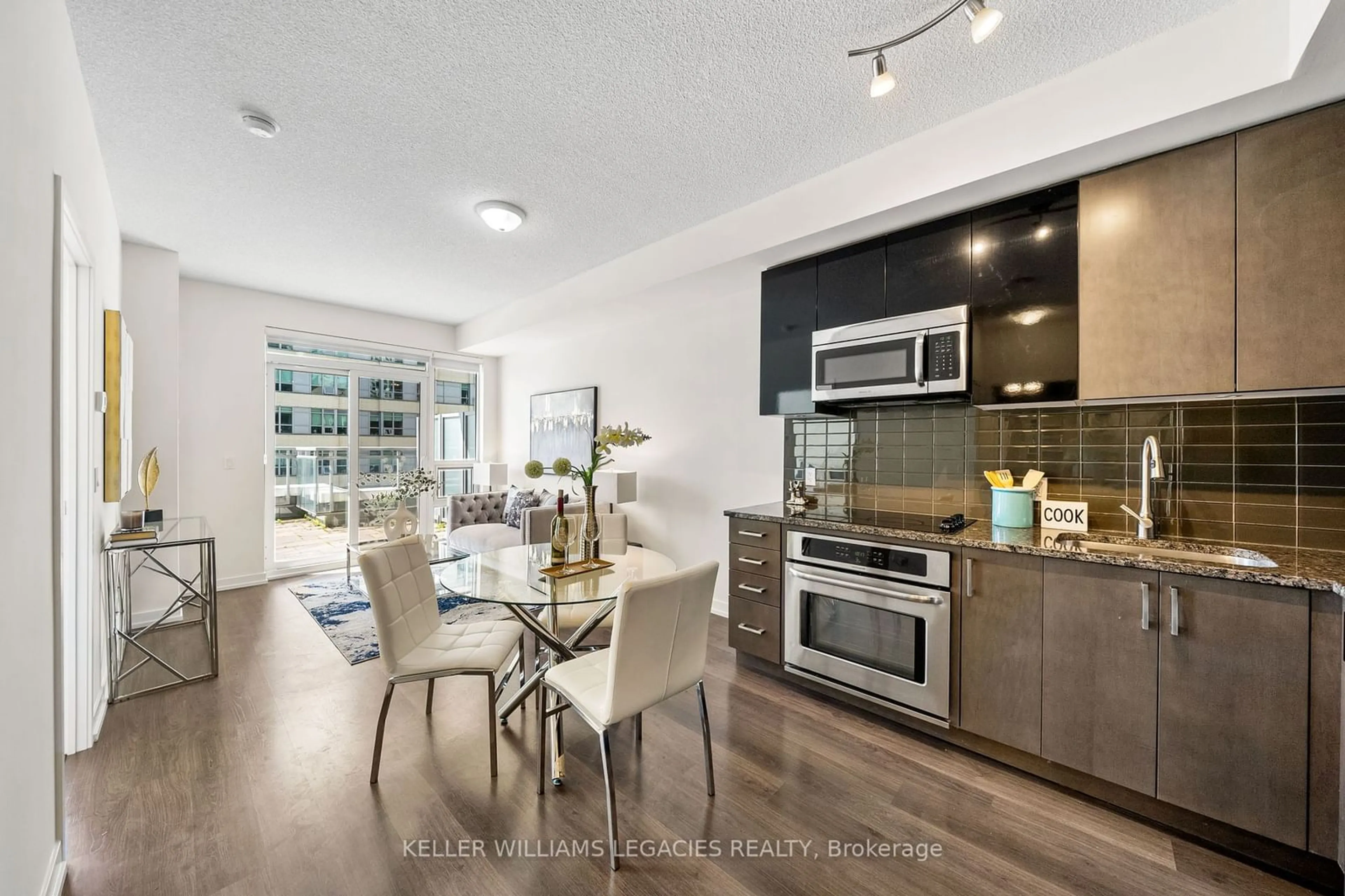98 Lillian St #819, Toronto, Ontario M4S 0A5
Contact us about this property
Highlights
Estimated ValueThis is the price Wahi expects this property to sell for.
The calculation is powered by our Instant Home Value Estimate, which uses current market and property price trends to estimate your home’s value with a 90% accuracy rate.$578,000*
Price/Sqft$1,081/sqft
Days On Market43 days
Est. Mortgage$2,530/mth
Maintenance fees$434/mth
Tax Amount (2023)$2,325/yr
Description
Welcome to prime convenience and luxury living at Yonge & Eglinton! This beautiful, 1 bedroom condo offers an expansive indoor space of 510 sq ft complemented by an enormous private terrace of approx. 300sqft W/ Natural Gas BBQ hookup. A south-facing gem, the unit absorbs ample natural light, adding a radiant glow to the open-concept layout adorned with a soaring 9' ceiling. Reap the benefits of living luxuriously with an extensive array of amenities such as the relaxing guest suites, a curative saltwater pool, patio cabanas fully equipped with BBQ, a premium gym, and a tranquil yoga room. Beyond fitness, enjoy the plush lounges and inviting entertaining centres for your social gatherings. A major public transportation upgrade, LRT is soon to be completed. For your ultimate convenience, services at your doorstep include an on-site Loblaws and LCBO, Orangetheory. Steps Away To Ttc, soon to be completed LRT, Starbucks, Restaurants, Entertainments & Eglinton Centre For Shopping.
Property Details
Interior
Features
Main Floor
Dining
1.84 x 3.11Laminate / Combined W/Living / South View
Living
2.33 x 3.11Laminate / Combined W/Dining / W/O To Terrace
Kitchen
2.89 x 2.52Laminate / Stainless Steel Sink / Open Concept
Prim Bdrm
3.53 x 3.05Laminate / Large Closet / Large Window
Exterior
Features
Condo Details
Amenities
Bbqs Allowed, Concierge, Exercise Room, Indoor Pool, Party/Meeting Room, Sauna
Inclusions
Property History
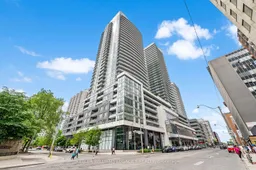 40
40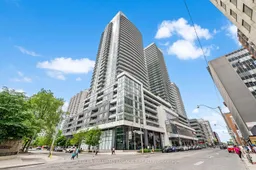 40
40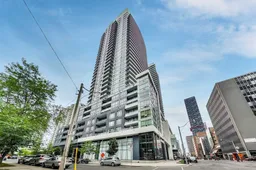 21
21Get up to 1% cashback when you buy your dream home with Wahi Cashback

A new way to buy a home that puts cash back in your pocket.
- Our in-house Realtors do more deals and bring that negotiating power into your corner
- We leverage technology to get you more insights, move faster and simplify the process
- Our digital business model means we pass the savings onto you, with up to 1% cashback on the purchase of your home
