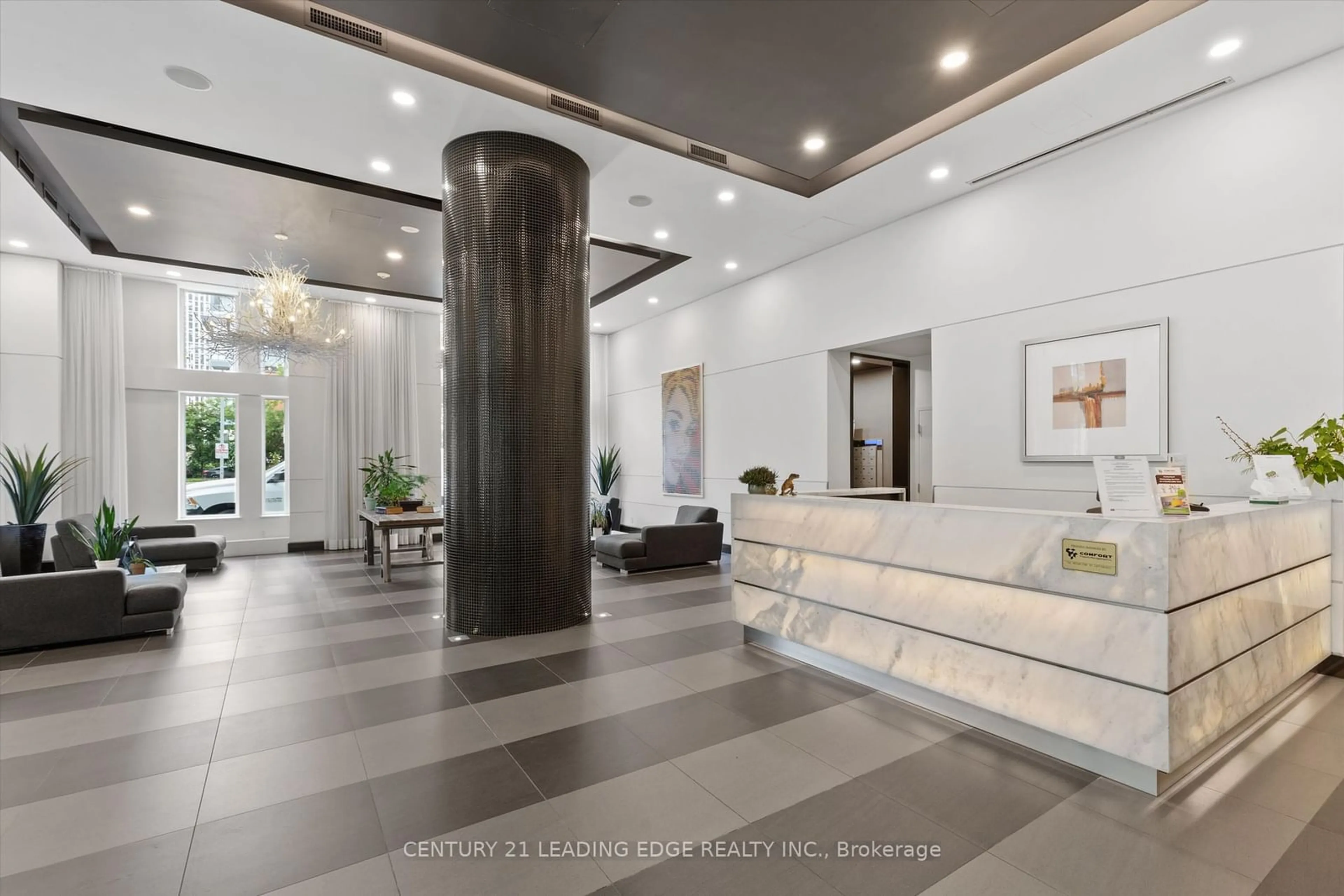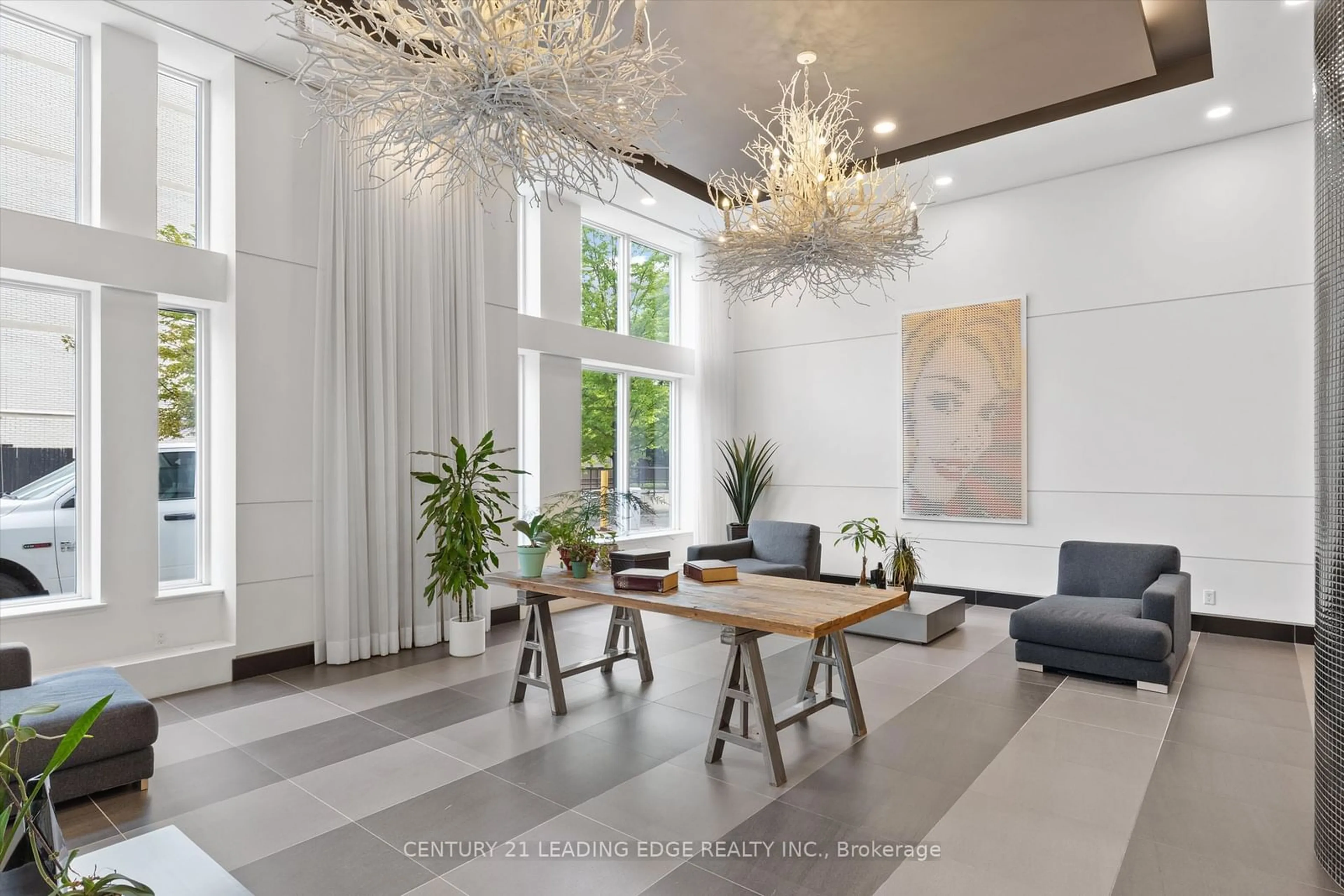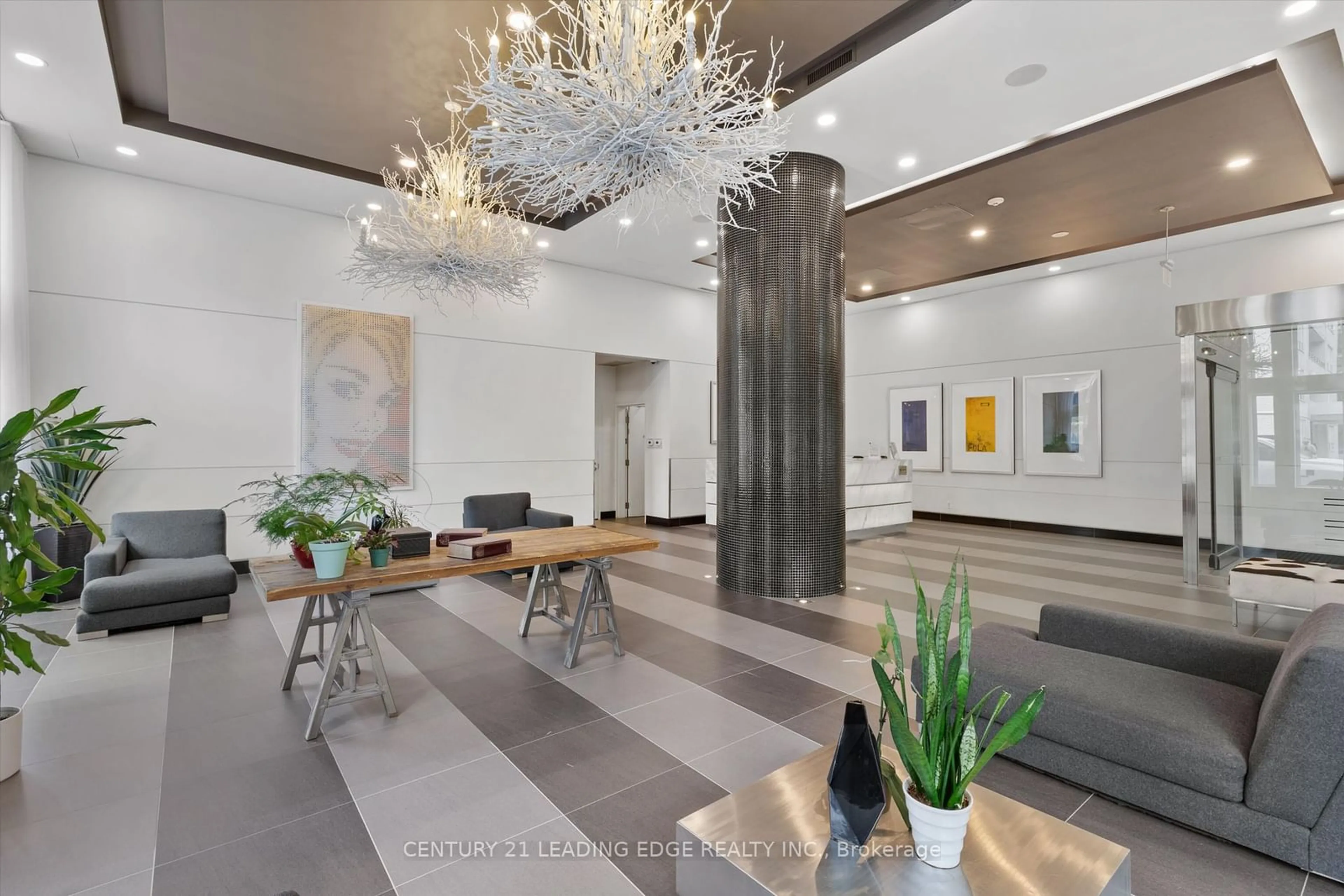83 Redpath Ave #1101, Toronto, Ontario M4S 0A2
Contact us about this property
Highlights
Estimated ValueThis is the price Wahi expects this property to sell for.
The calculation is powered by our Instant Home Value Estimate, which uses current market and property price trends to estimate your home’s value with a 90% accuracy rate.$629,000*
Price/Sqft$1,099/sqft
Days On Market30 days
Est. Mortgage$2,572/mth
Maintenance fees$494/mth
Tax Amount (2024)$2,654/yr
Description
Located just east of the buzz of Yonge-Eglinton, this well laid-out 546 sqft. unit will exceed your expectations. Smooth ceilings, freshly painted, and sleek finishes add to its enhancement. Its open floor plan allows freedom to cook, play, and relax with ease. Enjoy your morning coffee from the double walk out to an oversized balcony. Work from home? The living space accommodates an office spot, or you could use the buildings board room for a change of scenery. The primary suite has ample storage in the closet, laminate floors, and sliding doors to the balcony. A generous sized kitchen with full size appliances, valance lighting and more than enough storage space complete this move-in-ready unit. This is your chance to live in a very well-managed building in the ultimate location.
Property Details
Interior
Features
Ground Floor
Living
4.18 x 4.39Laminate / W/O To Balcony / Open Concept
Dining
4.18 x 4.39Combined W/Kitchen / Combined W/Living / Laminate
Prim Bdrm
2.74 x 3.26Closet / W/O To Balcony / Laminate
Kitchen
2.27 x 2.27Granite Counter / Laminate
Exterior
Features
Parking
Garage spaces 1
Garage type Underground
Other parking spaces 0
Total parking spaces 1
Condo Details
Amenities
Bike Storage, Concierge, Exercise Room, Party/Meeting Room, Rooftop Deck/Garden, Visitor Parking
Inclusions
Property History
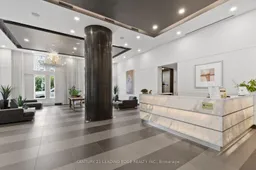 31
31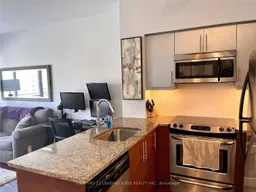 14
14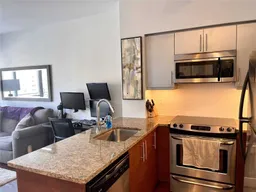 15
15Get up to 1% cashback when you buy your dream home with Wahi Cashback

A new way to buy a home that puts cash back in your pocket.
- Our in-house Realtors do more deals and bring that negotiating power into your corner
- We leverage technology to get you more insights, move faster and simplify the process
- Our digital business model means we pass the savings onto you, with up to 1% cashback on the purchase of your home
